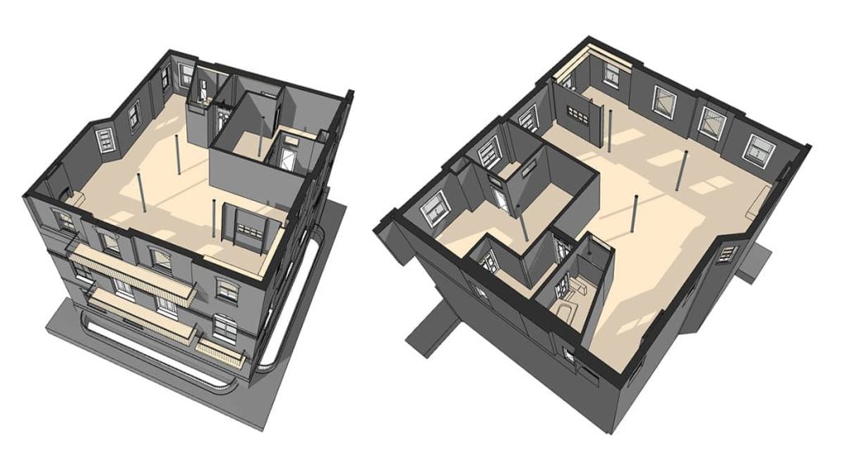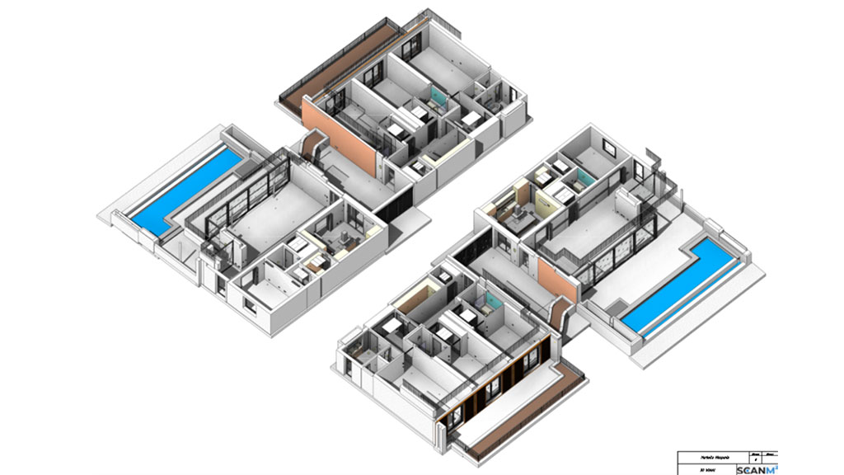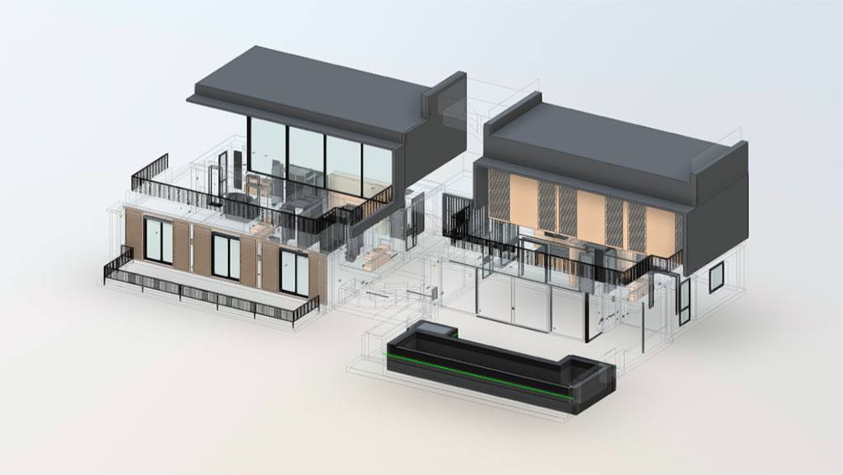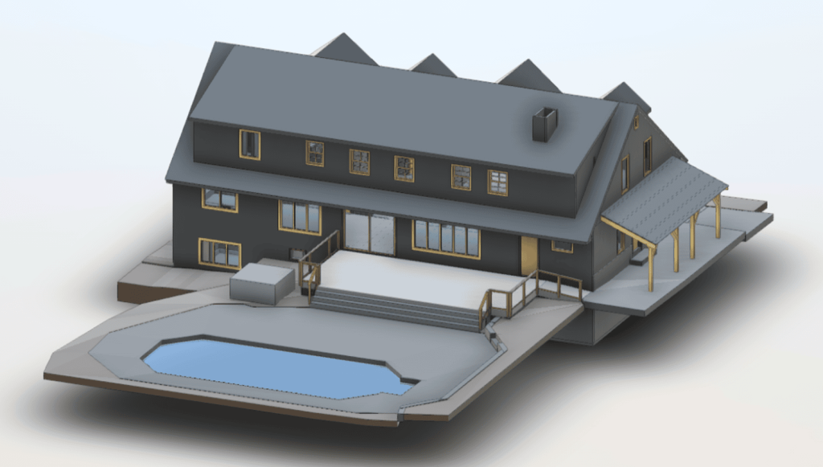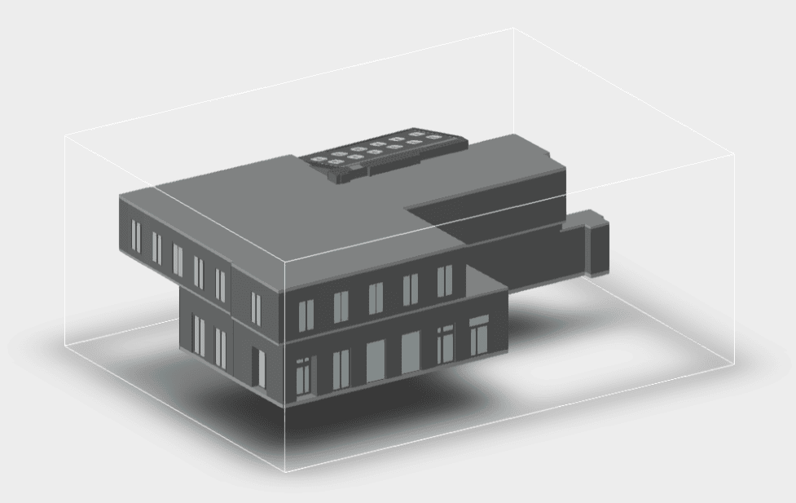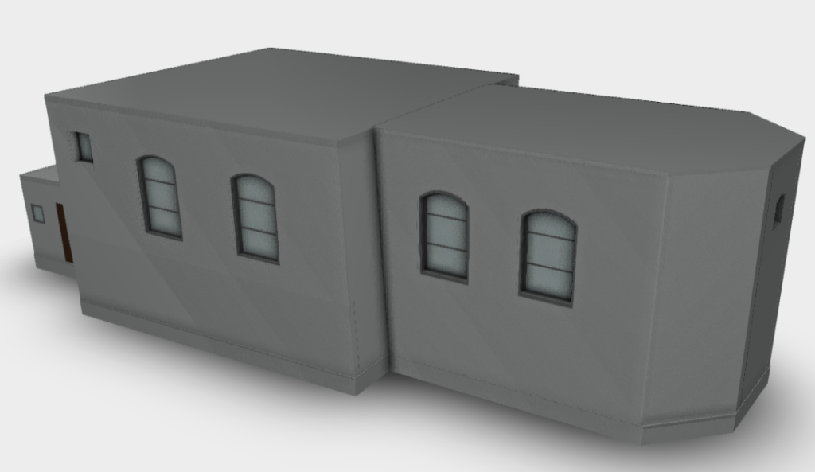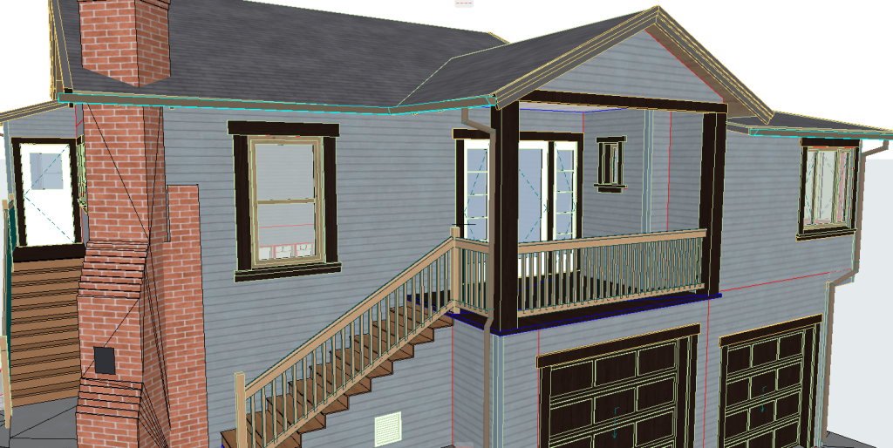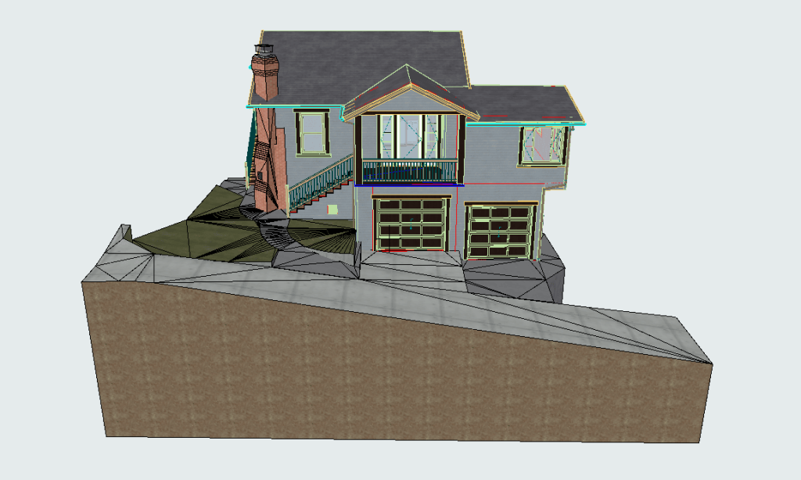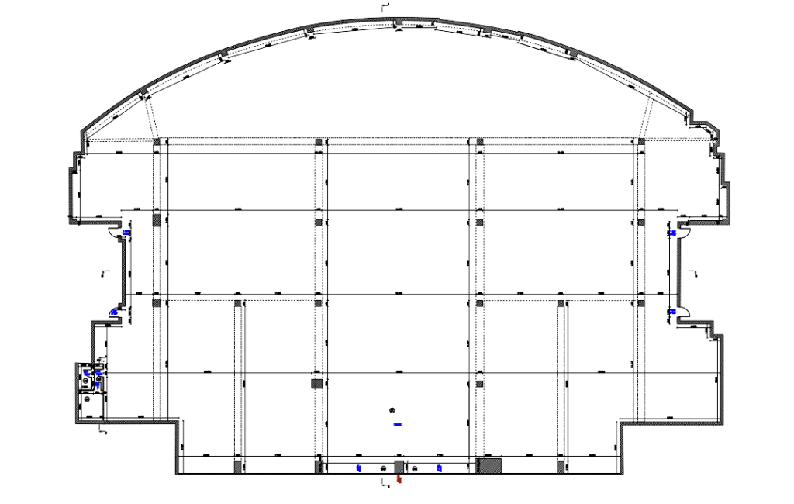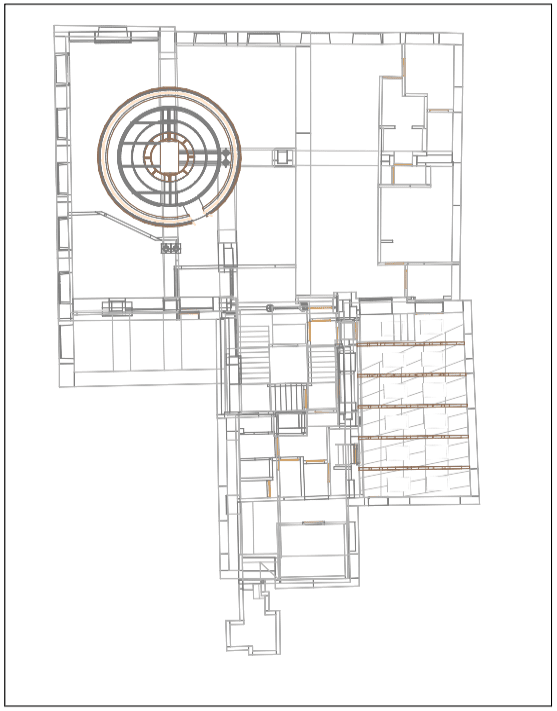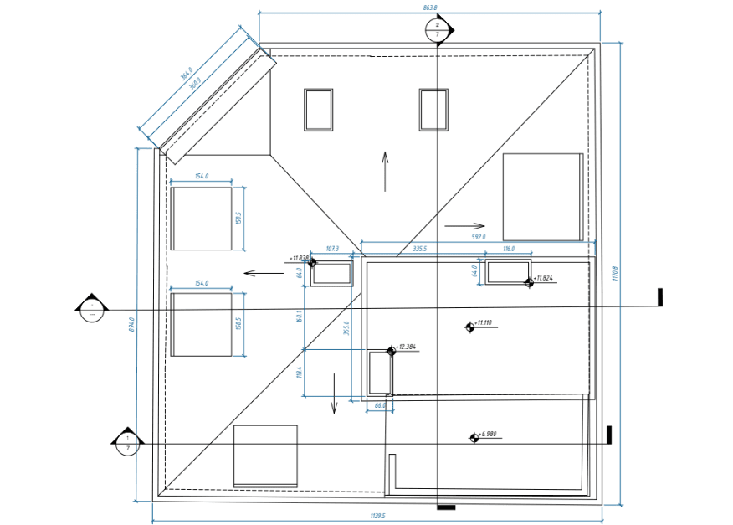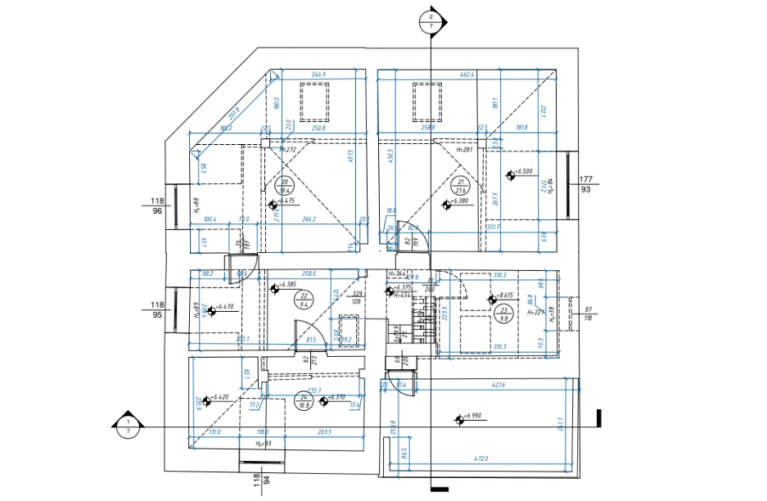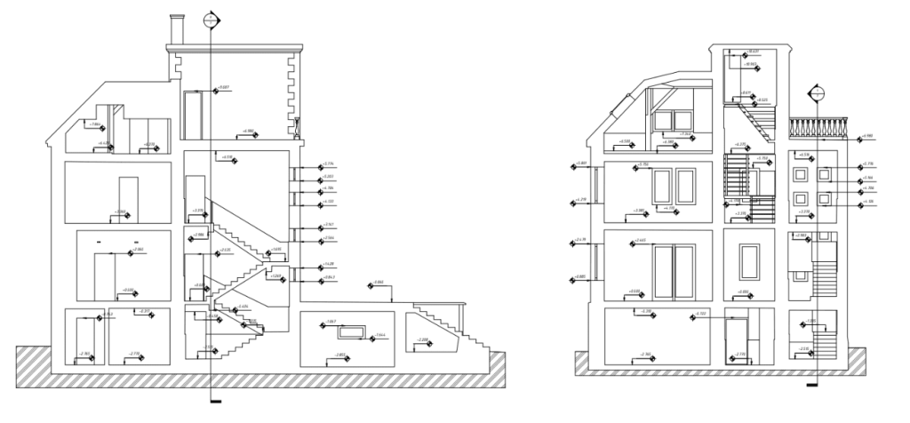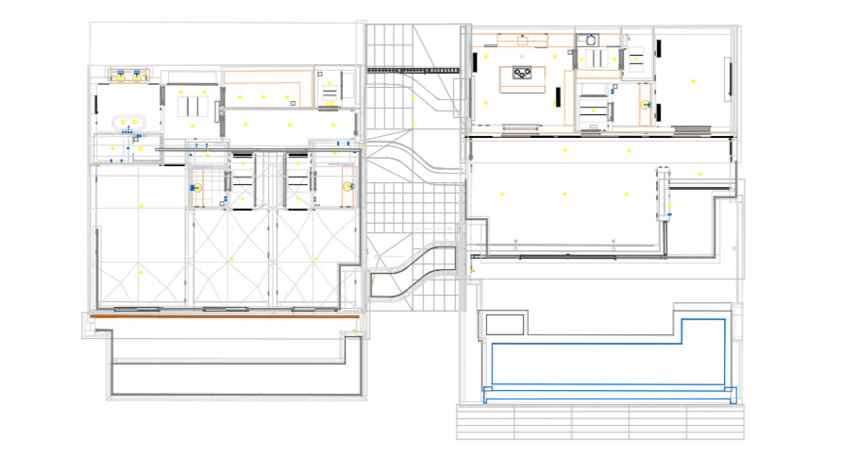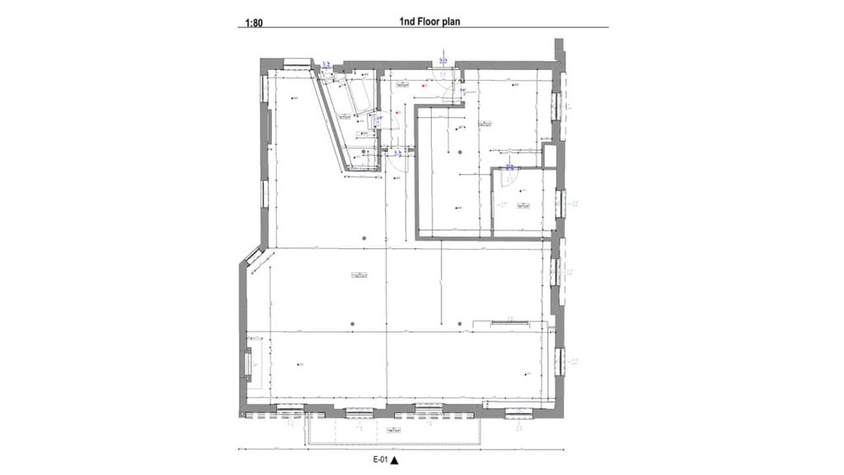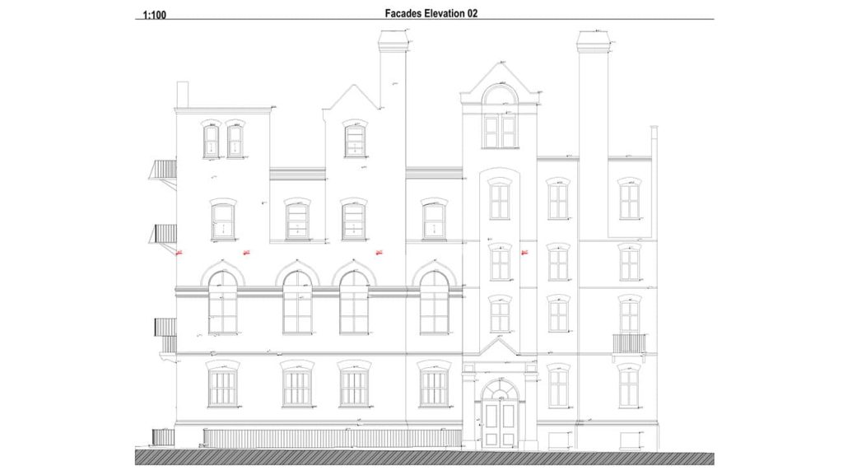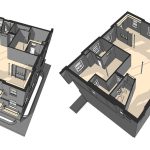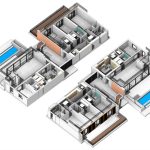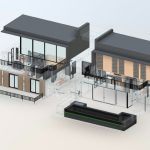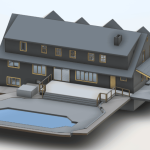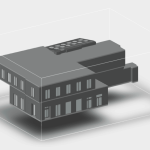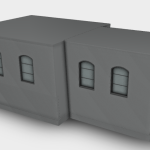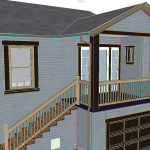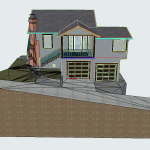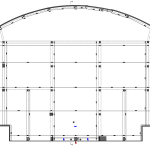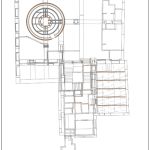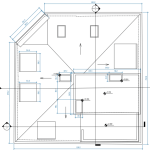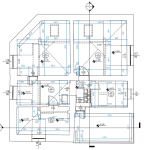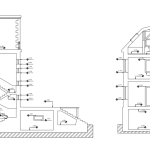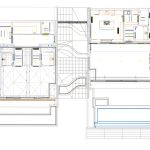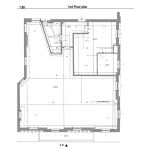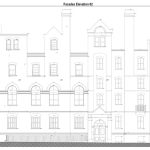Professional As-Built Drawings in Seattle

Need highly detailed as-built drawings in Seattle? Our professional team specializes in delivering comprehensive as-built documentation using cutting-edge 3D laser scanning technology. From residential to large industrial spaces, we provide precise, reliable, and cost-effective drawings tailored to your project needs.
What Are As-Built Drawings?
As-built drawings are essential architectural and engineering documents that reflect the current state of a building or structure, showcasing every detail, modification, and system layout as they exist after construction.
We provide expert as-built drawing services in Seattle, delivering precise documentation that supports renovations, restorations, and facility management. Our team uses advanced laser scanners such as Faro, Leica, and Trimble to create high-definition point clouds, 3D models, and detailed CAD files in formats like .rvt, .dwg, .pln, and .pla.
Our As-Built Drawings Examples
Why Precise Building Records Matter Across Industries
Accurate as-built drawings are crucial for many industries and purposes, including:
- Renovations & Remodels: Ensure accuracy before modifications.
- Facility Management: Keep a precise record for maintenance.
- Compliance & Permits: Meet Seattle’s building regulations.
- Historical Documentation: Preserve heritage buildings with detailed records.
- Construction Verification: Confirm completed work matches the original plan.
Key Benefits of Our As-Built Drawings in Seattle
- Unmatched Precision: We use professional 3D laser scanners, capturing data with millimeter accuracy.
- Cost-Effective: Advanced technology allows us to scan faster and more affordably than competitors using manual scanners.
- Full Compatibility: Deliverables in multiple formats for seamless integration with Revit, AutoCAD, and other software.
- Comprehensive Detailing: Our drawings include structural elements, MEP (Mechanical, Electrical, Plumbing) layouts, HVAC, and more.
- Speed & Efficiency: Faster data collection reduces project timelines and costs.
How We Work – Step by Step Process
Our approach to as-built drawings in Seattle is streamlined for accuracy and client convenience:
- Initial Consultation: We review the details of your project, clarifying goals, expectations, and the required deliverables.
- On-Site 3D Laser Scanning: Our trained experts conduct a comprehensive site scan using advanced Faro, Leica, and Trimble laser equipment, accurately collecting millions of data points with exceptional precision.
- Data Processing & Modeling: The collected point cloud data is converted into detailed 2D CAD drawings or 3D BIM models, depending on your project needs.
- Quality Assurance: Each drawing is meticulously reviewed through a thorough quality control process to guarantee it aligns with industry standards and maintains exceptional accuracy.
- Project Delivery: Final files are delivered in formats such as .rvt, .dwg, .pln, .pla, ready for use in design, construction, or facility management.
Why Choose Us in Seattle?
Our company stands out in the Seattle market for several reasons:
- Cutting-Edge Equipment: We use state-of-the-art Faro, Leica, and Trimble scanners.
- Proven Expertise: Our team is made up of highly skilled professionals with extensive experience in the field, ensuring exceptional service quality.
- Clear & Competitive Pricing: Our pricing structure is straightforward and fair, determined by the project’s scope, complexity, and desired deliverables.
- Comprehensive Service: From scanning to file delivery, we handle everything.
- Client-Focused Service: We place your needs at the forefront, striving to exceed expectations and ensure complete satisfaction.
Frequently Asked Questions
What industries benefit from as-built drawings?
As-built drawings are commonly used in architecture, engineering, construction, real estate, and facility management for accurate building documentation.
How precise are your as-built drawings?
Our advanced laser scanning technology captures data with millimeter-level accuracy, delivering exceptional detail and reliability for every project.
Which formats are available for as-built drawings?
We deliver files in various formats, including .rvt, .dwg, .pln, .pla, and can accommodate other formats as needed.
Is laser scanning expensive?
No! Our pricing is highly competitive, especially compared to companies using manual methods. Our process is faster, more detailed, and cost-effective.
Do you offer MEP documentation in your drawings?
Yes, we can include MEP elements, including electrical, plumbing, and HVAC systems.
How soon can I receive the final deliverables?
Project timelines depend on the size and complexity, but we aim to deliver the final drawings within a few days to a few weeks.
Contact Us for the Best As-Built Drawings in Seattle!
Interested in starting your as-built drawings project in Seattle? Our expert team delivers unparalleled precision, fast turnaround, and exceptional value.
Complete the form below to get a free quote today!

