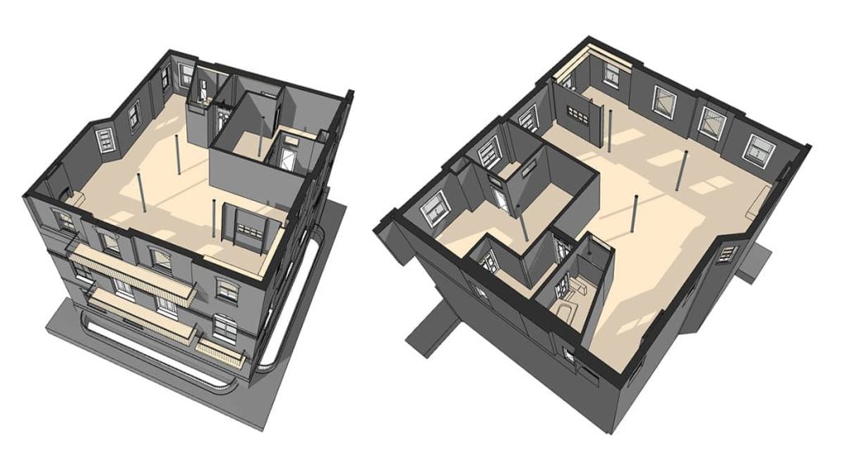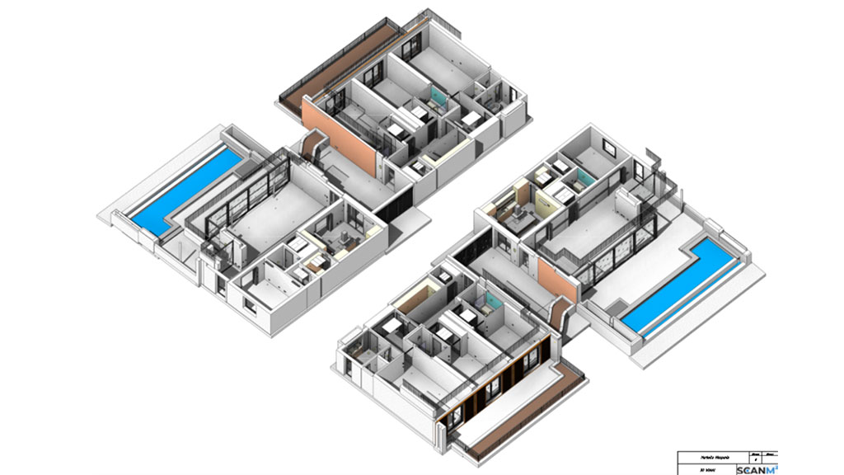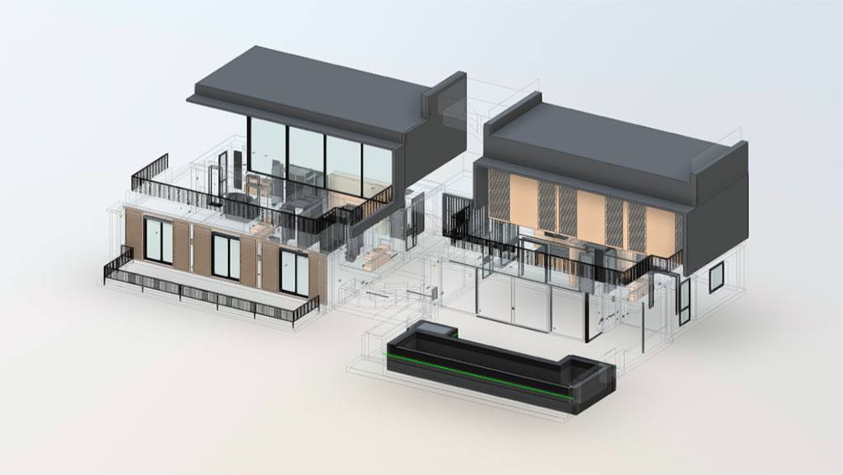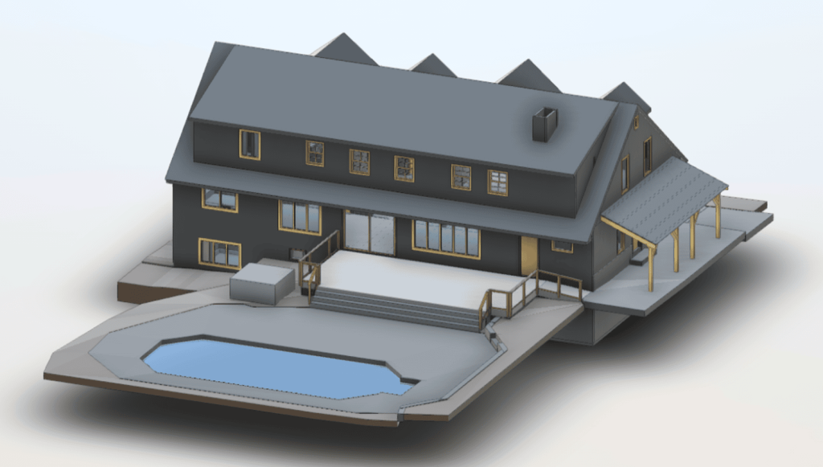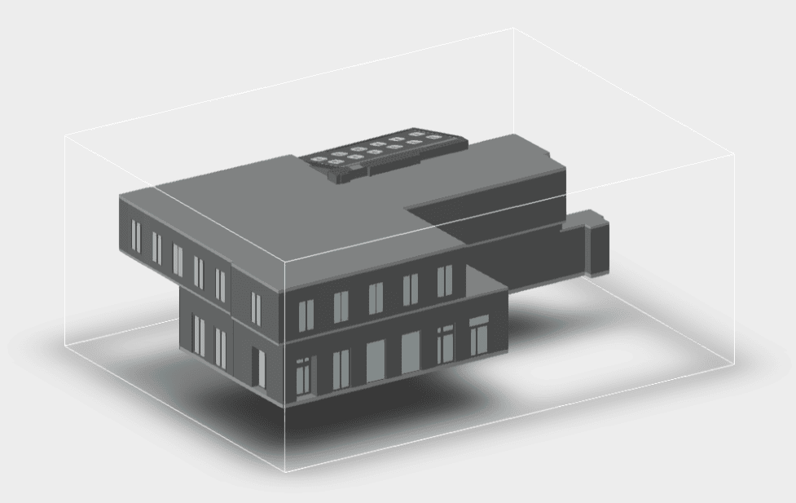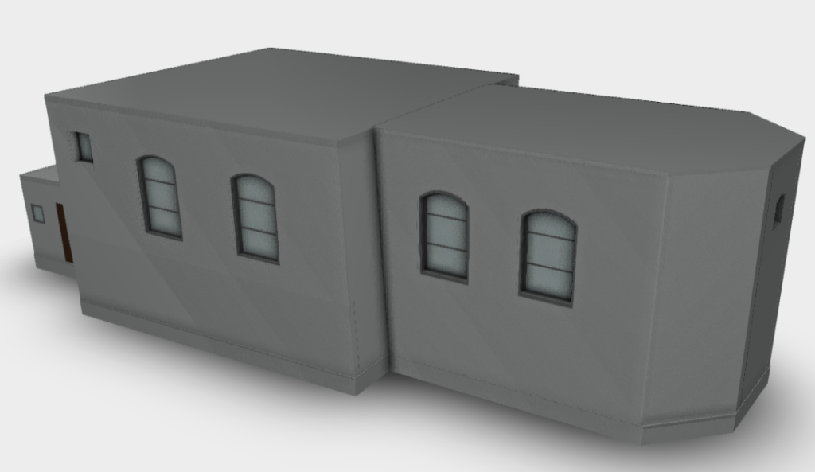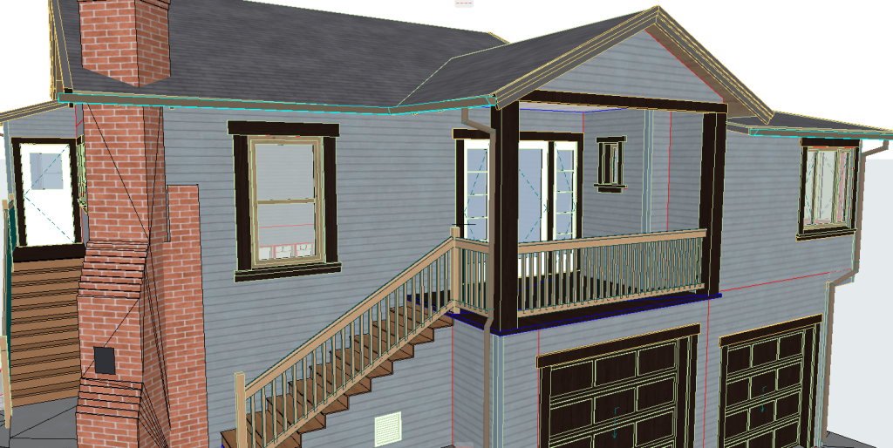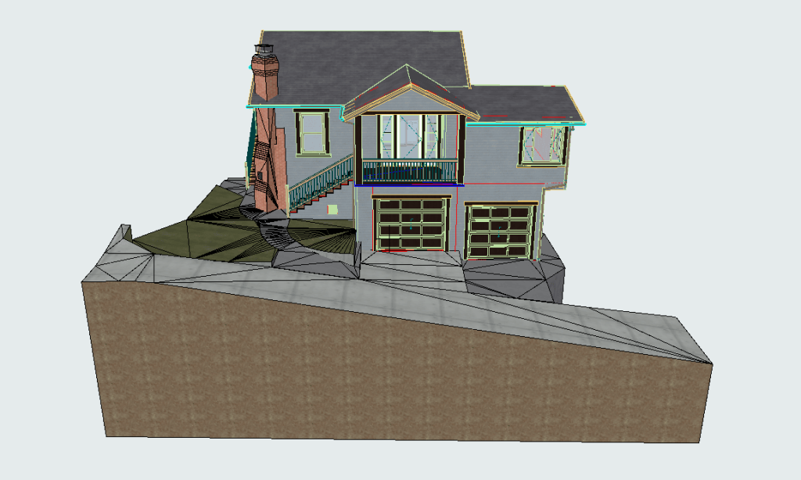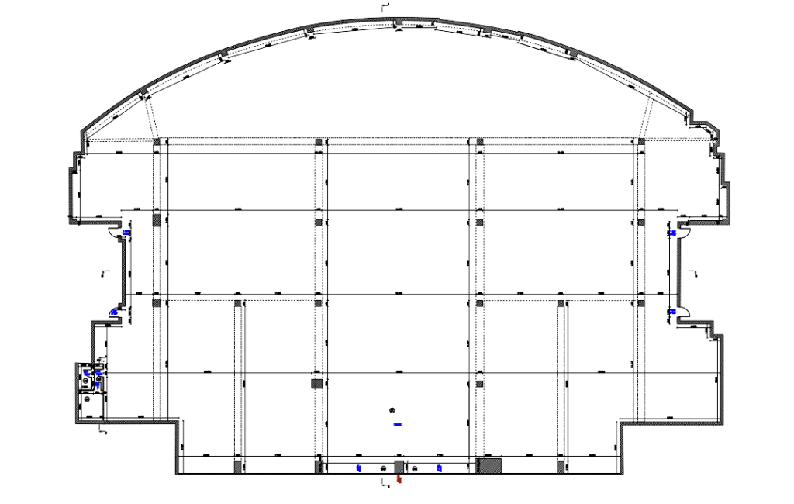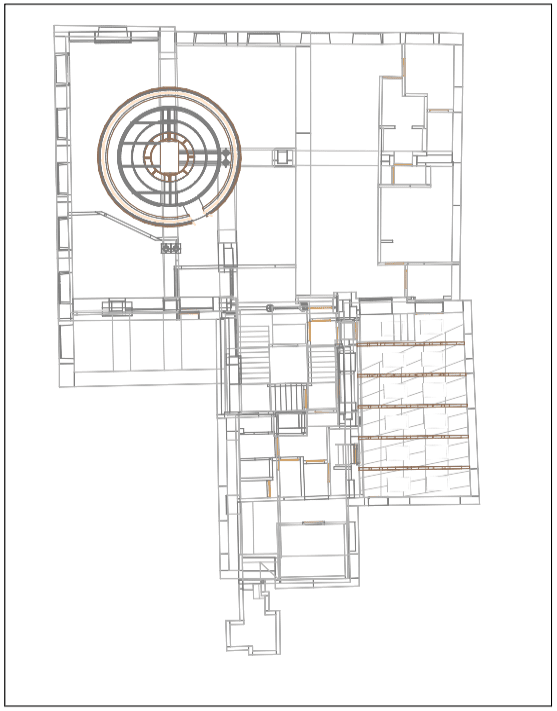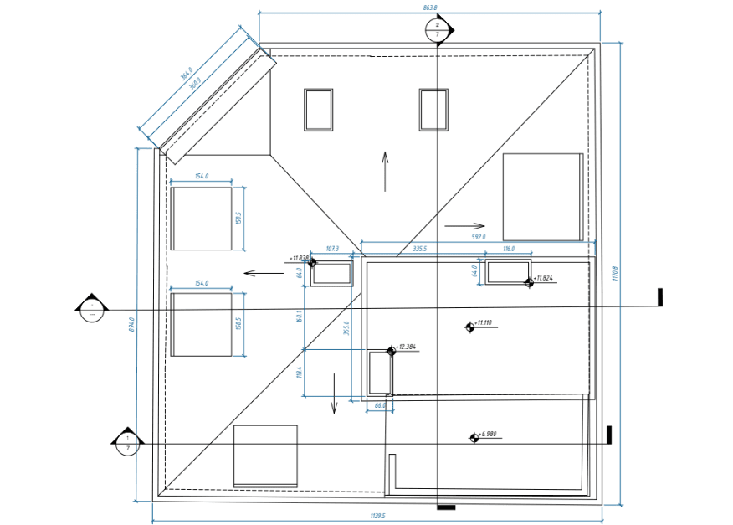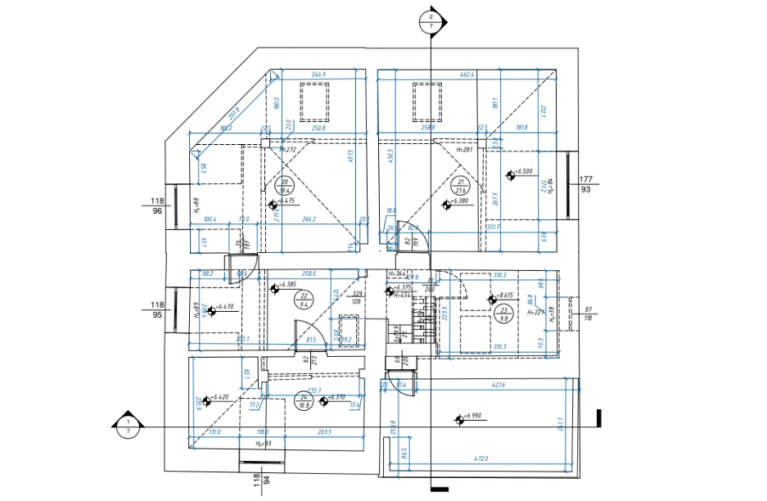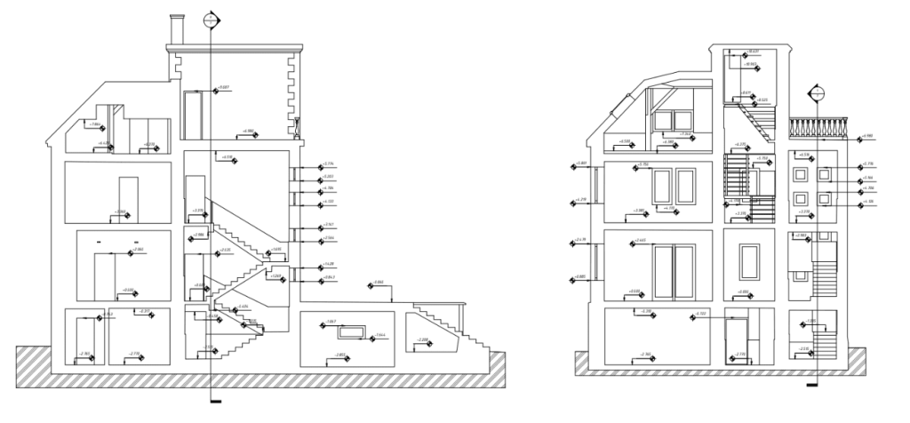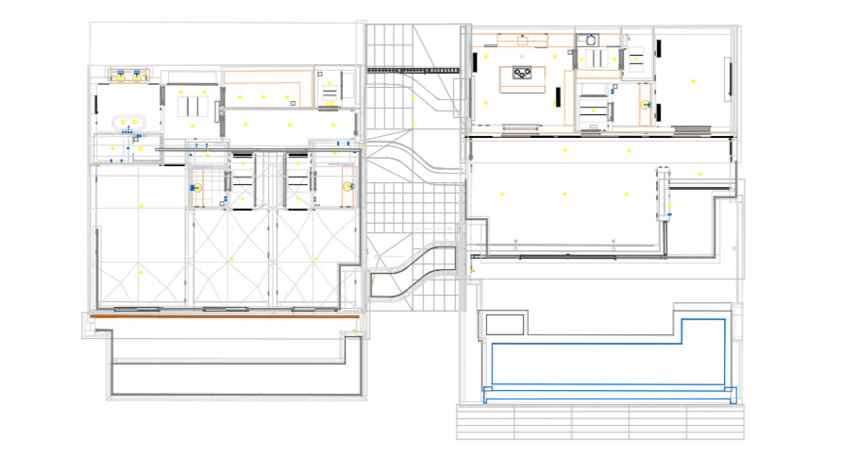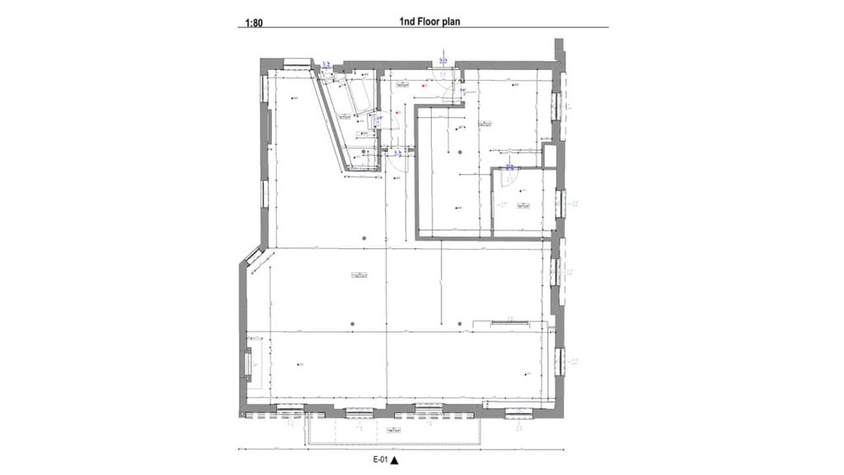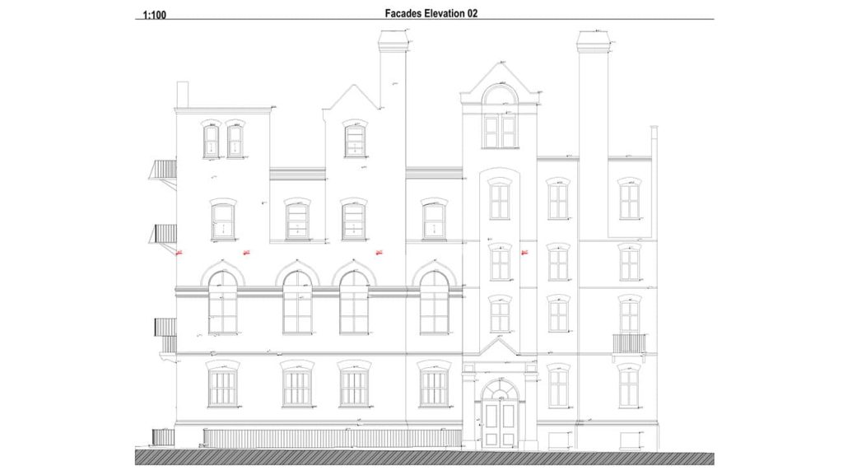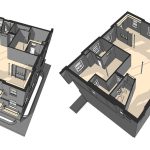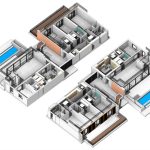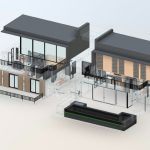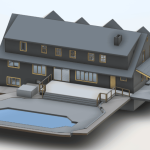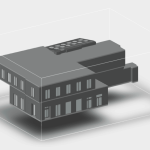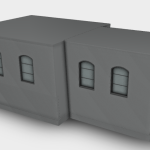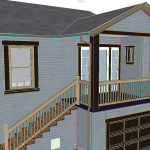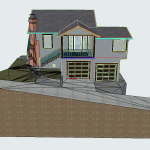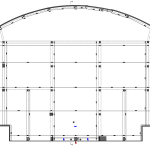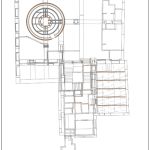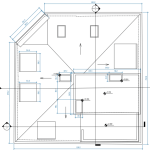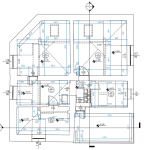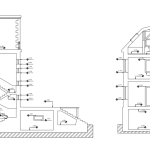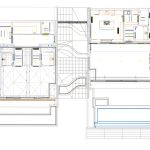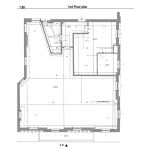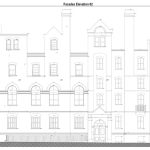Accurate As-Built Drawings in Dallas
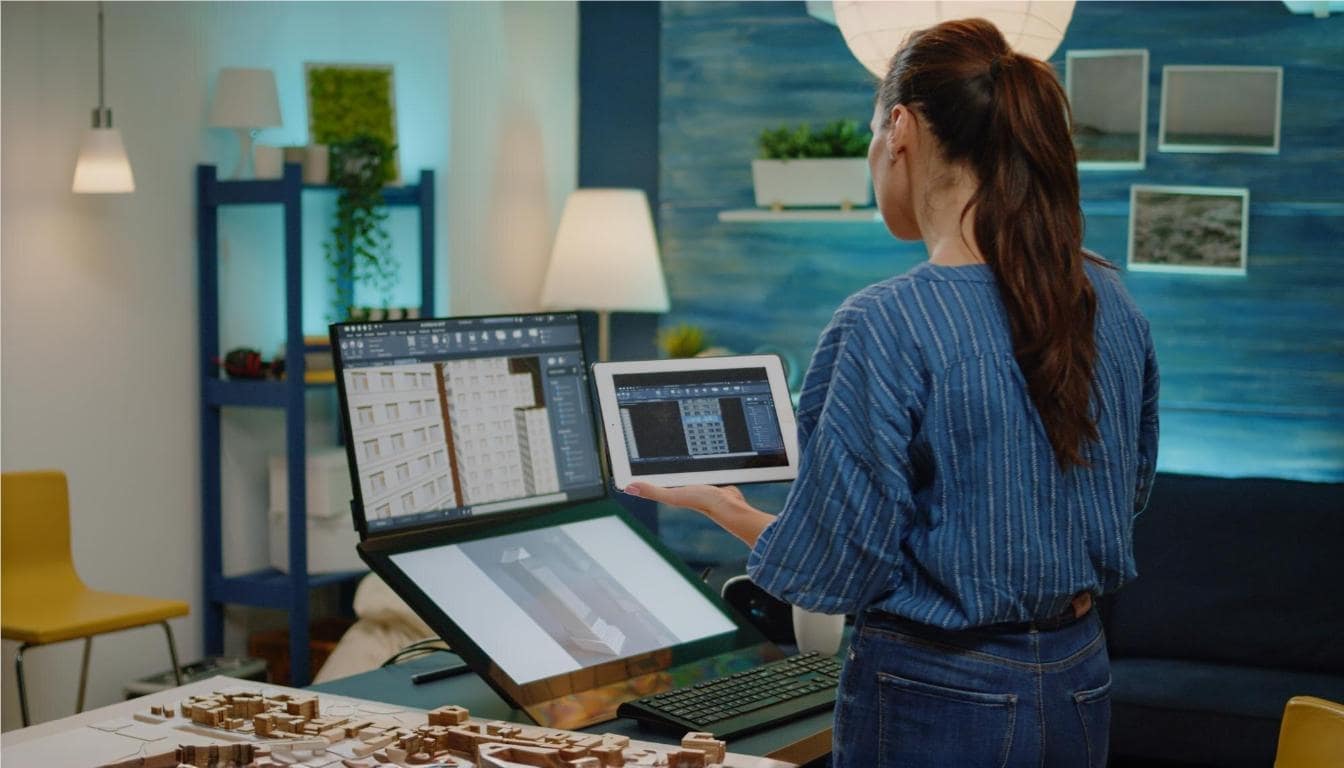
Creating reliable as built drawings in Dallas is essential for architectural, construction, and renovation projects requiring precise documentation. ScanM2 specializes in professional 3D laser scanning and provides As-Built Drawings with the highest accuracy. We deliver detailed point clouds, 3D models, and 2D documentation for buildings, structures, plants, and other facilities.
Our services ensure accurate measurements and documentation tailored to each project’s specific requirements. Whether you’re planning renovations, expansions, or facility management, our as built drawings in Dallas provide a solid foundation for successful project execution.
Our As-Built Drawings Examples
What Are As-Built Drawings?
As-built drawings represent the actual, completed state of a building or structure after construction, renovations, or modifications. They differ from design blueprints by reflecting real-world conditions, including structural adjustments, equipment placements, and infrastructure changes.
At ScanM2, we create highly precise as built drawings in Dallas using cutting-edge 3D laser scanning technology. Our deliverables include:
- 2D CAD Drawings: Architectural and structural layouts in .dwg and .pln formats.
- 3D Models: BIM-ready models in formats such as .rvt and .pla.
- Point Cloud Data: Accurate point clouds for complete digital documentation.
Why Choose As-Built Drawings?
As-built drawings offer significant advantages across multiple industries:
- Accurate Documentation: Capture real-world conditions with millimeter precision.
- Renovation Planning: Identify structural modifications and plan with confidence.
- Legal Compliance: Ensure building modifications align with permits and codes.
- Facility Management: Manage utilities, HVAC, plumbing, and electrical systems effectively.
- Cost Savings: Prevent costly rework due to inaccurate measurements.
Applications
Our as built drawings in Dallas support various sectors and projects:
- Commercial Buildings: Ensure compliance and effective space utilization.
- Industrial Plants: Document complex piping and machinery for maintenance.
- Residential Projects: Plan home renovations with precise measurements.
- Historic Preservation: Digitally preserve historical structures with accuracy.
Our Proven Process
We follow a streamlined approach to ensure the highest-quality deliverables:
- Consultation and Project Assessment: We begin by understanding your project goals and specifications.
- On-Site 3D Laser Scanning: Using professional Faro, Leica, and Trimble scanners, we capture data with millimeter precision.
- Data Processing and Point Cloud Generation: The captured data is converted into a detailed point cloud, forming the basis for the drawings.
- Creation of As-Built Drawings: Our team transforms point clouds into precise 2D and 3D documentation.
- Quality Control: Each drawing undergoes rigorous checks for accuracy and completeness.
- Final Delivery: We provide the documentation in your preferred formats, including .rvt, .dwg, .pln, and .pla.
Why Choose ScanM2 for As-Built Drawings in Dallas?
At ScanM2, we stand out from other service providers in the Dallas area due to our commitment to quality, technology, and customer satisfaction:
- State-of-the-Art Equipment: We use advanced Faro, Leica, and Trimble laser scanners.
- Multiple File Formats: Deliverables in .rvt, .dwg, .pln, and more for compatibility with all major software.
- Fast Turnaround: Efficient data capture and processing for timely project completion.
- Cost-Effective: Contrary to the myth, our laser scanning services are more affordable than manual methods, with superior accuracy.
- Experienced Team: Skilled professionals with extensive industry experience.
Importance of Accuracy in As-Built Drawings in Dallas
Accuracy is critical when it comes to as-built drawings in Dallas, as even minor measurement errors can lead to costly mistakes during construction or renovation. Precise documentation ensures every structural detail is captured and reflected correctly in project plans.
At ScanM2, we use advanced 3D laser scanning technology, providing millimeter-level accuracy that far surpasses manual methods. This precision helps:
- Prevent Costly Errors: Eliminates measurement discrepancies that could result in project delays or rework.
- Support Informed Decisions: Provides reliable data for architects, engineers, and contractors.
- Ensure Compliance: Accurate drawings help meet industry standards and regulatory codes.
- Streamline Project Planning: Clear, data-driven documentation improves project timelines and resource management.
By prioritizing accuracy, ScanM2 ensures that your as-built drawings provide a solid foundation for successful project execution, reducing risks and enhancing overall efficiency.
Frequently Asked Questions
What industries benefit most from as-built drawings?
As-built drawings are widely used in construction, architecture, engineering, real estate, and facility management industries.
How accurate are your as-built drawings?
Our drawings achieve millimeter accuracy using Faro, Leica, and Trimble laser scanners.
What formats can you deliver?
We provide deliverables in .rvt, .dwg, .pln, .pla, and other industry-standard formats.
Do you offer 3D models along with 2D drawings?
Yes, we deliver both 3D models and 2D CAD drawings based on your project needs.
What affects the pricing of as-built drawings?
Pricing depends on factors such as the size of the structure, the level of detail required, and the types of deliverables requested.
How long does the process take?
Timelines vary based on project size, but we aim for a quick turnaround without compromising quality.
Get Accurate As-Built Drawings in Dallas Today!
Ready to streamline your project with precise as built drawings in Dallas? Contact ScanM2 today for a personalized quote and professional service you can trust.
Get Your Free Quote Now!

