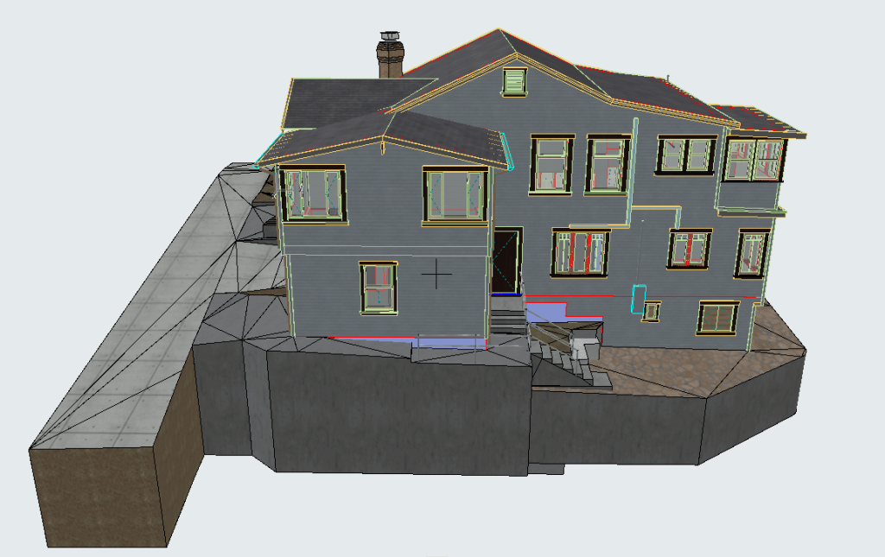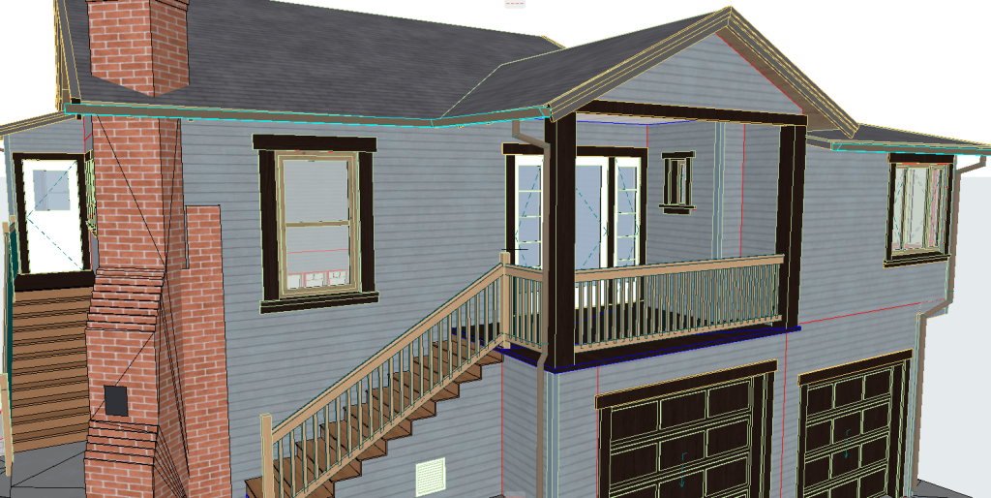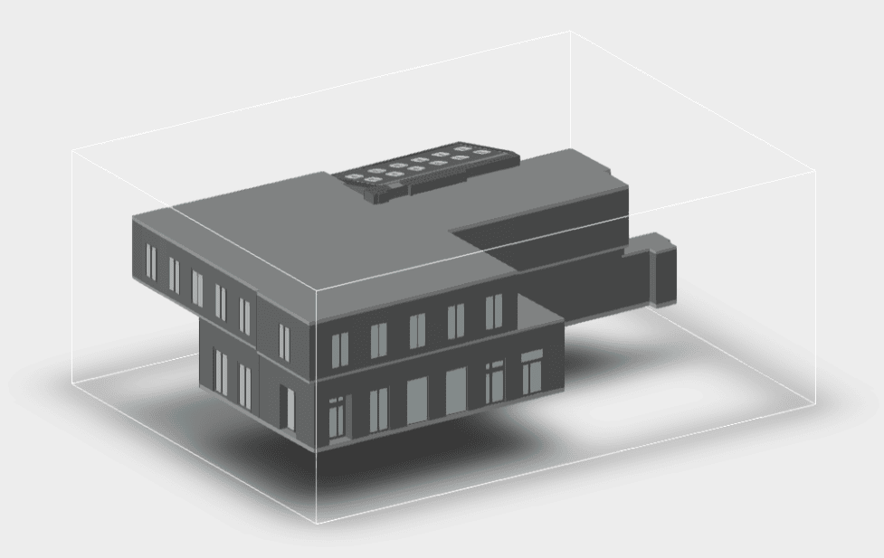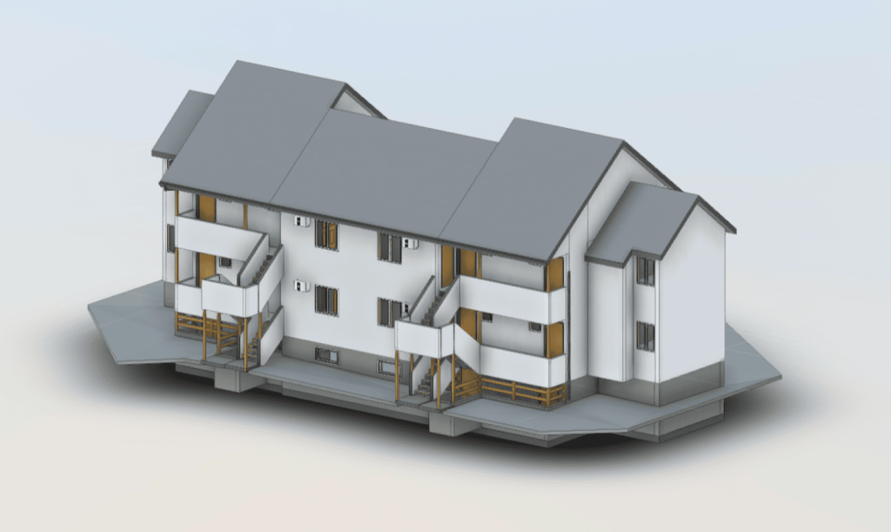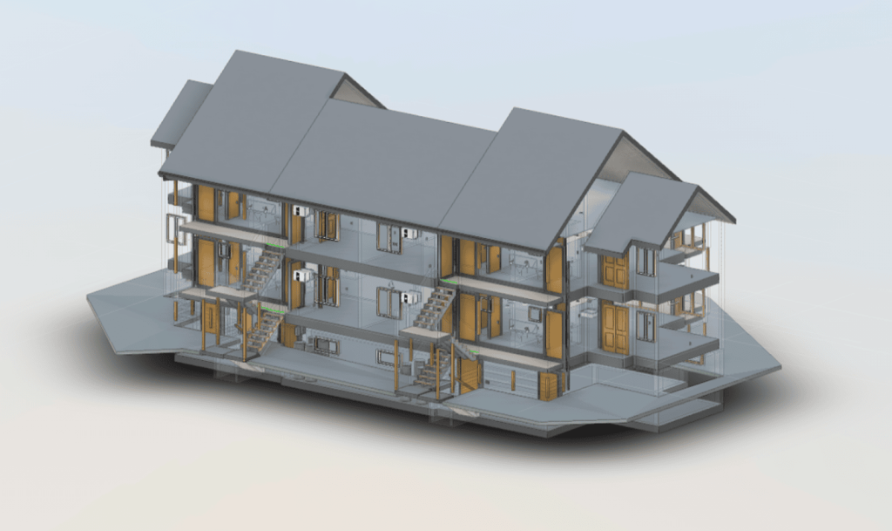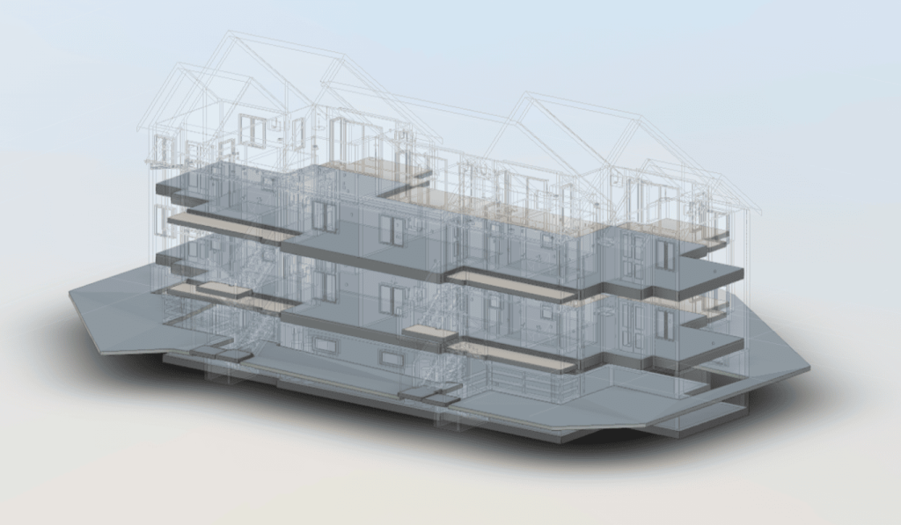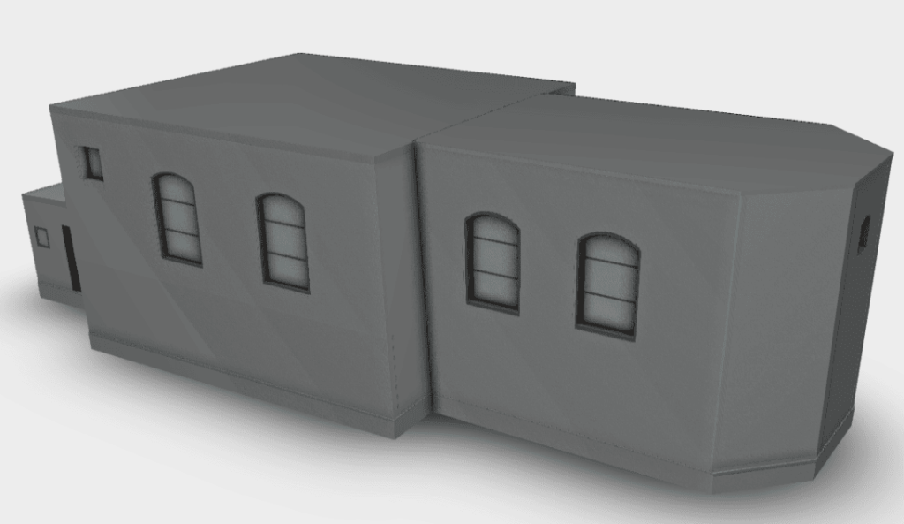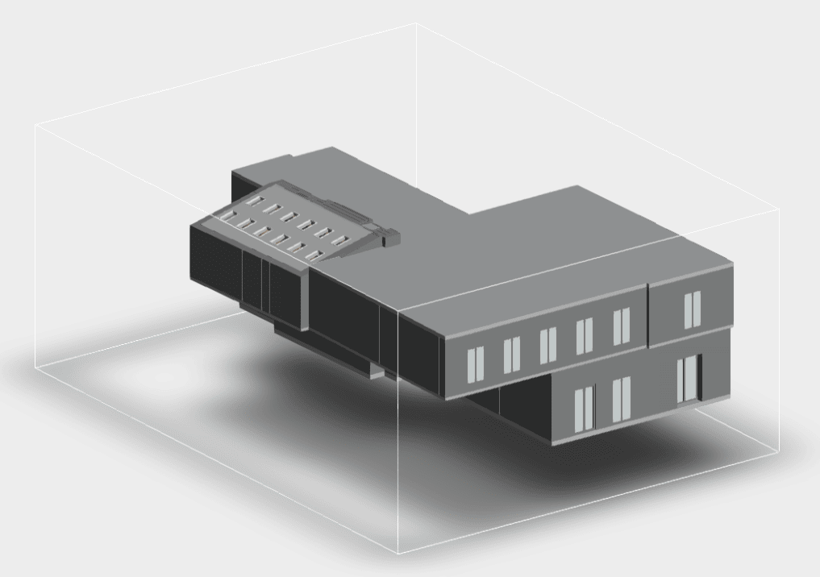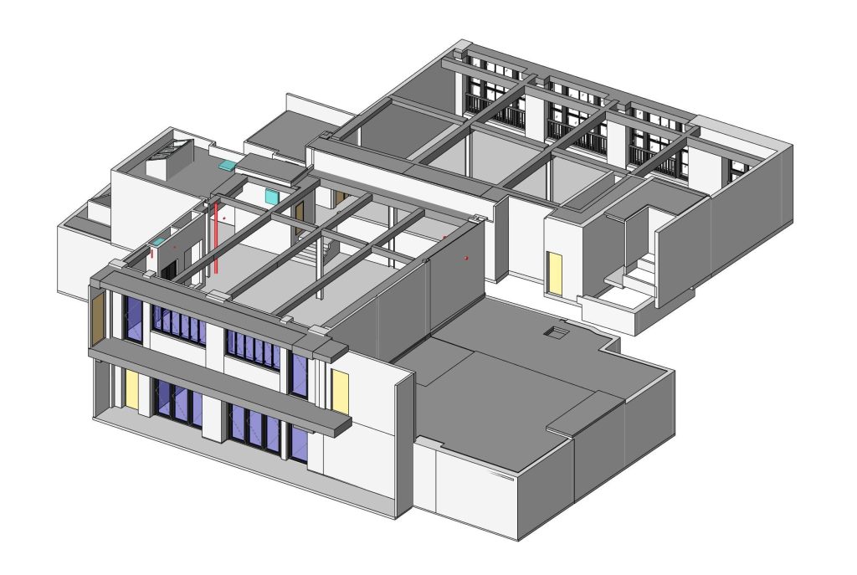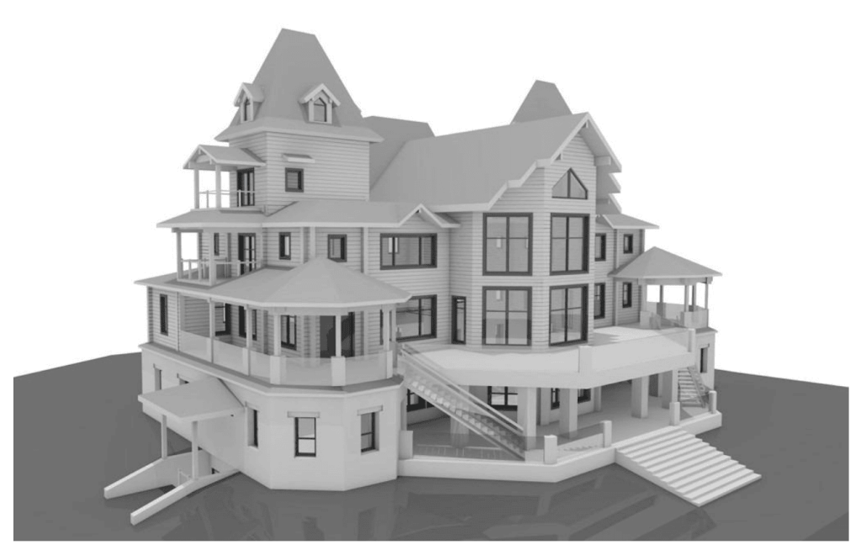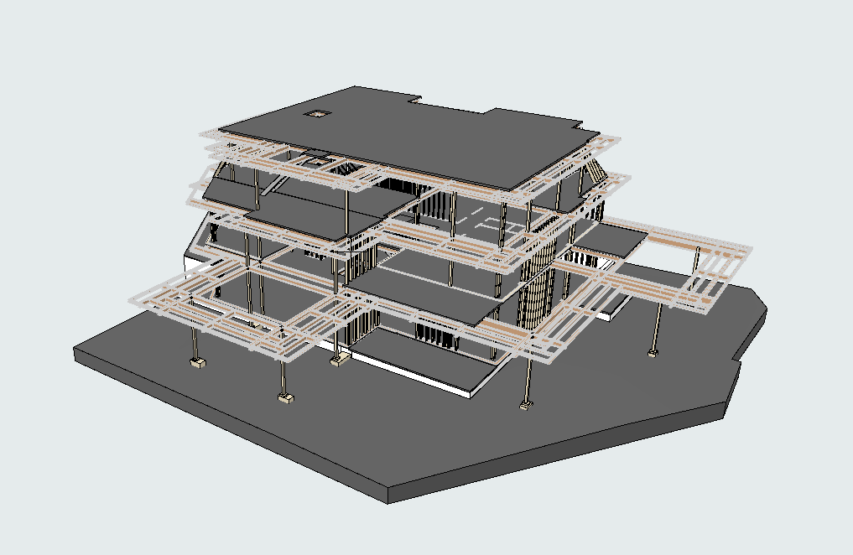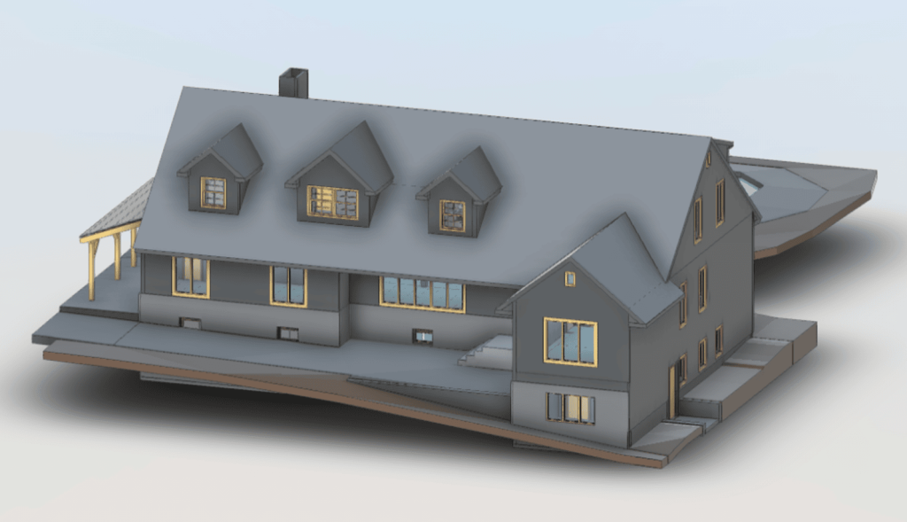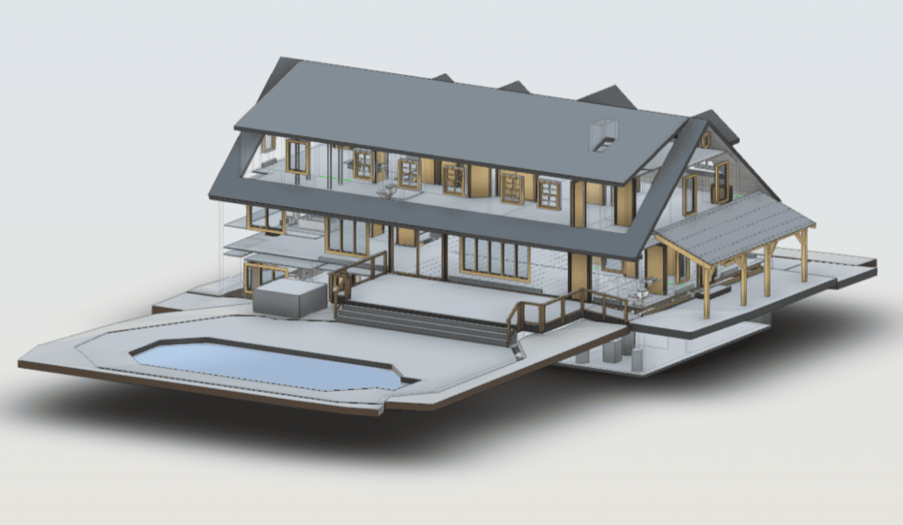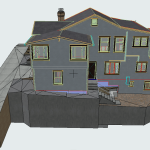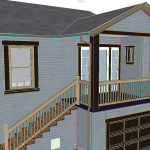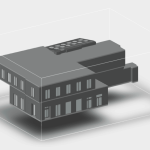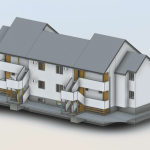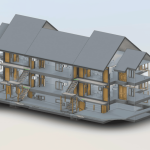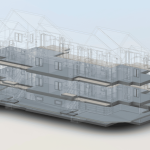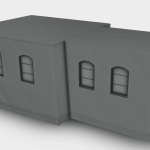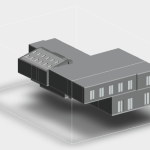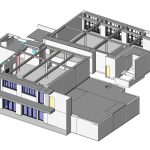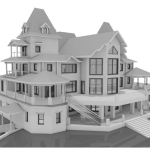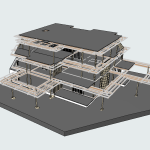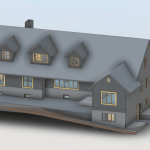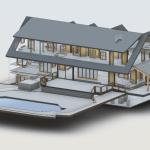Professional 3D Scanning for Construction
ScanM2 offers industry-leading 3D scanning for construction services, providing laser-accurate, cost-effective solutions that capture every detail of your project. Our team uses advanced Faro, Leica, and Trimble scanners for exceptional precision, delivering high-quality 3D models, point clouds, and as-built drawings tailored to meet your project’s unique needs. Whether you’re in the initial planning stages or updating existing structures, our 3D laser scanning services are designed to streamline and optimize your construction process from start to finish.
Accurate, Efficient, and Cost-Effective 3D Scanning Services for Construction
Why Choose 3D Scanning for Construction?
3D laser scanning technology is revolutionizing the construction industry. With laser scanning in construction, you gain access to precise and comprehensive data that enhances planning, monitoring, and quality control. Here’s how 3D scanning can benefit your construction project:
- High Accuracy: Capture measurements within millimeters for an error-free foundation, ensuring all phases of construction are based on exact specifications.
- Improved Project Efficiency: 3D scanning allows for rapid data collection, reducing manual measurement time and minimizing rework.
- Enhanced Visualization: Convert scan data into 3D models and BIM documentation that bring every structural detail to life for more informed decision-making.
- Detailed As-Built Documentation: Create accurate as-built drawings and models for project records, compliance, and future renovations.
Our Results from 3D Scanning Construction
Our 3D Scanning Process
At ScanM2, we follow a comprehensive and efficient scanning process to deliver precise results while keeping costs affordable.
- Project Assessment and Planning: We assess the scope of your project and determine the best scanning approach based on the structure and complexity.
- On-Site Scanning with High-Precision Equipment: Our team utilizes Faro, Leica, and Trimble scanners, capturing millions of data points in minutes with no impact on your site operations.
- Data Processing and Modeling: Collected scan data is processed into point clouds, 3D models, and BIM-ready formats for streamlined project use.
- Deliverable Customization: Based on your project needs, we provide data in formats compatible with your systems, including 2D drawings, 3D models, and BIM documentation.
- Quality Assurance: Every deliverable is checked against our strict standards to ensure accuracy, completeness, and compatibility with your requirements.
Why ScanM2 is Your Best Choice for 3D Scanning in Construction
ScanM2 stands out for its dedication to quality, affordability, and industry expertise. Unlike companies that rely on manual scanning methods, we use advanced equipment to deliver precise scans at a competitive rate. Here’s what makes us the trusted choice for 3D scanning in construction:
- Advanced Equipment, Superior Accuracy: Our use of Faro, Leica, and Trimble scanners ensures higher accuracy and greater detail than manual or handheld scanners.
- Affordable Pricing Model: We believe precision scanning should be accessible. ScanM2’s pricing is highly competitive, making it more affordable than many manual scanning services without compromising on quality.
- Experienced Team: Our experts understand construction requirements and deliver custom solutions that fit seamlessly into your project workflows.
- Client-Centric Approach: From start to finish, our team collaborates closely with you, ensuring all deliverables meet your specific project goals.
Frequently Asked Questions
What is 3D scanning in construction?
3D scanning in construction is the process of capturing the physical dimensions of a building site or structure with precise laser technology. This data is used to create detailed digital models, as-built drawings, and accurate documentation.
Is 3D laser scanning expensive?
No. At ScanM2, our advanced equipment allows us to offer more affordable pricing than many manual methods, delivering highly detailed scans without high costs.
How accurate are the scans provided by ScanM2?
We use professional-grade scanners by Faro, Leica, and Trimble, capturing details with millimeter precision. This ensures that you have reliable data to use throughout your project.
What deliverables do you provide?
We provide a variety of formats including point clouds, 3D models, 2D drawings, and BIM documentation tailored to your project needs.
Can 3D scanning be used for building renovations?
Yes. 3D scanning is ideal for renovations, allowing for accurate as-built documentation that aids in planning and project updates.
What is BIM and how is it used with 3D scanning?
BIM (Building Information Modeling) integrates detailed 3D scan data into digital models used for project planning, management, and execution. BIM documentation is key to modern construction and renovation projects.
Transform Your Construction Projects with ScanM2’s 3D Scanning Solutions
Ready to streamline your project with accurate, cost-effective 3D scanning? Fill out our contact form to get a personalized quote, and see how ScanM2’s 3D scanning for construction services can bring precision and efficiency to your project. Our team is here to help—reach out today and elevate your construction process with cutting-edge laser scanning technology.

