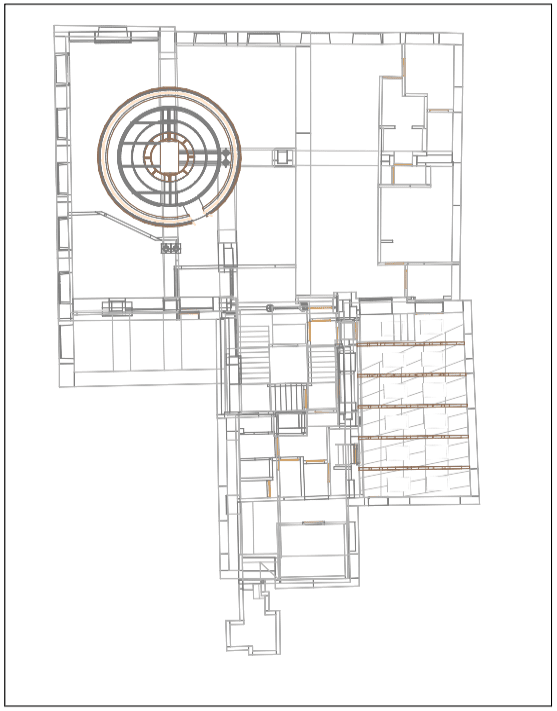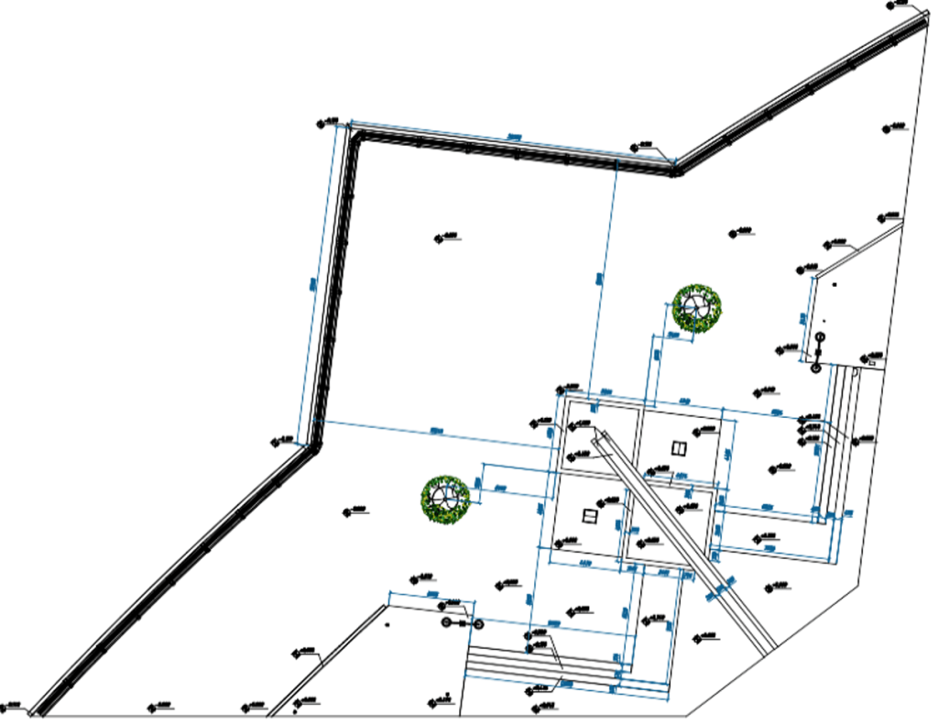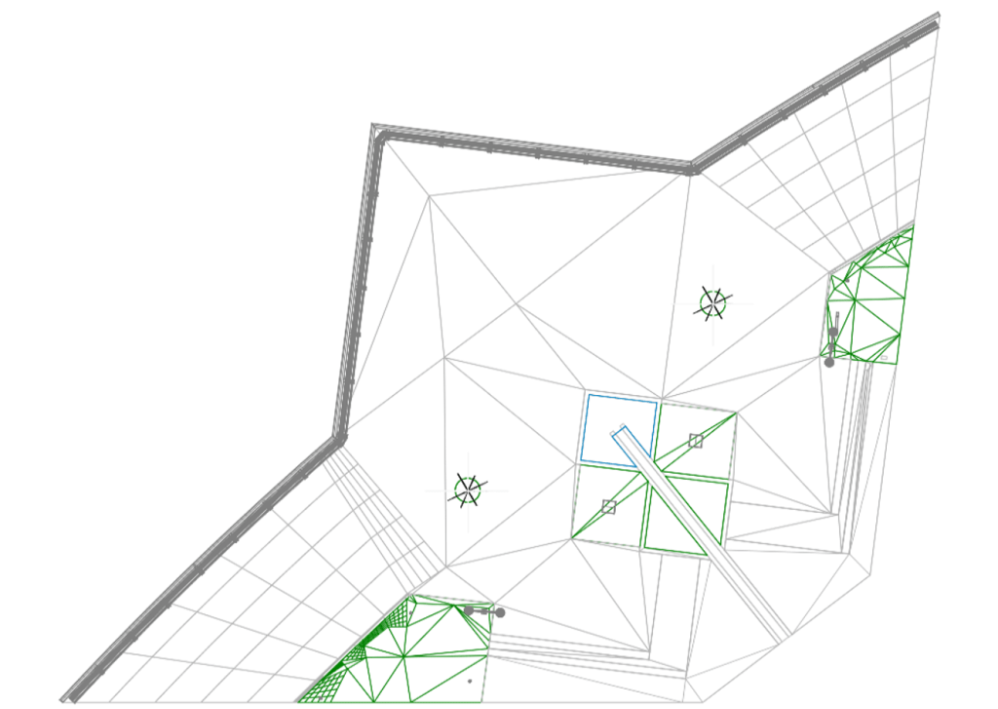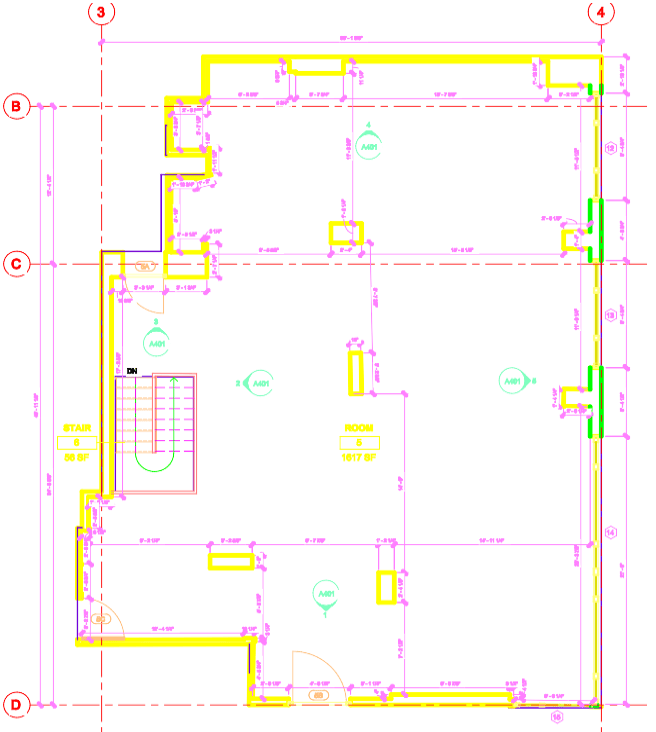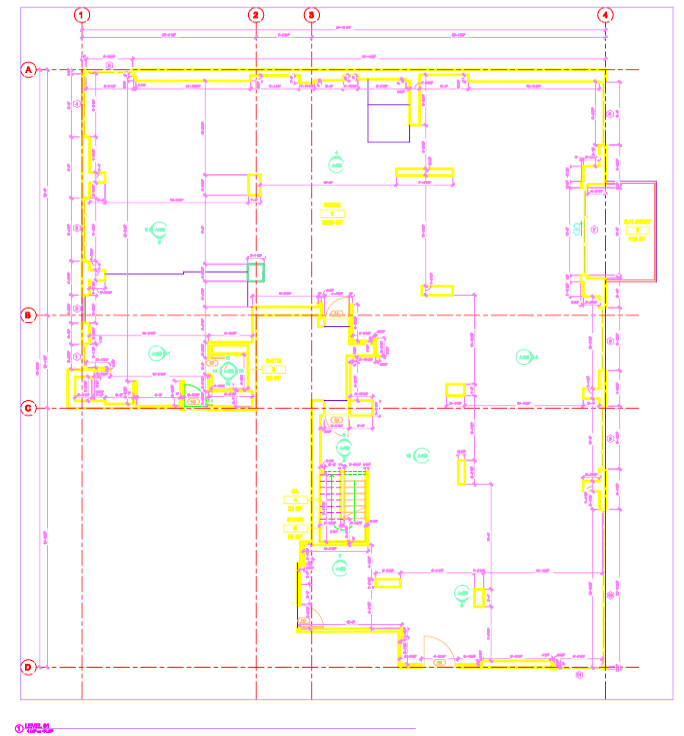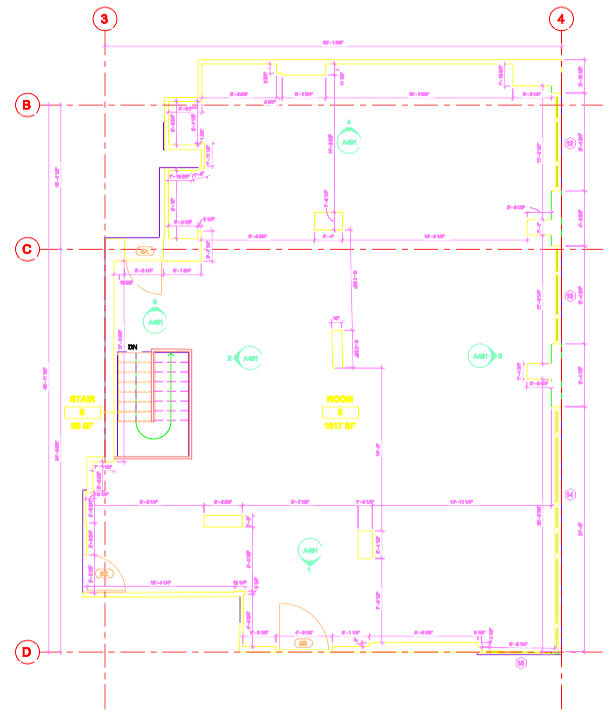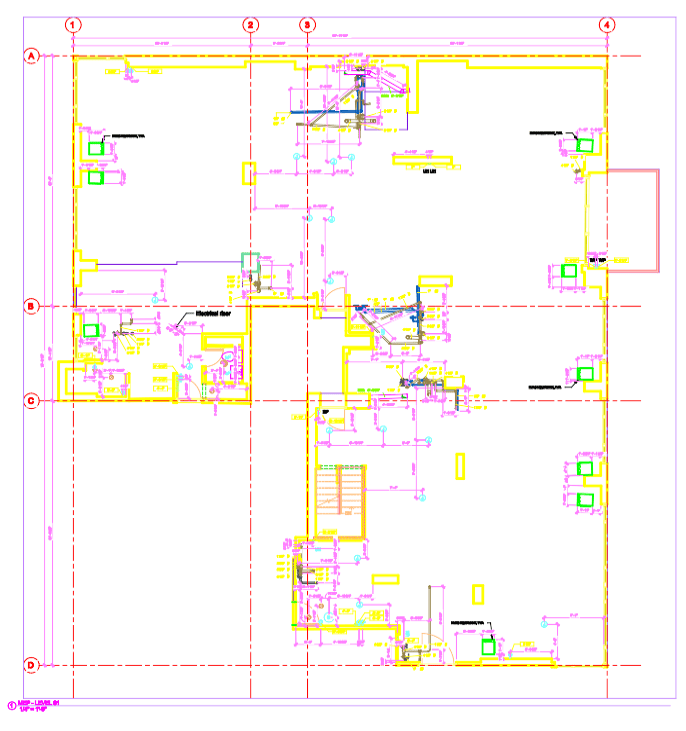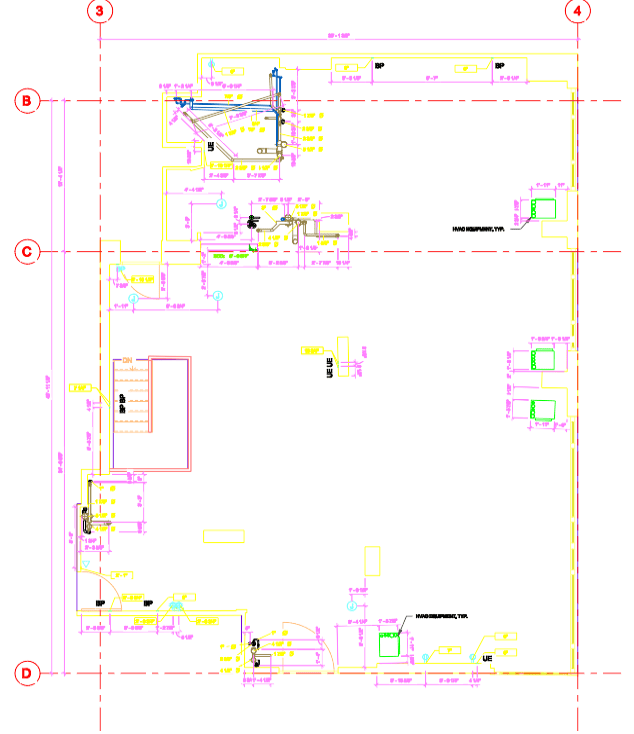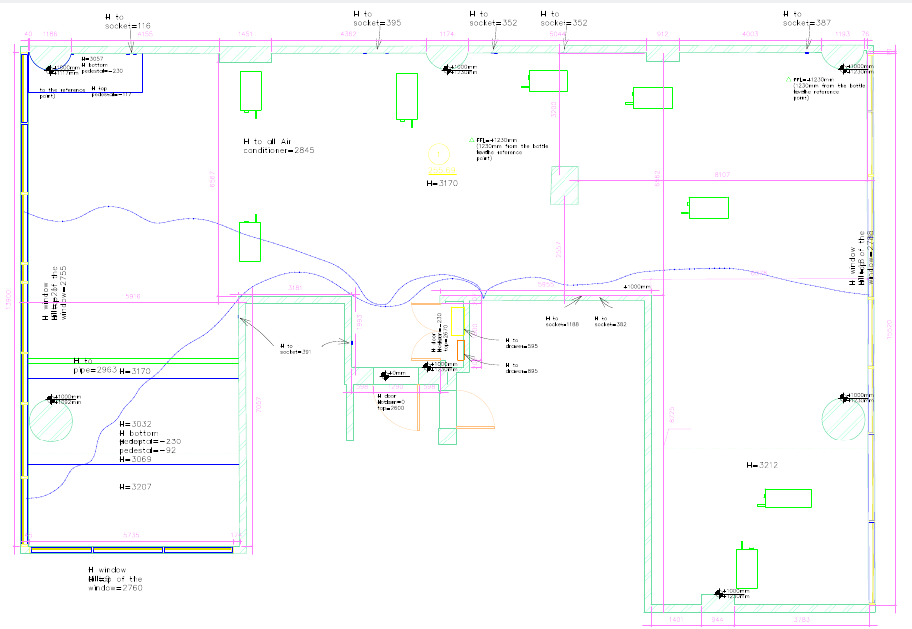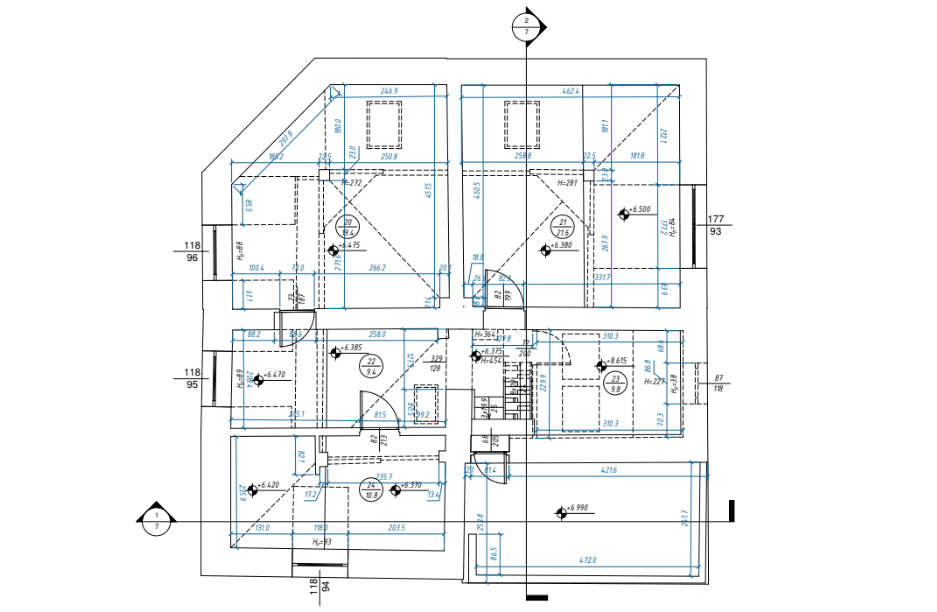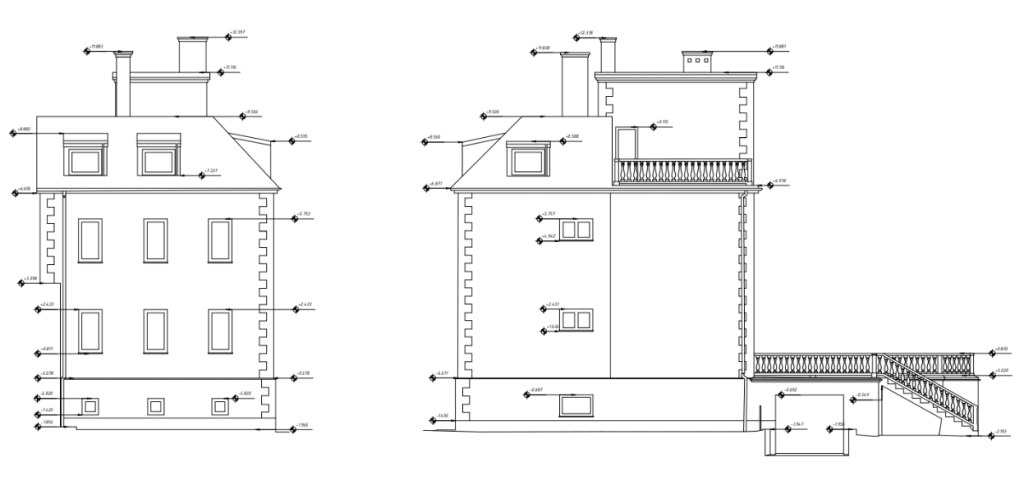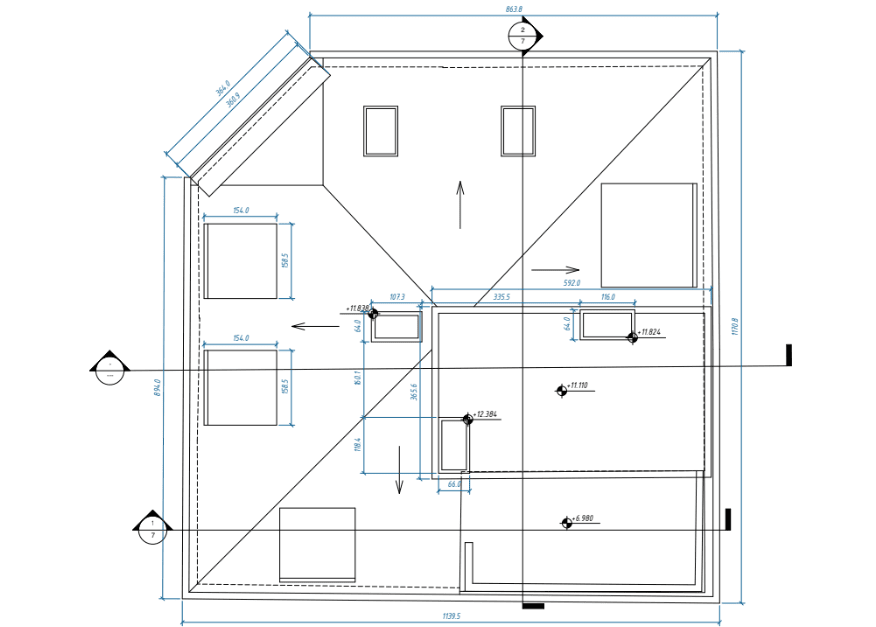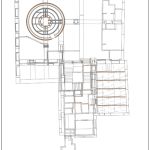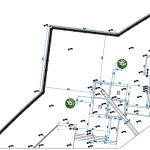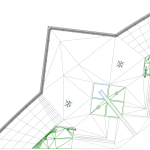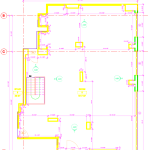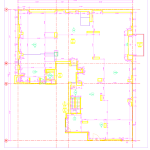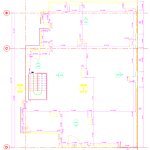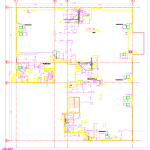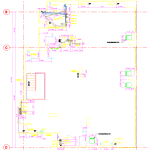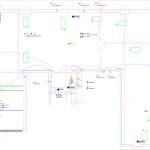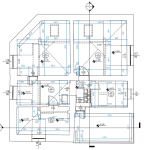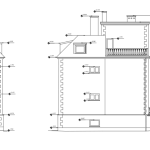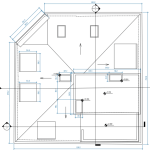Architectural Drawings with 3D Laser Scanning Technology
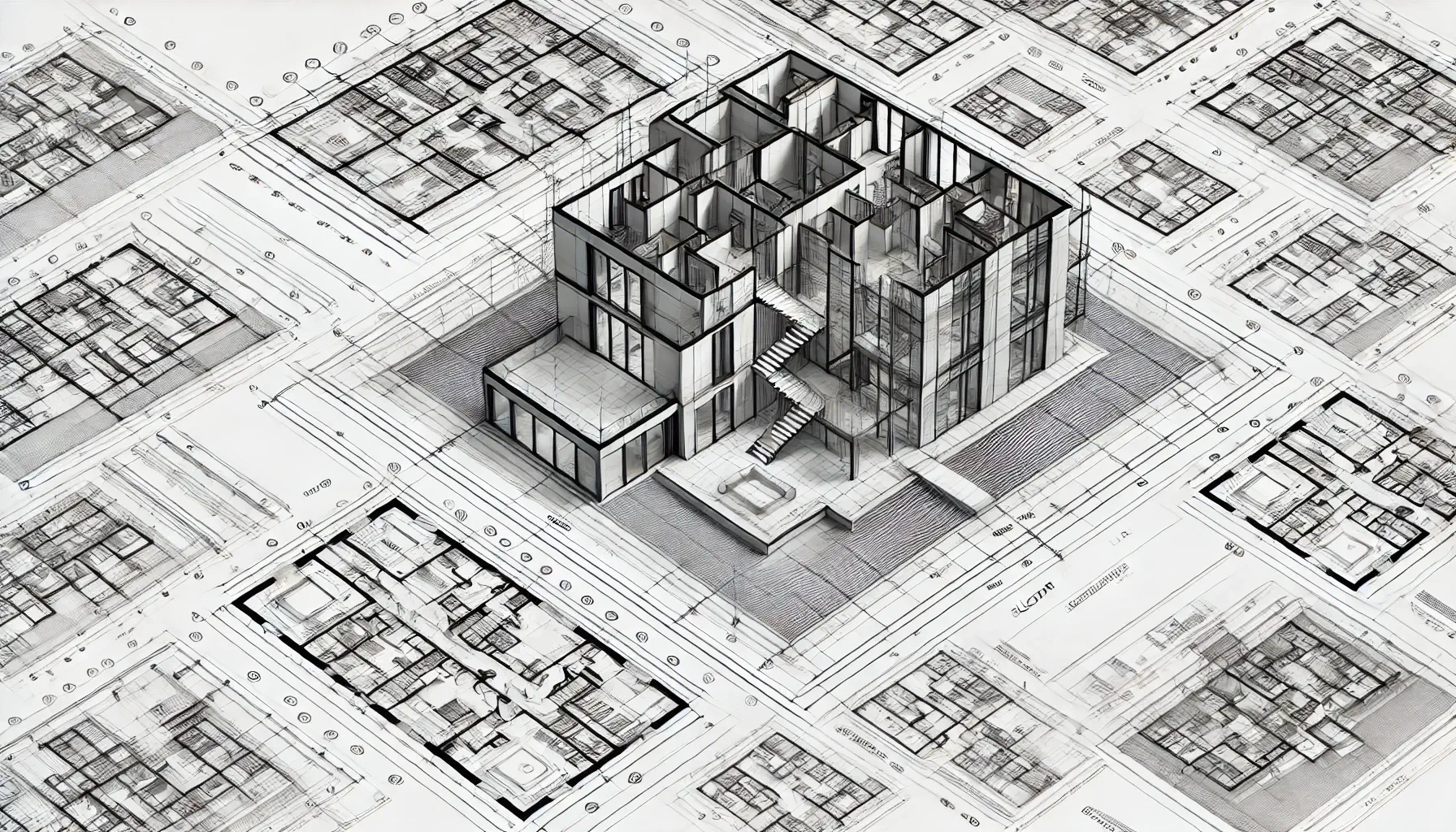
Creating detailed and accurate architectural drawings is essential for ensuring the success of any project, from the design phase to final construction. At ScanM2, we specialize in providing 3D laser scanning services, enabling architectural firms, design studios, and engineers to create precise, detailed architectural drawings based on real-world data. Utilizing cutting-edge laser scanning equipment such as Faro, Leica, and Trimble, we offer unparalleled accuracy at competitive rates, making our services essential for modern architectural practices.
How 3D Laser Scanning Enhances Architectural Drawings
Conventional techniques for producing architectural drawings typically rely on manual measurements, making the process both time-intensive and susceptible to inaccuracies. 3D laser scanning revolutionizes this process by capturing highly detailed and precise measurements in a fraction of the time. Our state-of-the-art laser scanners generate a point cloud that captures every minute detail of a structure, allowing us to create accurate 3D models and 2D drawings. These models are then seamlessly integrated into Building Information Modelling (BIM) systems, ensuring that architects and engineers can work with the most reliable data possible.
Examples of Our Architectural Drawings
Why Our Services Are Essential for Architects and Designers
Accurate drawings are essential for architects, designers, and engineers to turn their creative ideas into reality. However, working with outdated or inaccurate data can result in costly design changes and project delays. This is where ScanM2’s 3D laser scanning services shine. By using our technology, architectural firms can:
- Reduce the time spent on manual measurements and revisions
- Improve the accuracy of designs and as-built documentation
- Seamlessly transition from scan to BIM for enhanced project collaboration
- Develop exceptionally precise and detailed 3D models tailored for visualization and simulation purposes
For design studios and architectural bureaus, our scanning services provide a critical foundation for turning concepts into reality. We ensure that every dimension, angle, and surface is accurately captured, allowing you to focus on delivering innovative, high-quality designs.
Affordable 3D Laser Scanning Without Compromising Quality
A widespread misconception is that 3D laser scanning is excessively costly. While many companies charge premium prices for these services, ScanM2 offers a more affordable solution without sacrificing quality. We leverage professional-grade scanning equipment like Faro, Leica, and Trimble, which are known for their precision and reliability, at a lower cost than many competitors who use less advanced, manual scanners.
Our competitive pricing is further enhanced by our bonus program for loyal customers. Regular clients enjoy exclusive discounts, ensuring you receive maximum value for your long-term investment.
Comprehensive Scanning for All Types of Structures
At ScanM2, we offer 3D laser surveys for a diverse range of structures, including residential and commercial buildings:
- Engineering systems and electrical networks
- Landscapes and outdoor environments
- Historical buildings and architectural heritage sites
Our technology captures the intricate details of these structures, allowing for the creation of detailed 2D drawings and 3D models. Whether you’re undertaking a renovation, embarking on new construction, or engaged in historical preservation, our services deliver the precise data you need to guarantee success.
The Importance of Scan to BIM in Modern Construction
One major benefit of 3D laser scanning is its effortless compatibility with BIM systems. Scan to BIM is a process where the data captured during the scan is used to create detailed 3D models that are integrated into a BIM platform. These models act as an essential reference throughout the entire project lifecycle, supporting everything from design and construction to facility management.
For architectural firms, Scan to BIM offers several benefits:
- Improved Collaboration: All stakeholders can access the same precise data, reducing the likelihood of errors and miscommunication.
- Efficient Project Planning: With a highly accurate 3D model, project timelines can be more accurately predicted, reducing delays.
- Cost Savings: By eliminating errors and reducing rework, scan to BIM helps save money throughout the project.
Our Process: From Laser Scanning to Architectural Drawings
At ScanM2, we adhere to a streamlined process to guarantee that you receive the most accurate and dependable architectural drawings. Here’s how it works:
- Initial Consultation: We work closely with you to understand the specific requirements of your project, whether it’s for a new design, renovation, or as-built documentation.
- 3D Laser Survey: Using professional-grade Faro, Leica, or Trimble scanners, we perform a comprehensive 3D laser survey of the structure or site, capturing every detail.
- Data Processing: The collected data is converted into a point cloud, forming the foundation for both 3D models and 2D drawings.
- Creation of Architectural Drawings: Our skilled team then transforms the scanned data into highly accurate architectural drawings, ready for use in design, construction, or renovation projects.
- Delivery and Support: We deliver the final 3D model and 2D drawings in the format of your choice and provide ongoing support to ensure that the data is properly integrated into your workflow.
Why Choose ScanM2?
Choosing the right partner for 3D laser scanning is essential to the success of your architectural projects. Here’s why ScanM2 is the top choice for architects and designers:
- State-of-the-art equipment: We utilize the latest scanning technology, including Faro, Leica, and Trimble, to ensure the highest level of accuracy.
- Affordable pricing: Our services are priced competitively, and we offer discounts to returning clients through our bonus program.
- High level of detail: We capture every aspect of your structure, ensuring the most accurate architectural drawings possible.
- Comprehensive support: From initial scanning to the creation of final drawings, we support you every step of the way.
FAQs
What is 3D laser scanning, and how does it benefit architectural drawings?
3D laser scanning is a cutting-edge technology that employs laser beams to accurately capture the dimensions and intricate details of physical structures. The data is then used to create highly accurate architectural drawings, reducing errors and saving time.
How much does 3D laser scanning cost?
At ScanM2, we offer affordable pricing compared to competitors, especially those using manual scanners. Our services provide high accuracy at a lower cost, and we also offer a bonus program for returning clients.
What is the difference between Scan to BIM and traditional methods?
Scan to BIM involves creating a 3D model from scanned data, which is then integrated into a Building Information Modelling (BIM) system. Traditional methods rely on manual measurements, which are more prone to errors and less efficient.
What types of buildings and structures can you scan?
We can scan a wide variety of structures, including residential and commercial buildings, landscapes, and engineering systems. Our versatile technology is capable of capturing diverse environments with exceptional precision.
How long does the scanning process take?
The time needed for the scanning process is determined by the project’s size and complexity. However, 3D laser scanning is generally much faster than manual measurements, allowing for quicker project turnaround times.
What format will I receive the final architectural drawings in?
We offer final architectural drawings in multiple formats, including 2D drawings and 3D models that are fully compatible with BIM software.
Ready to Get Started?
Are you ready to enhance your architectural projects with the precision of 3D laser scanning? Contact ScanM2 today and experience the benefits of accurate, detailed architectural drawings. Fill out the form below to request a consultation and see how we can help bring your vision to life.

