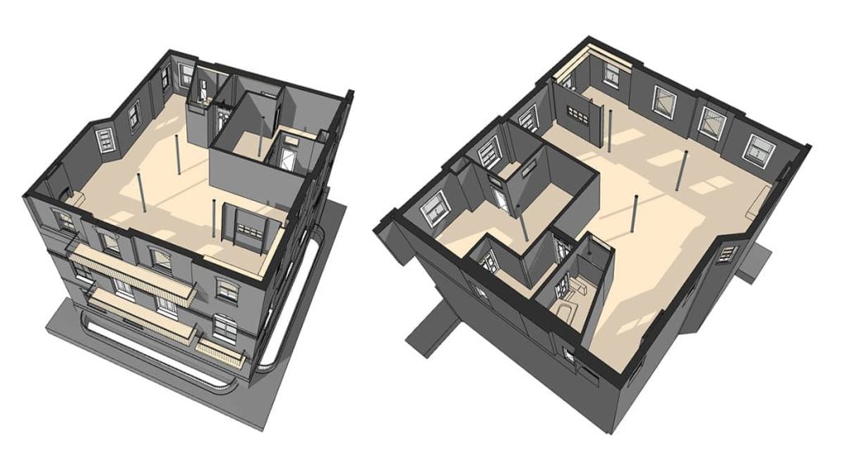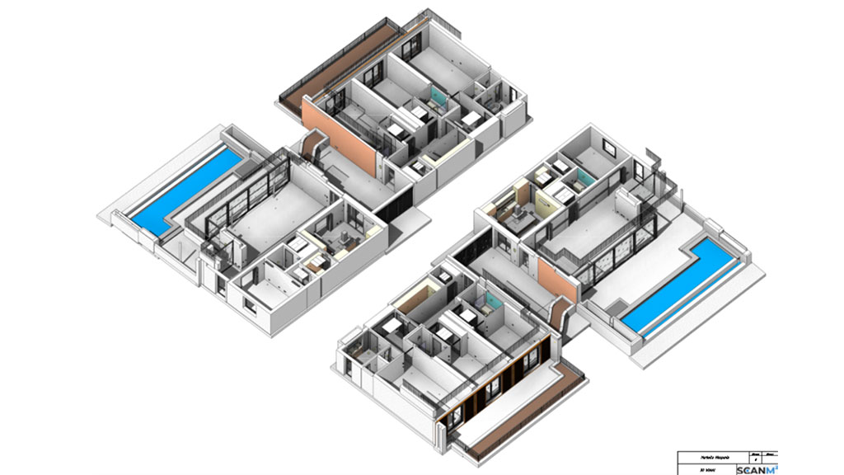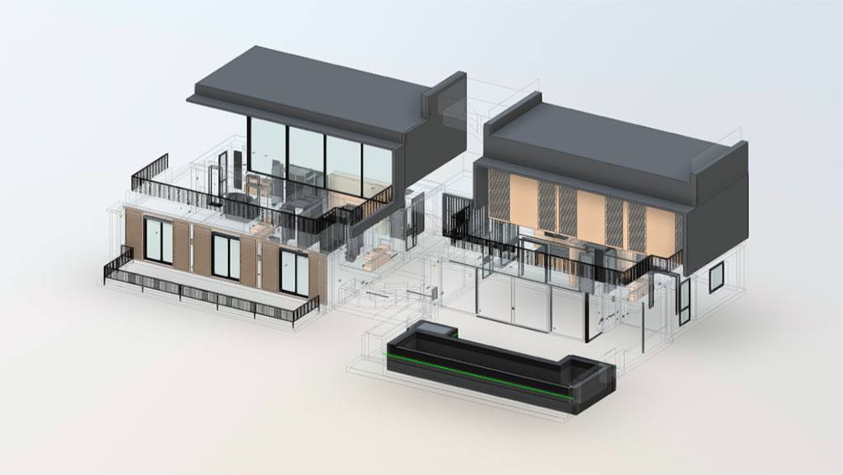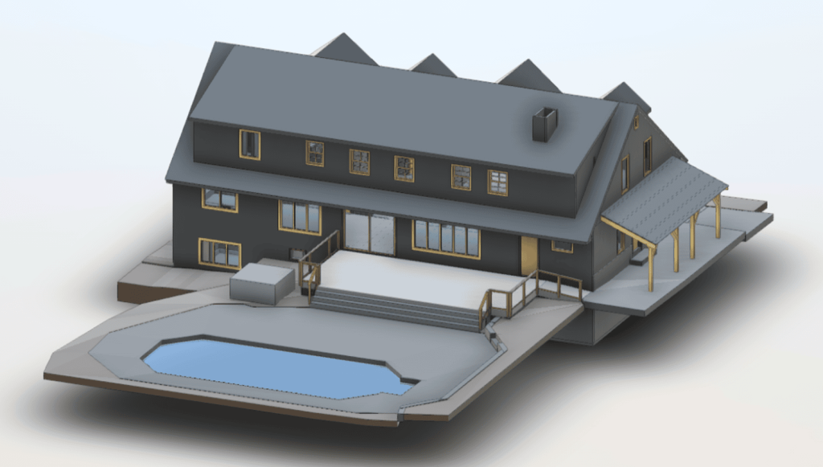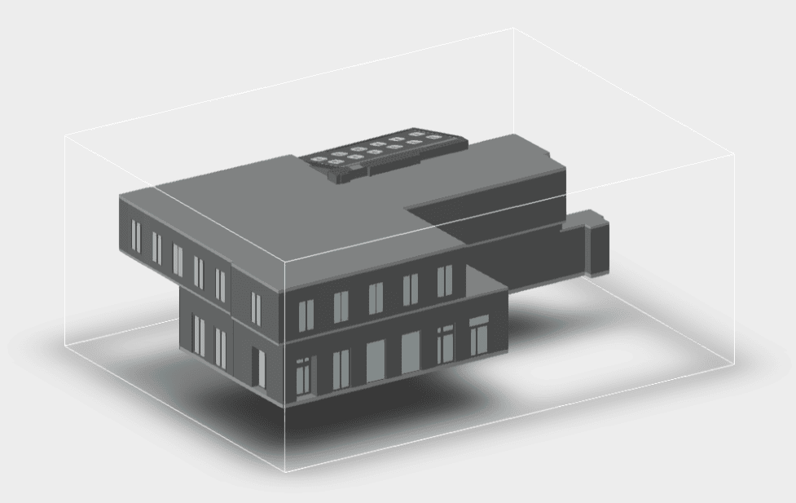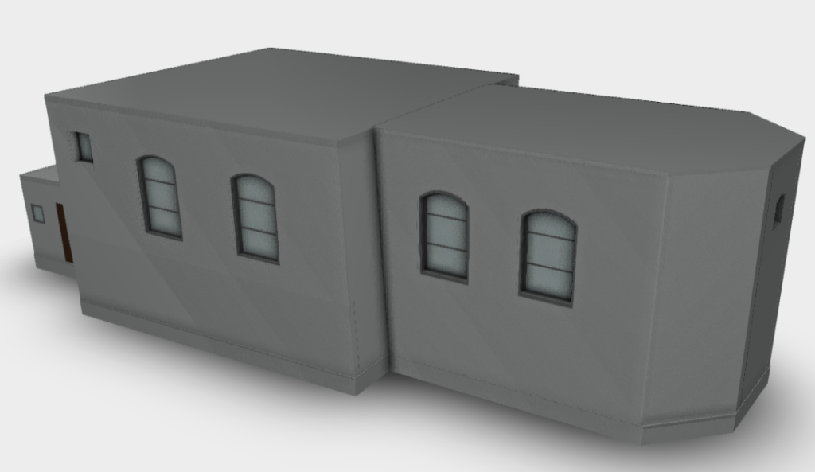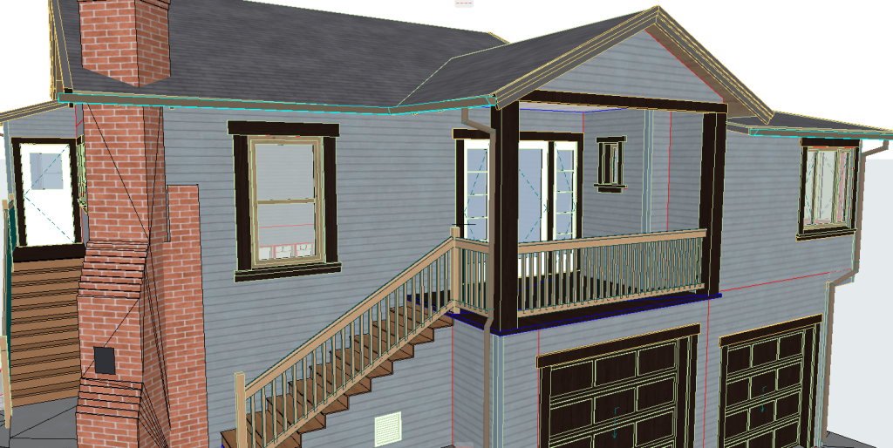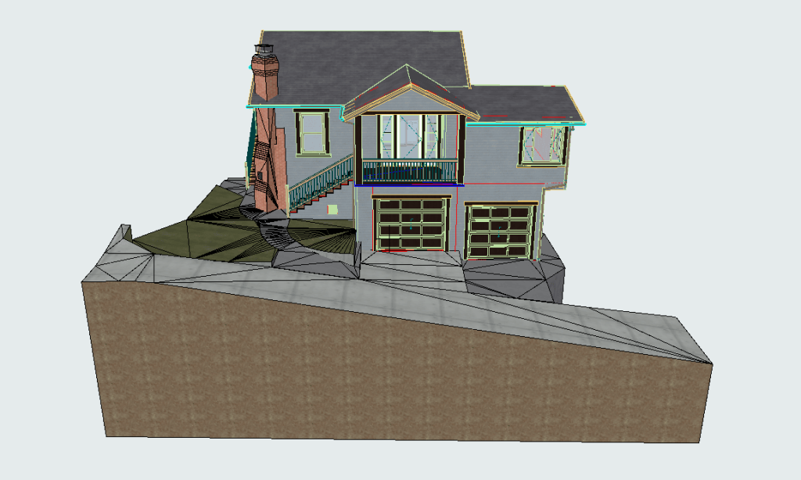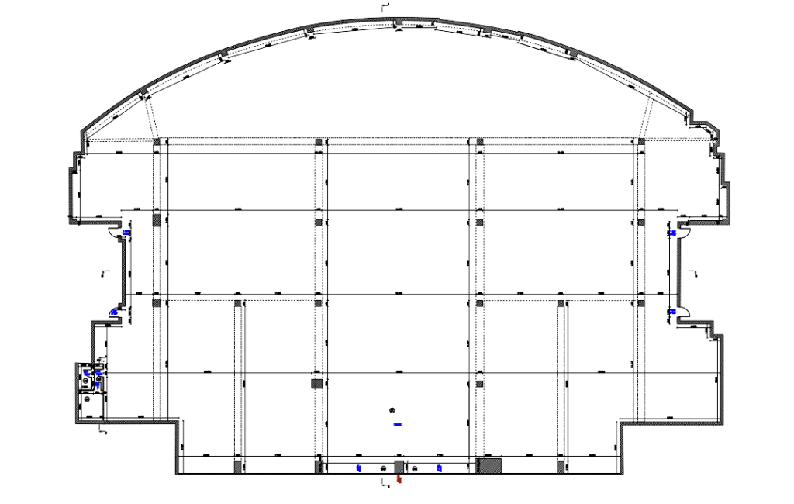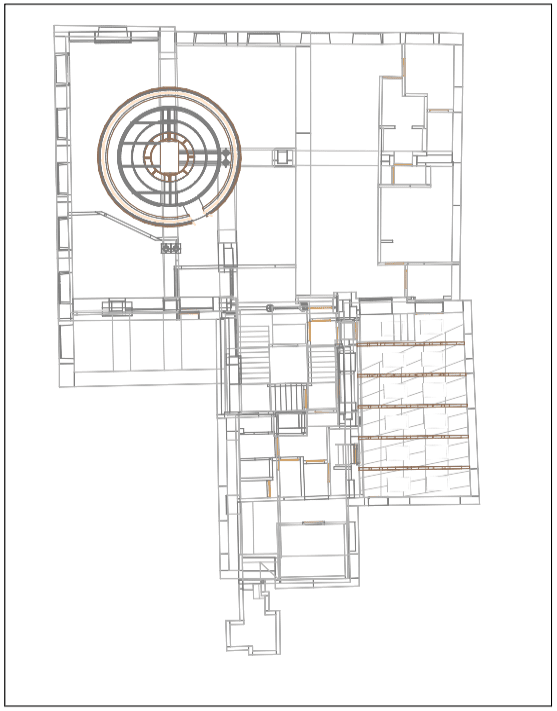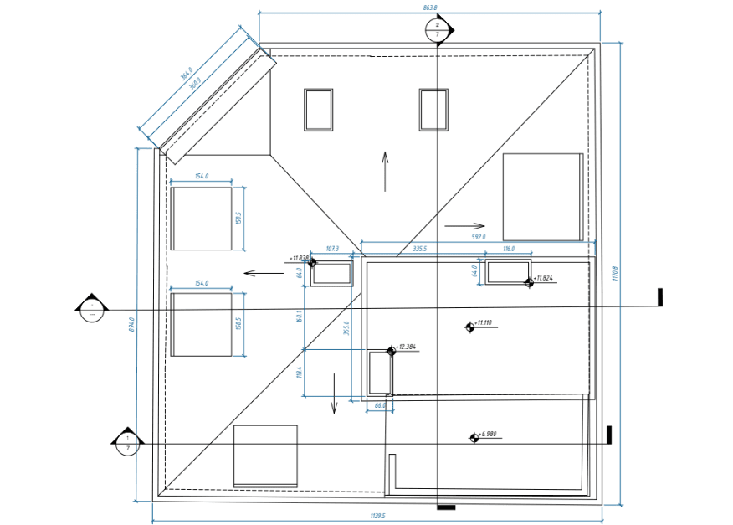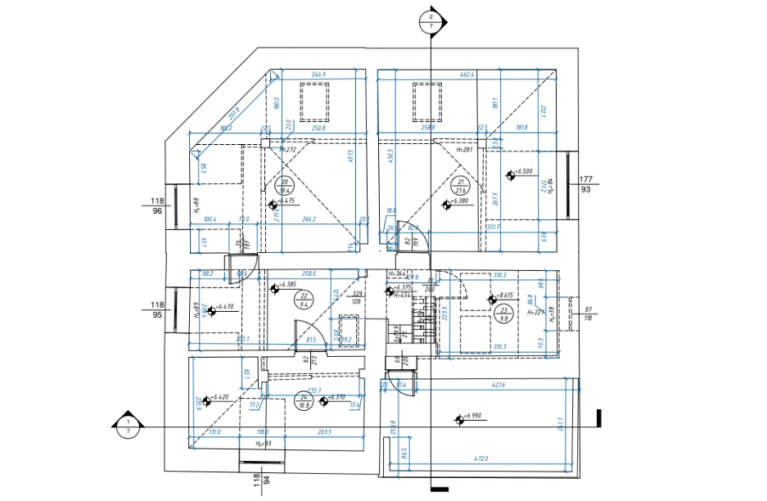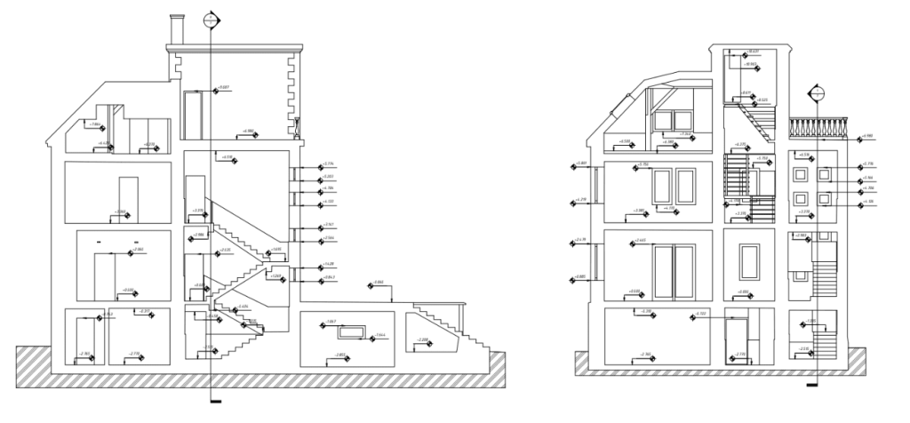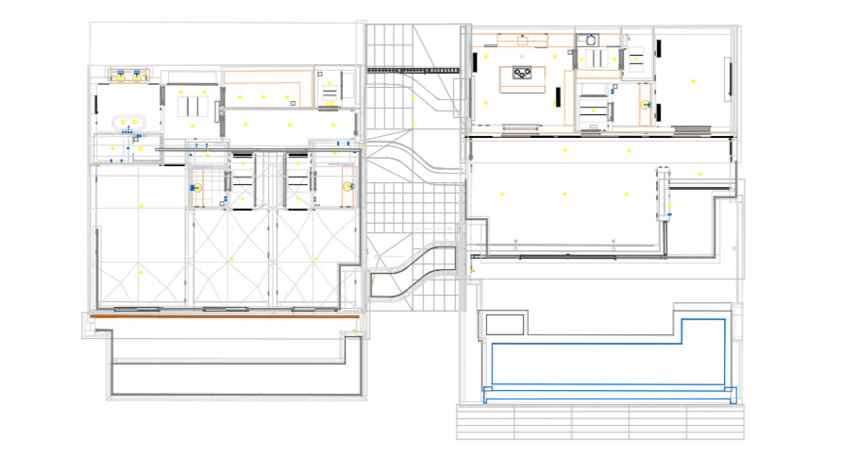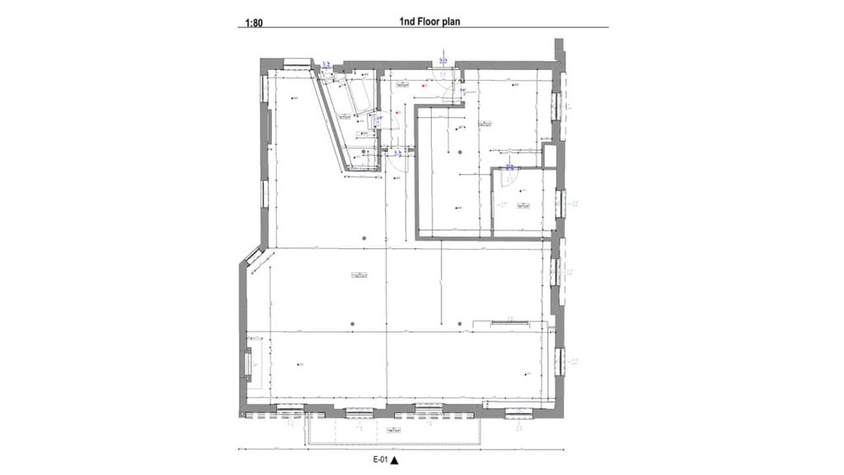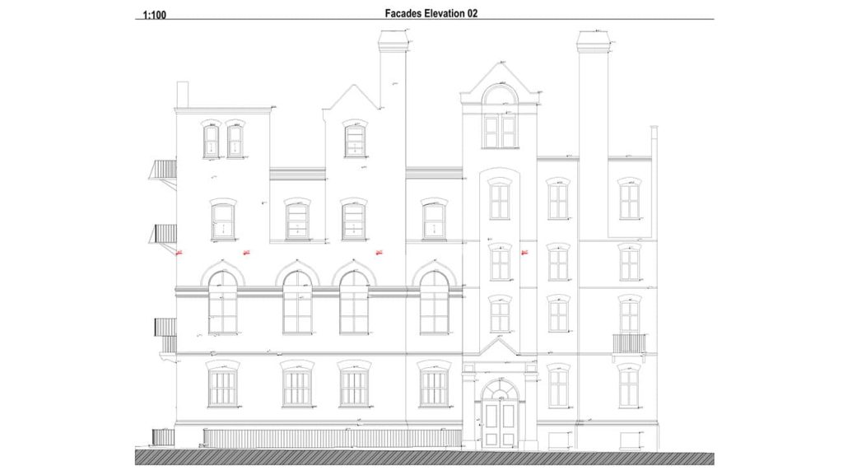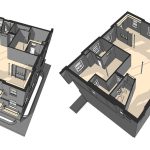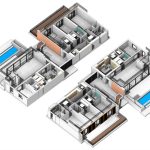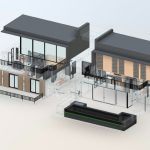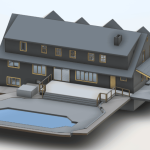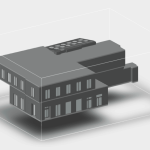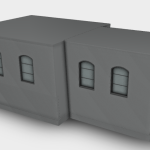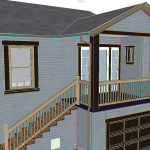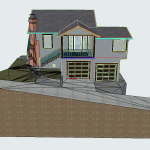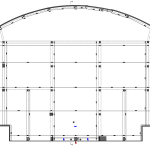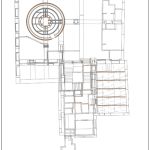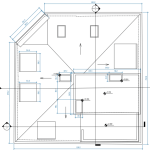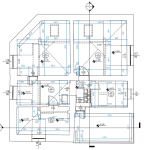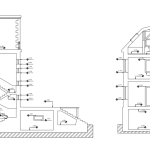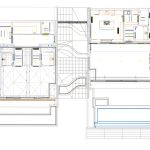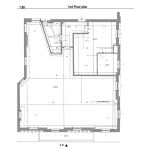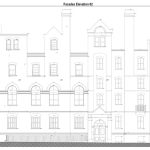Professional As-Built Drawings in Maryland
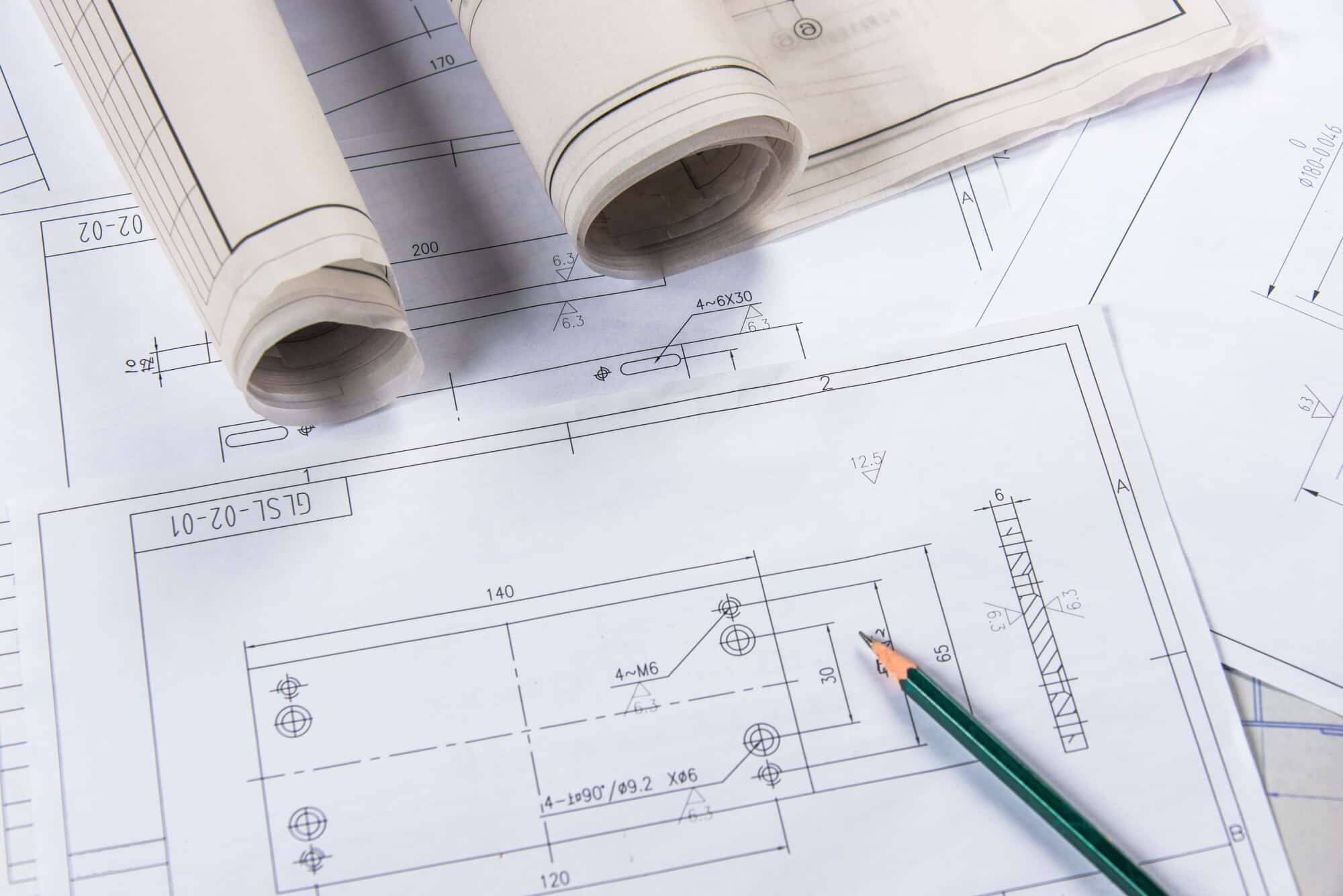
As-built drawings in Maryland are essential for capturing the exact dimensions and details of a building or structure after construction completion. ScanM2 provides exceptionally precise as-built drawings using state-of-the-art laser scanning technology. Whether you’re a contractor, architect, or property owner, our services ensure precise, reliable documentation of existing conditions for renovation, facility management, and compliance purposes.
Precise Documentation of Existing Buildings
Our as-built drawing in Maryland provide complete and precise documentation of your structures using cutting-edge 3D laser scanning technology. We create detailed 2D and 3D documentation, including point clouds, floor plans, elevations, and sectional views. Whether for residential, commercial, or industrial spaces, our as-built drawings offer a clear and comprehensive representation of your building’s current state. We deliver all files in industry-standard formats such as .rvt, .dwg, .pln, and .pla formats, guaranteeing smooth compatibility with contemporary design software.
Our As-Built Drawings Examples
Why As-Built Drawings Are Essential
As-built drawings are crucial for various industries and applications, ensuring accuracy and facilitating future projects. The benefits of using our as-built drawing services in Maryland include:
- Renovation Planning: Accurate measurements for smooth renovations and remodels.
- Facility Management: Simplifies maintenance, repairs, and space utilization.
- Compliance & Documentation: Ensures regulatory standards are met with precise records.
- Real Estate Transactions: Offers buyers a comprehensive overview of the property’s current condition.
- Historical Preservation: Captures structural details for preservation and restoration projects.
How Our As-Built Drawing Process Works
At ScanM2, our process for delivering as-built drawings in Maryland involves several streamlined steps to ensure accuracy and efficiency:
- Initial Consultation: Our process starts with an in-depth consultation to assess your project’s scope, specific requirements, and desired outcomes.
- On-Site Laser Scanning: Using professional-grade 3D laser scanners from FARO, Leica, and Trimble, we capture precise measurements and point cloud data of your structure.
- Data Processing: The gathered point cloud data is transformed into precise 2D or 3D documentation using advanced software tools.
- Quality Control: We verify that all drawings adhere to industry standards, guaranteeing both accuracy and clarity.
- File Delivery: The completed as-built drawings are provided in the specified formats, such as .rvt, .dwg, .pln, and others.
Why Should You Choose ScanM2 in Maryland?
ScanM2 stands out as a leading provider of as-built drawings in Maryland due to our expertise, technology, and customer-centric approach. Reasons to Choose ScanM2:
- Cutting-Edge Technology: We utilize advanced FARO, Leica, and Trimble laser scanners to achieve exceptional measurement accuracy.
- Affordable Pricing: Our services offer better value than competitors relying on manual scanning, ensuring top quality without inflated costs.
- Skilled Experts: Our team brings vast experience in handling complex structures across multiple industries.
- Rapid Delivery: We provide precise drawings within strict deadlines to ensure your project stays on track.
- Customized Deliverables: Receive files tailored to your software needs and project specifications.
Debunking Myths About As-Built Drawing Costs
A common misconception is that as-built drawings are costly and complex to obtain. Nevertheless, ScanM2 offers budget-friendly solutions while maintaining exceptional quality. Our pricing is determined by various factors, such as:
- Project Size: The overall area and structural complexity of the building.
- Scope of Work: The type of deliverables required, whether it’s point clouds, detailed 2D documentation, or comprehensive 3D models.
- Service Detail: Inclusion of elements like utilities, lighting, plumbing, HVAC systems, and ventilation.
Our high-precision laser scanning technology enables us to complete projects more quickly and accurately than traditional manual methods, minimizing both time and labor expenses.
Frequently Asked Questions
What are as-built drawings?
As-built drawings are comprehensive documents that accurately capture the precise measurements and current conditions of a structure after the completion of construction. They reflect any modifications made during the building process.
Why are as-built drawings important?
They provide essential documentation for renovations, facility management, real estate transactions, and compliance with building codes.
How accurate are your as-built drawings?
Our drawings are highly precise, as we use professional laser scanners that capture measurements with millimeter accuracy.
What industries benefit from as-built drawings?
Industries such as architecture, construction, real estate, historical preservation, and facility management frequently use as-built drawings.
Do you include 3D models with your as-built drawings?
Yes, we provide both 2D as-built drawings and comprehensive 3D models in various formats, including .rvt and .pln.
How can I request a quote for as-built drawings in Maryland?
Simply fill out the contact form on our website, and our team will get back to you with a customized quote based on your project’s requirements.
Ready for Precise As-Built Drawings in Maryland?
Get started today with ScanM2’s professional as-built drawing services in Maryland. Our team is ready to provide you with accurate, reliable, and competitively priced documentation tailored to your needs.
Get in touch today for a personalized quote and make your next project a success!

