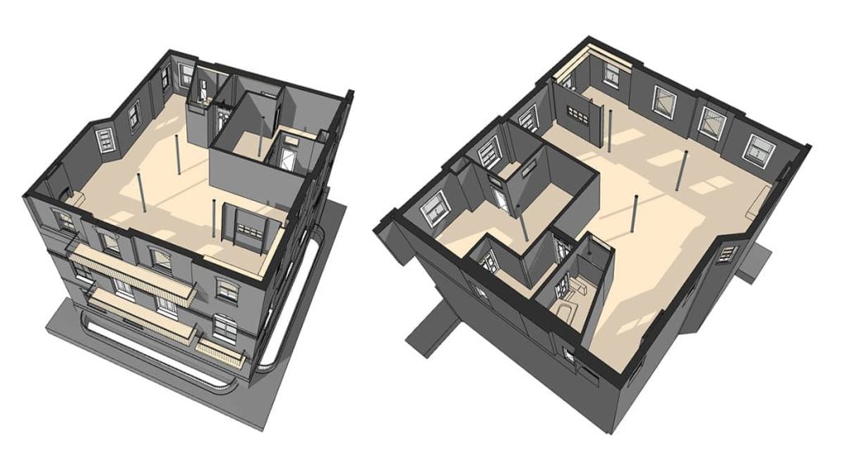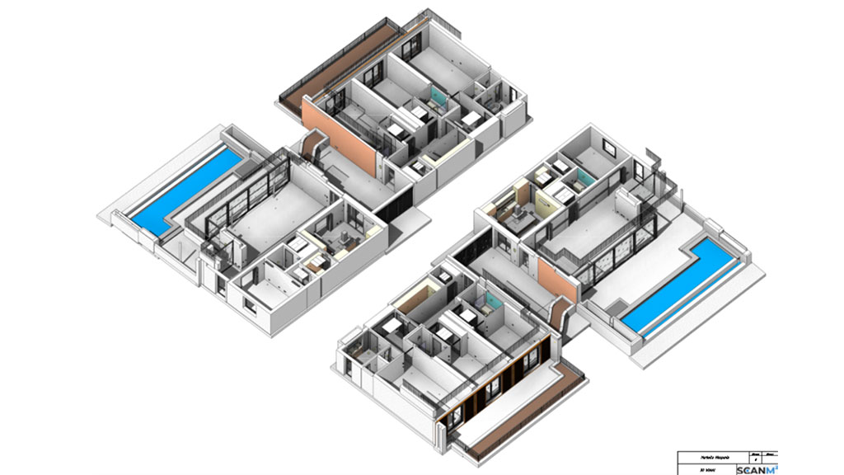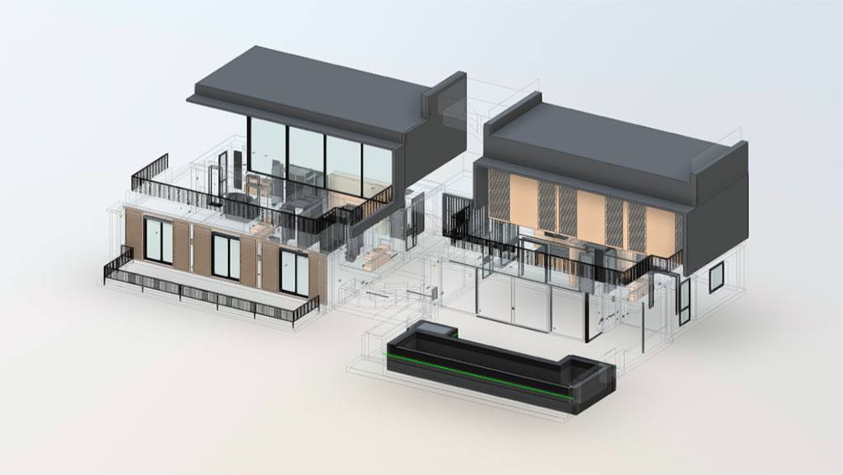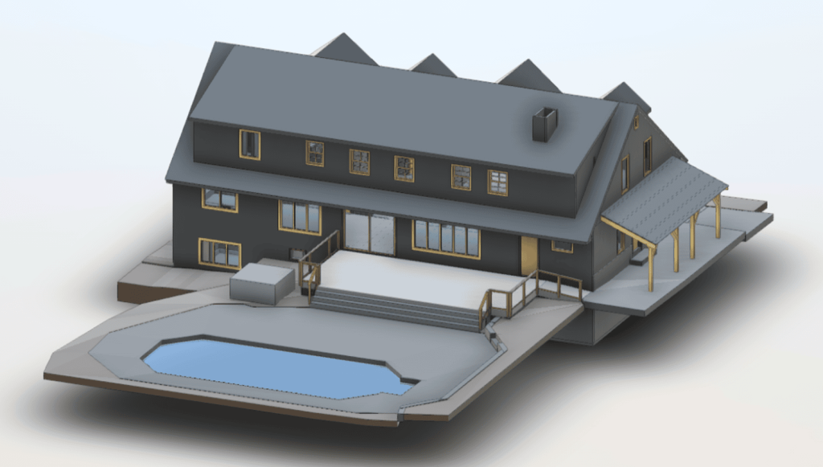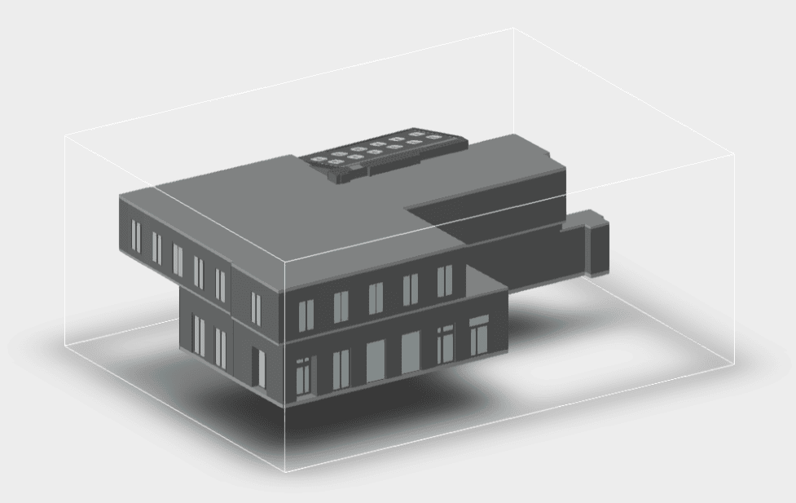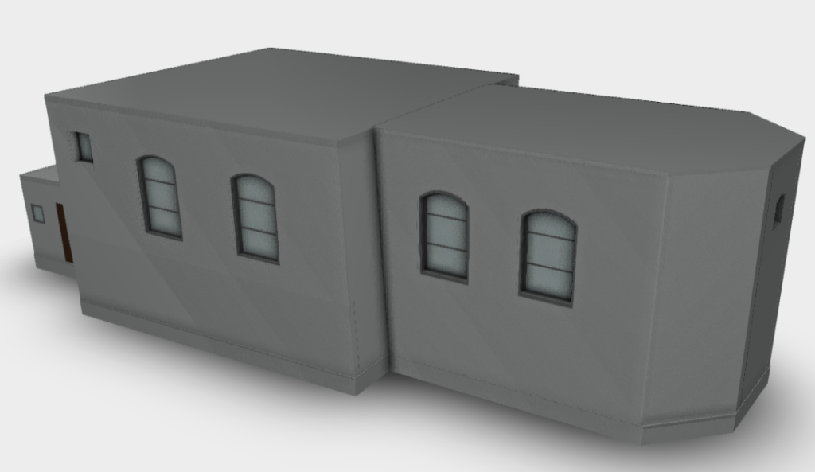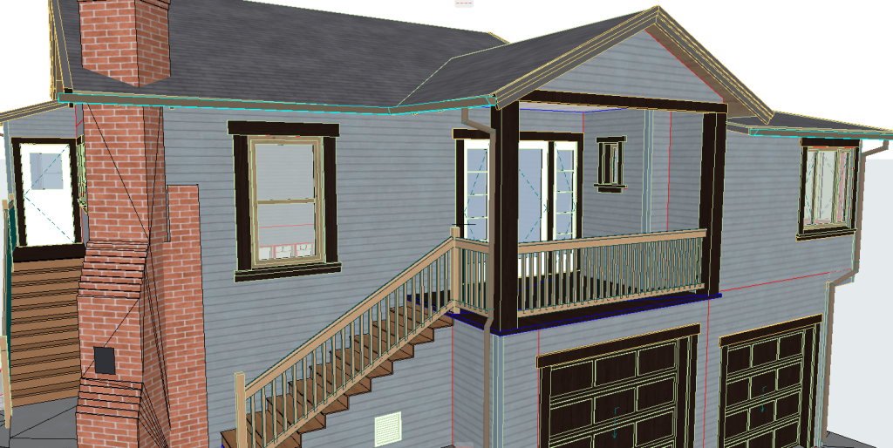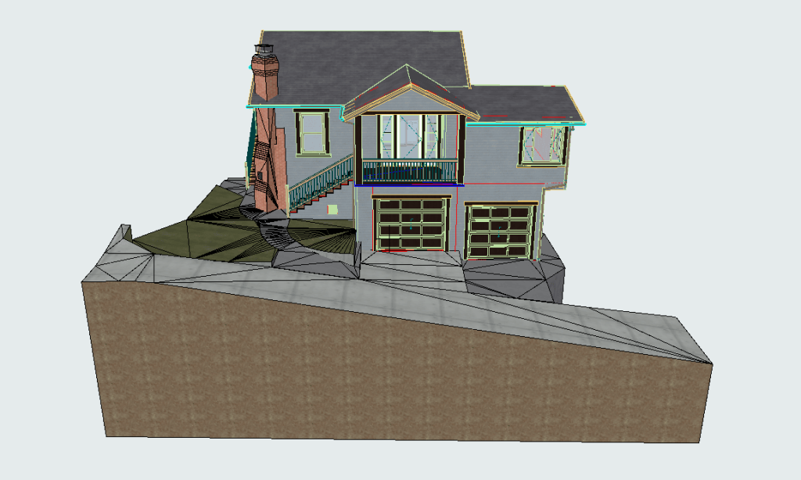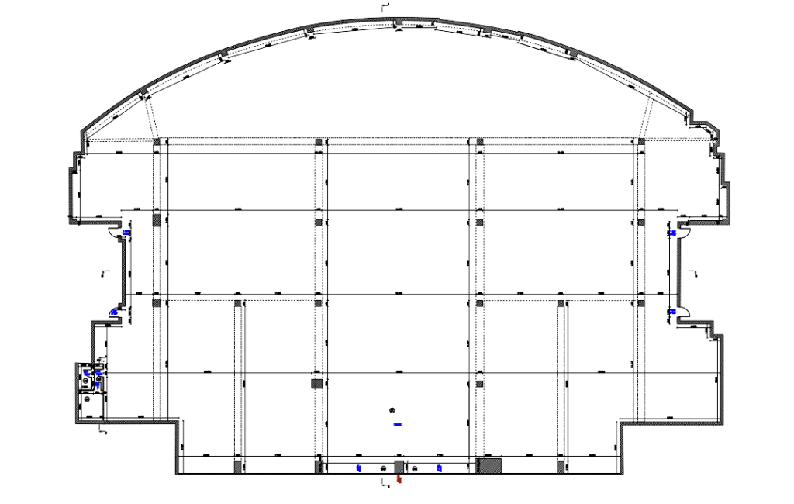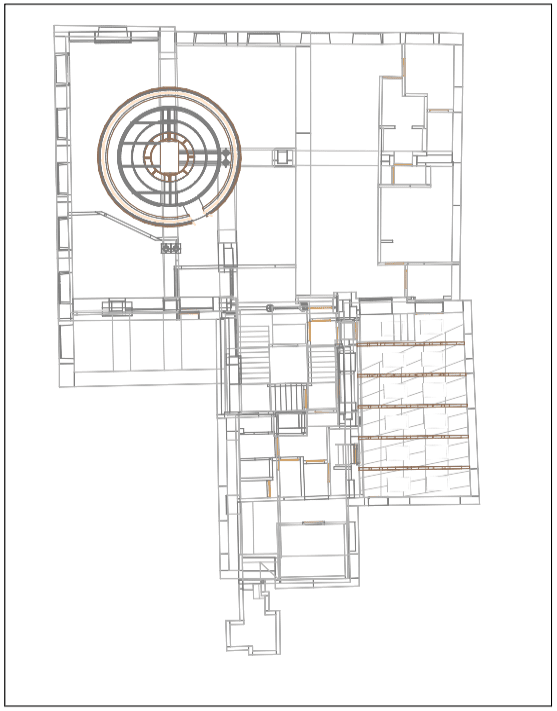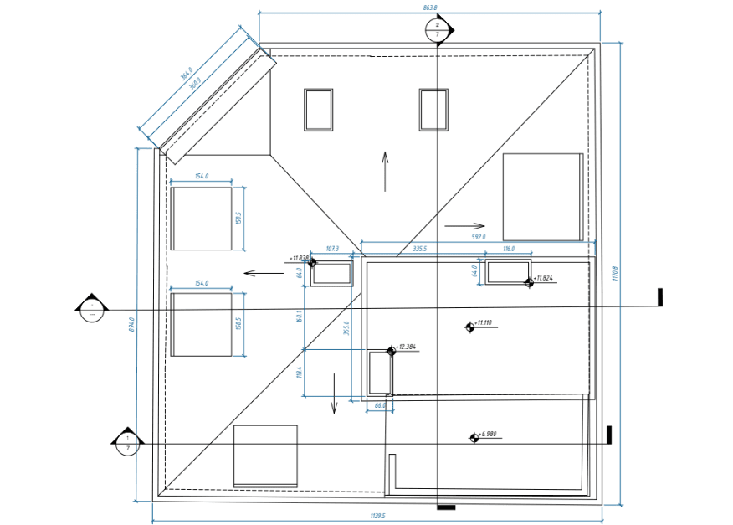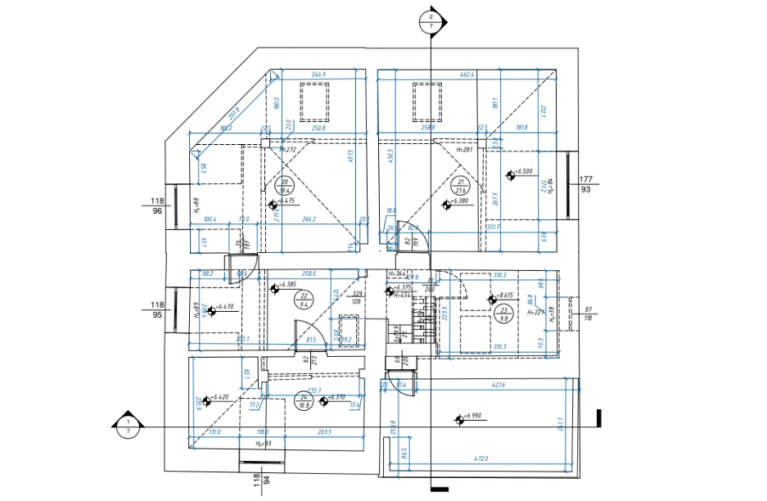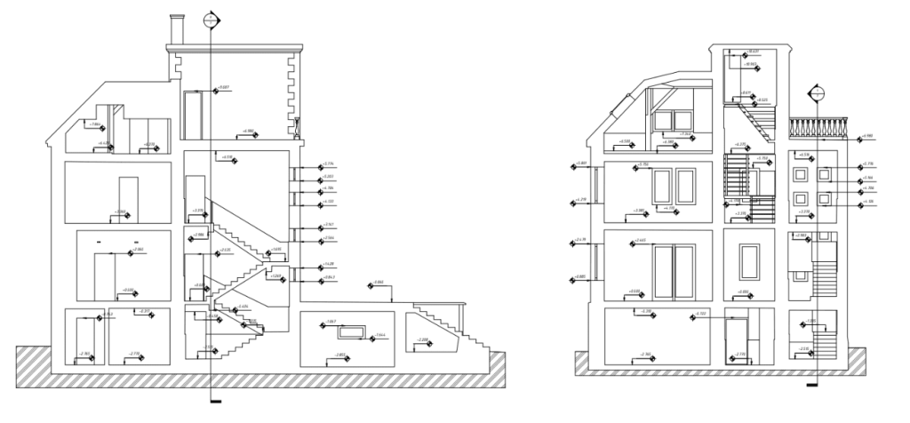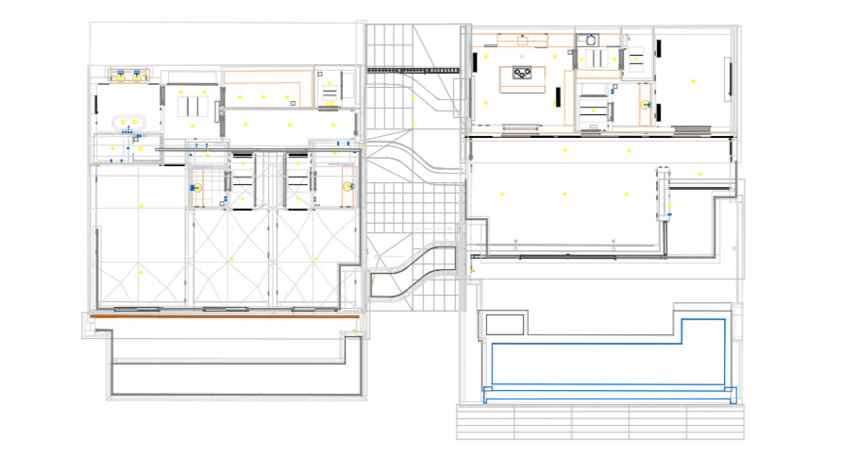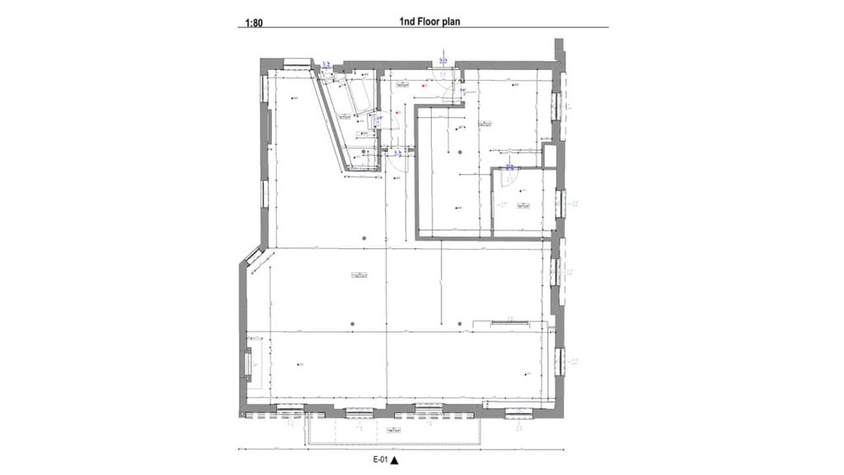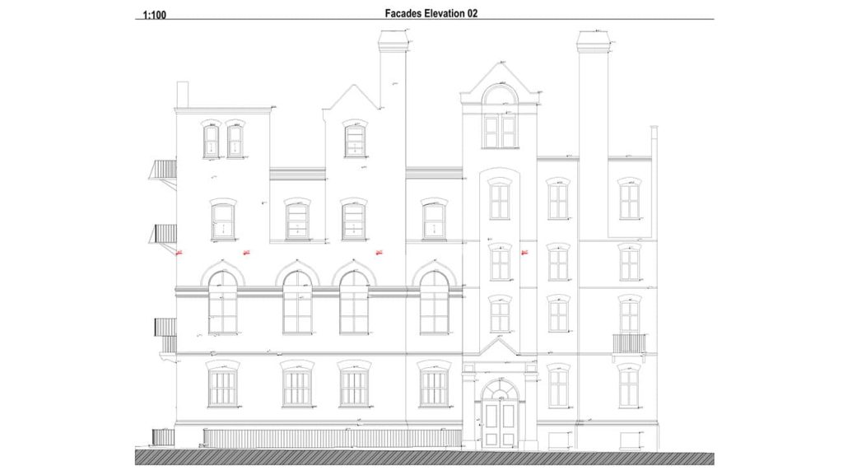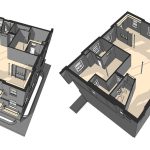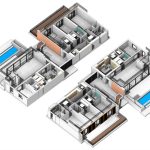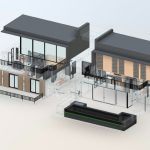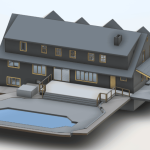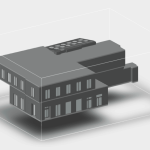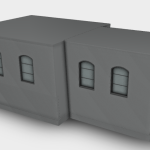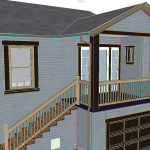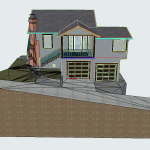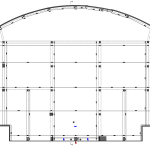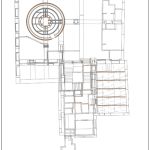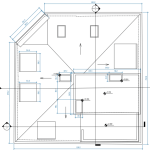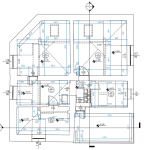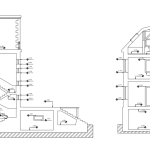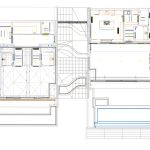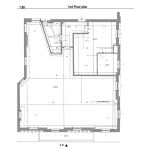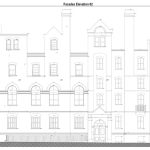Professional As-Built Drawings in San Francisco
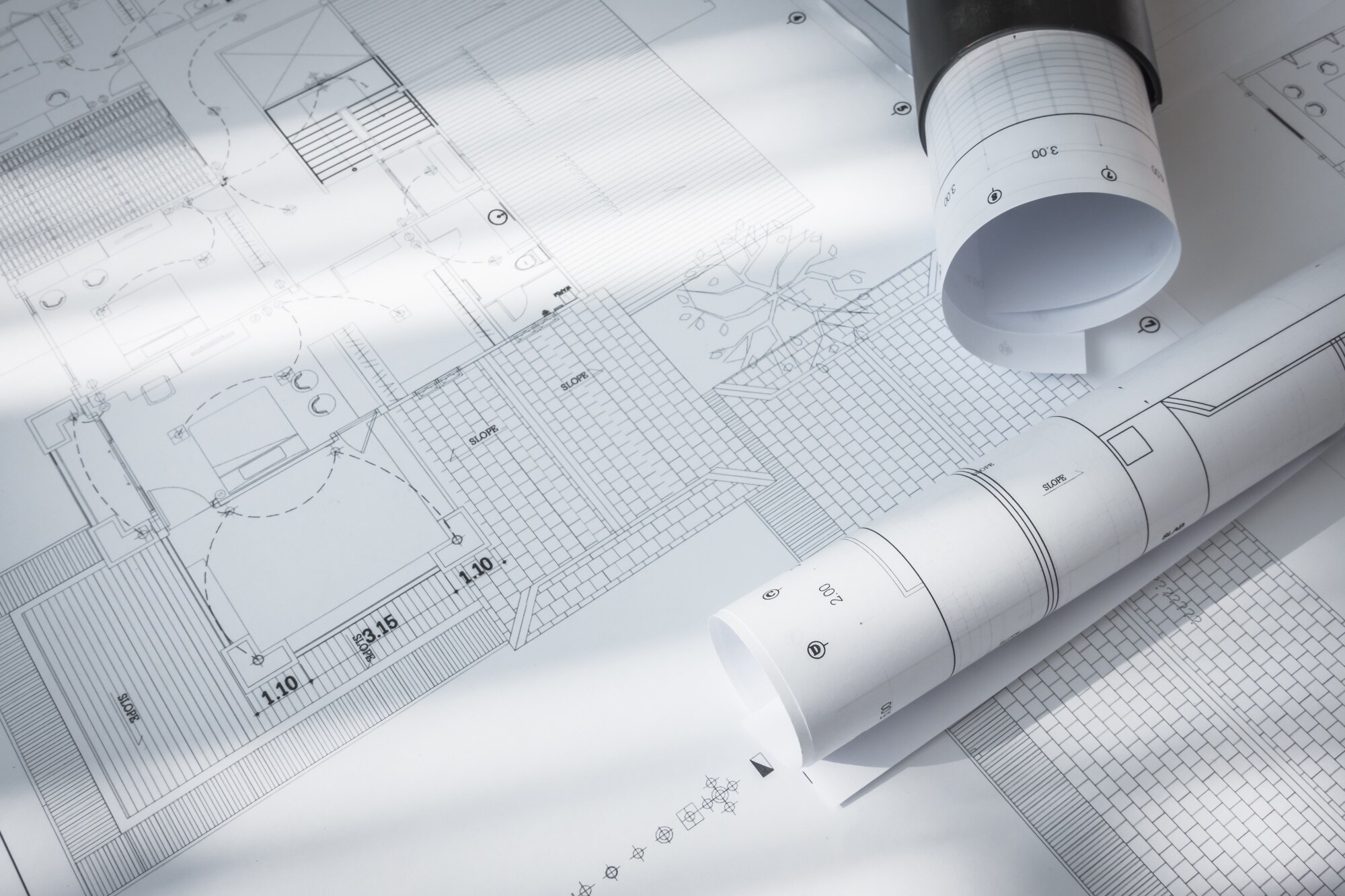
Accurate as-built drawings are essential for effective project management and property documentation. At ScanM2, we specialize in providing as-built drawings in San Francisco, offering precise 3D scanning and CAD documentation for a variety of projects, from commercial buildings to residential renovations.
Our expert team delivers comprehensive as-built drawings, ensuring every structural detail is captured with exceptional clarity. Whether you need detailed blueprints for renovations, compliance documentation, or property assessments, we deliver tailored solutions to meet your project needs.
Our As-Built Drawings Examples
What Are As-Built Drawings?
As-built drawings provide a precise visual record of a building or structure in its current, completed state, reflecting all existing architectural and structural elements. These drawings reflect all architectural, structural, and mechanical components, capturing deviations from original plans due to modifications made during or after construction.
Our company delivers detailed as-built drawings in San Francisco, utilizing advanced laser scanning equipment from Faro, Leica, and Trimble to ensure exceptional accuracy in point cloud generation and CAD documentation. Our service provides outputs in formats such as .rvt, .dwg, .pln, .pla, ensuring compatibility with all major design software.
Benefits of As-Built Drawings in San Francisco
- Enhanced Project Accuracy: Our as-built drawings minimize project errors by providing precise measurements and capturing every structural detail. This reduces costly mistakes during renovations and new construction.
- Streamlined Renovation & Construction: With accurate as-built plans, architects and contractors can make informed decisions, leading to smoother project execution and faster approvals from regulatory bodies.
- Time and Cost Efficiency: Our laser scanning services are faster and more affordable than traditional manual scanning, helping you save both time and money without compromising on accuracy.
- Versatile Application:
- Renovation and remodeling projects
- Historical building documentation
- Property evaluations for real estate
- Building maintenance and facility oversight
- Construction progress tracking
How Our Process Works
At ScanM2, we implement an efficient workflow to produce precise as-built drawings in San Francisco:
- Project Consultation: We start with an in-depth discussion to assess the project’s scope, building specifications, and documentation needs.
- On-Site Laser Scanning: Our experts utilize advanced laser scanners from Faro, Leica, and Trimble to collect highly accurate point cloud data, capturing every structural detail.
- Data Processing & CAD Creation: The scanned data is converted into CAD formats like .rvt, .dwg, .pln, and .pla using industry-leading software for maximum compatibility.
- Quality Control & Final Delivery: We ensure all drawings meet our accuracy standards before delivering the final documentation to you.
Why Choose ScanM2 for As-Built Drawings in San Francisco?
- Advanced Technology: We use industry-leading 3D laser scanners, including Faro, Leica, and Trimble, ensuring precise data capture with minimal error.
- Affordable & Transparent Pricing: Our pricing model is based on the following factors:
- Property type, size, and other project-specific details
- Interior and exterior scanning scope
- Desired output (point cloud, 2D documentation, 3D models)
Even with exceptional precision, our services remain budget-friendly compared to competitors relying on manual scanning methods.
- Faster Turnaround Times: We deliver accurate as-built drawings faster than traditional methods without compromising quality.
- Comprehensive File Formats: Receive your files in all major formats: .rvt, .dwg, .pln, .pla, making collaboration with architects and contractors seamless.
- Experienced Team: Our skilled professionals have years of expertise in architectural documentation and point cloud processing, ensuring you get the best results.
Frequently Asked Questions
What is the difference between as-built drawings and construction drawings?
As-built drawings reflect the current structure, including modifications made during construction, while construction drawings are the initial plans used before work begins.
How accurate are your as-built drawings?
Our as-built drawings in San Francisco are highly accurate, with minimal deviation due to our use of industry-leading laser scanning technology.
What file formats do you deliver?
We deliver as-built drawings in formats such as .rvt, .dwg, .pln, .pla, and other widely used file types, guaranteeing seamless compatibility with leading CAD software.
Do you provide both interior and exterior scans?
Yes, we offer both interior and exterior laser scanning based on your project needs.
How long does the process take?
Project timelines depend on the size and complexity of the structure but are typically completed more quickly than conventional manual methods.
Are your services costly?
No, our pricing is competitive and frequently more budget-friendly than companies relying on manual scanning techniques.
Get in Touch with ScanM2 for As-Built Drawings in San Francisco
Transform your next project with professional as-built drawings in San Francisco. Ensure accuracy, save costs, and streamline your construction or renovation process with our expert services.
Get a free quote today! Complete the form below, and our specialists will respond with a personalized quote tailored to your project needs.

