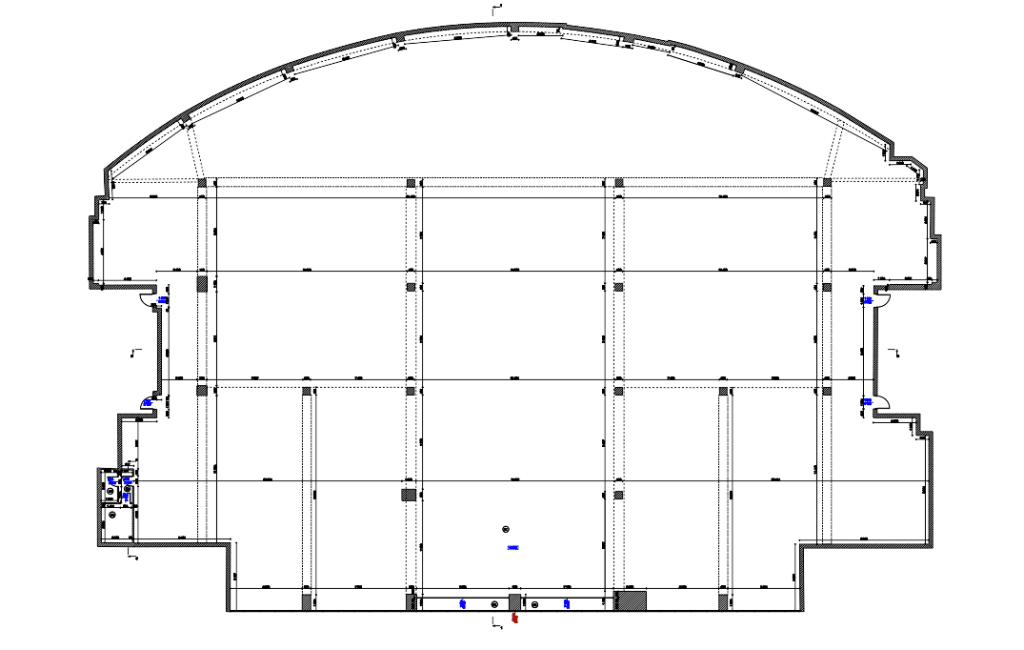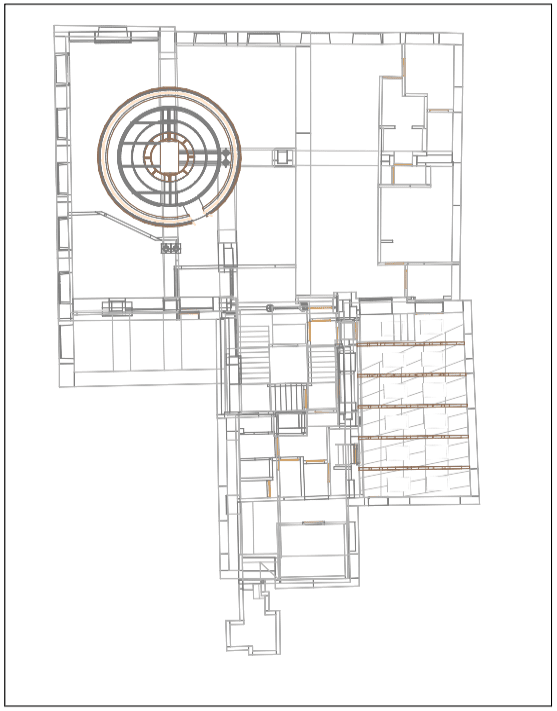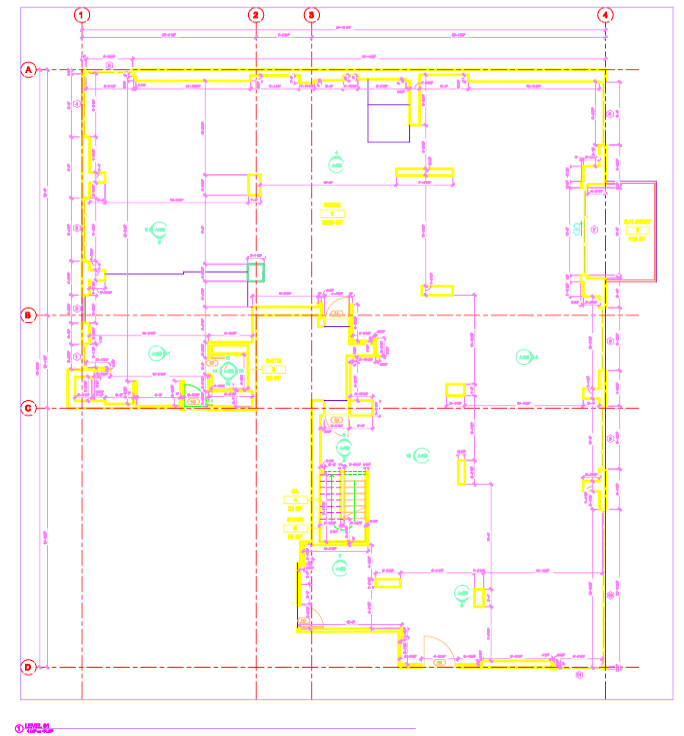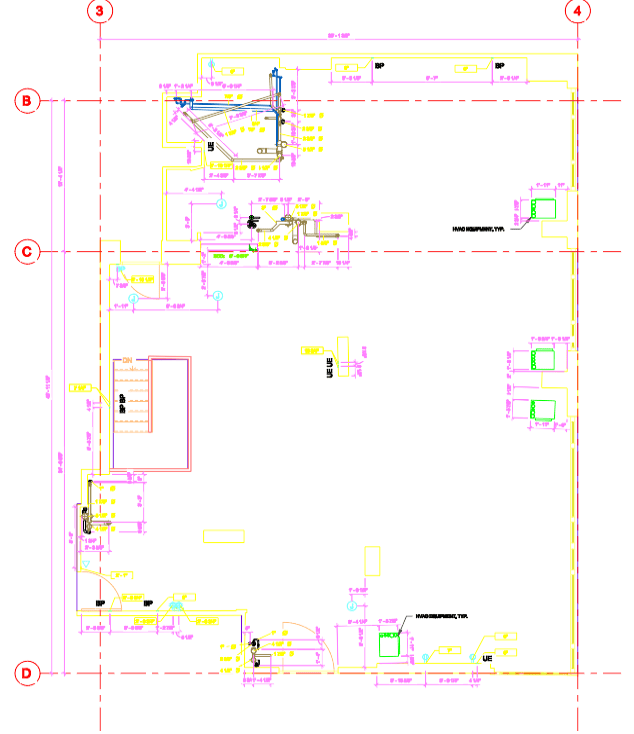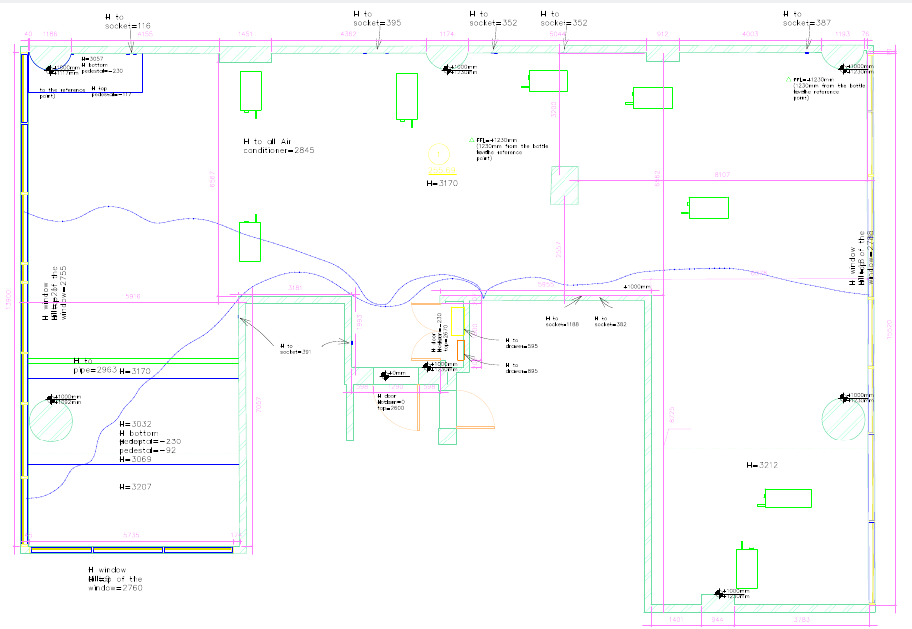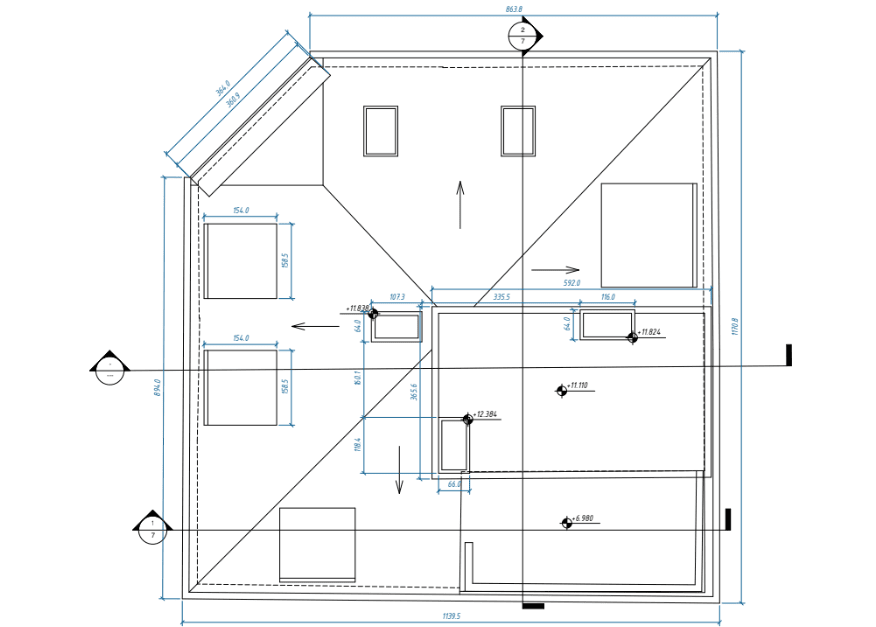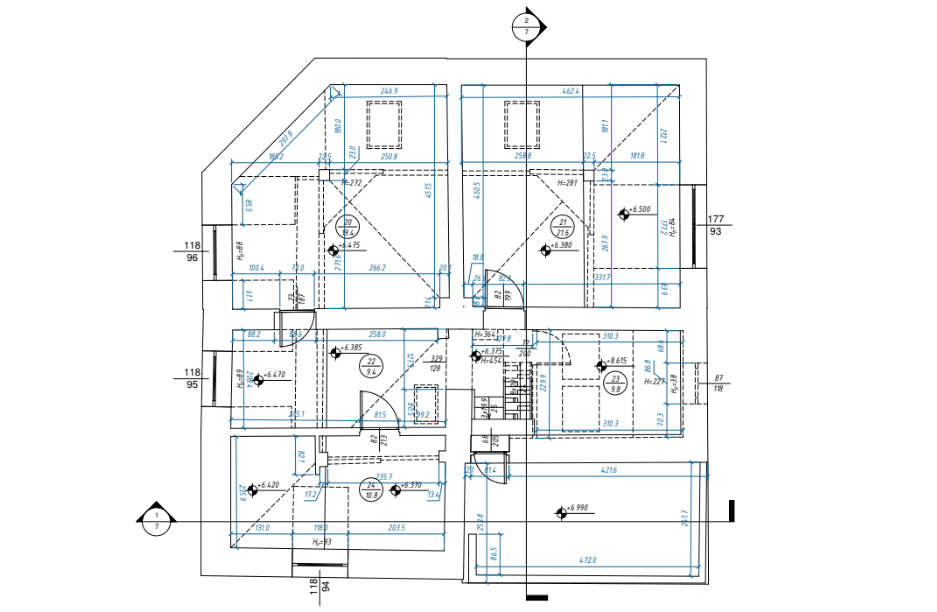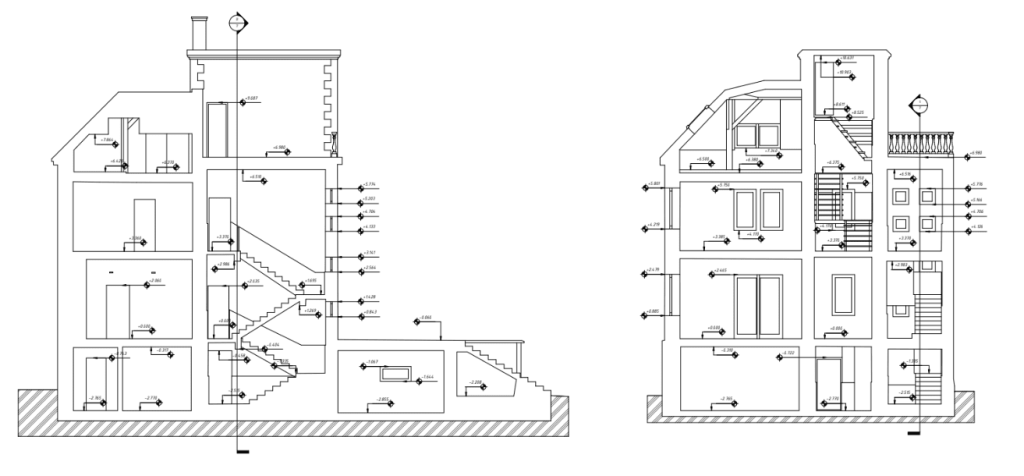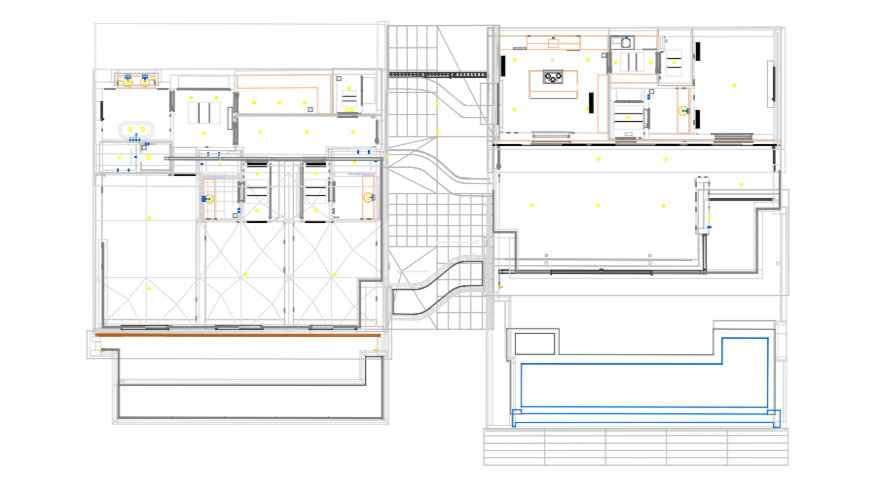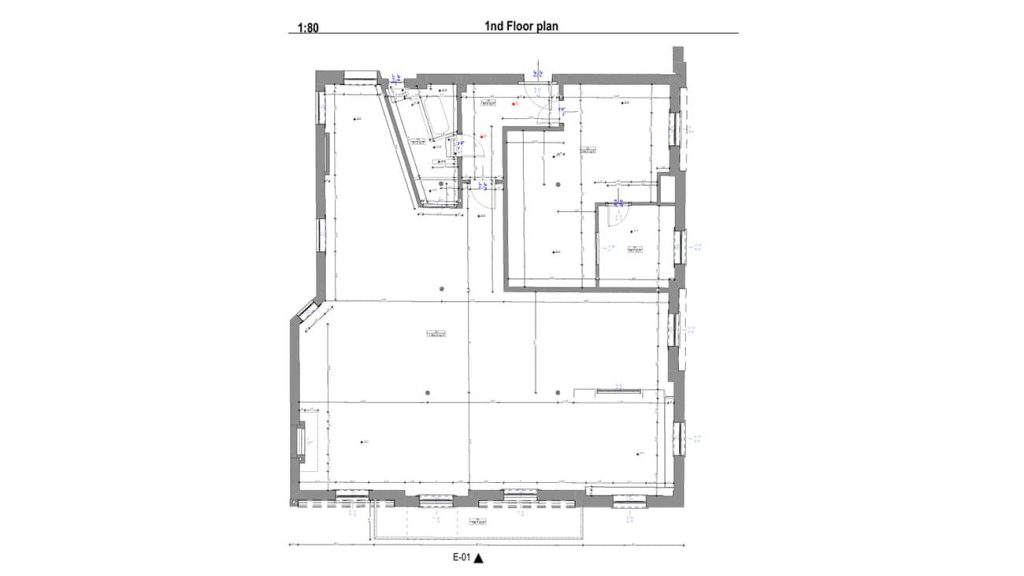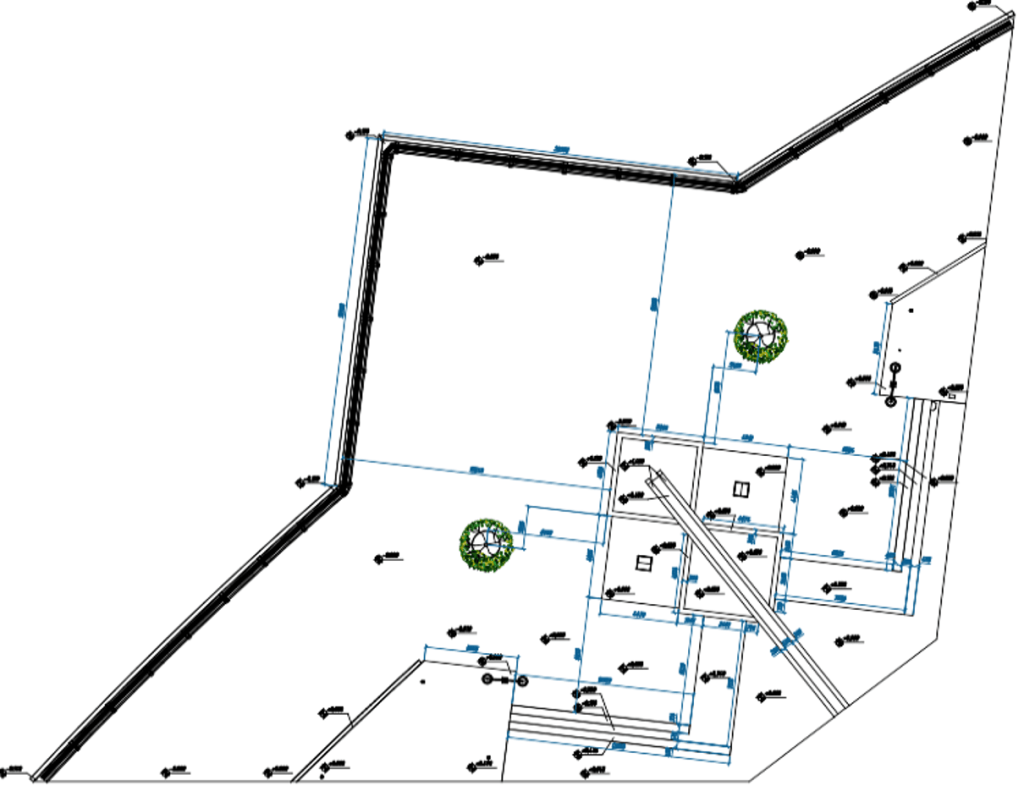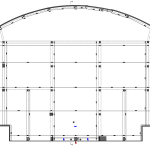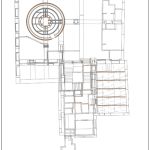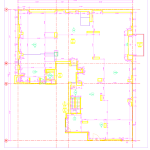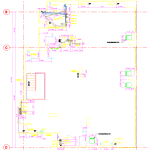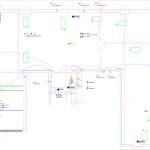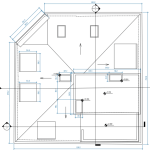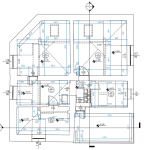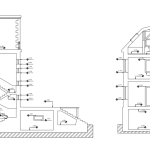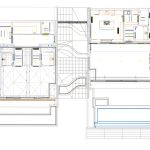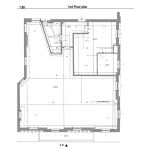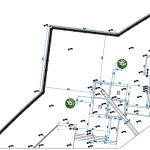As Built Services for Architects
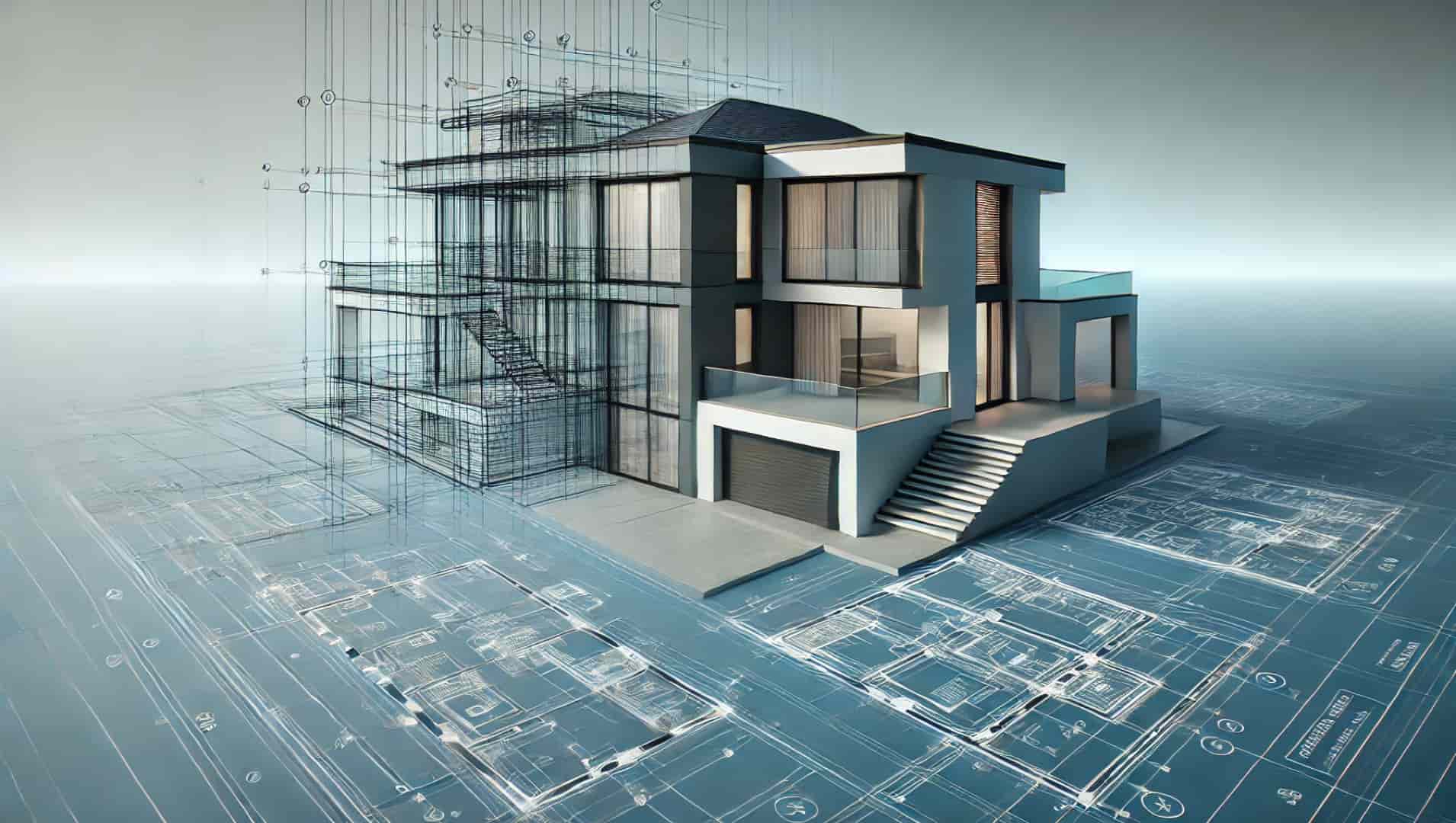
ScanM2 provides industry-leading as built services for architects, combining precision, speed, and affordability. We specialize in creating as built drawings, 3D models, and BIM documentation tailored to architectural needs. Whether it’s house inspections or large-scale renovations, our advanced 3D scanning ensures every detail is captured with unparalleled accuracy.
Accurate As Built Drawings and 3D Scanning for Architects in the USA
How 3D Scanning Simplifies House Inspections
Using 3D laser scanning for house inspections offers architects a powerful tool to capture the exact dimensions and features of any structure. It eliminates the risk of human error inherent in manual measurements and provides detailed as built drawings and 3D models that architects can rely on.
For house inspections, this means:
- Faster evaluations of structural integrity.
- Detailed and accurate documentation for future planning.
- Seamless integration into architectural designs.
Whether you’re inspecting a historic building or planning a renovation, 3D scanning ensures precision and saves time, setting the stage for successful projects.
Our As-Built Services Examples
What Are As Built Services for Architects?
Our as built services for architects are comprehensive, offering:
- As Built Drawings: Detailed 2D floor plans, sections, and elevations.
- 3D Scanning Services: Precise digital capture of structures using state-of-the-art scanners.
- 3D Models: Comprehensive models suitable for Building Information Modeling (BIM).
- Laser Scanning: High-resolution point cloud data for complex and simple architectural designs.
- BIM Documentation: Ready-to-use files for seamless collaboration in BIM software.
These services are ideal for architects looking to streamline workflows, reduce errors, and achieve top-quality results in a range of projects.
Advantages of Our As Built Services
Key Benefits for Architects
- Unparalleled Accuracy: With laser scanning from Faro, Leica, and Trimble, we capture every structural detail.
- Cost Savings: Unlike manual methods or less advanced scanners, our approach delivers better results at competitive prices.
- Project Flexibility: Applicable for house inspections, renovations, facility management, and historical preservation.
- Time Savings: Quicker project completion while maintaining high quality standards.
Who Gains the Most from As-Built Services?
- Architects: Access precise as built drawings for streamlined planning.
- Contractors: Ensure exact measurements for smoother construction.
- Property Owners: Gain accurate documentation for renovations or compliance.
How We Deliver As Built Services for Architects
- Consultation and Planning: Understand project goals and requirements.
- 3D Scanning: Capture detailed structural data using advanced scanners.
- Processing Data: Convert point clouds into as built drawings, 3D models, and BIM files.
- Review and Delivery: Provide outputs compatible with architectural software like AutoCAD and Revit.
Every step is transparent, ensuring architects receive results tailored to their specific needs.
Why Choose Us for As Built Services?
- Advanced Technology: We utilize precision scanners such as Faro, Leica, and Trimble. This equipment ensures better detail and faster results than manual scanning or handheld devices used by competitors.
- Cost-Effective Without Sacrificing Quality: We debunk the misconception that laser scanning is costly. By optimizing workflows and using the best tools, we deliver affordable as built services without sacrificing accuracy.
- Industry Expertise: With years of experience, we understand the challenges architects face. Our team provides customized solutions for residential, commercial, and industrial projects.
- Customer-Centric Approach: From initial consultation to final delivery, we focus on your satisfaction, ensuring our services align with your deadlines and project objectives.
Frequently Asked Questions
What do as-built drawings refer to?
As built drawings are detailed representations of existing structures, capturing accurate dimensions, layouts, and changes made during construction.
Why are as-built services crucial for architects?
These services provide architects with precise documentation essential for renovations, inspections, and new designs, reducing errors and improving efficiency.
Is 3D scanning expensive?
Not at ScanM2. Our efficient workflows allow us to provide affordable 3D scanning and as built services without compromising on quality.
What equipment do you use for 3D scanning?
We utilize top-tier scanners from Faro, Leica, and Trimble to guarantee maximum accuracy and detail.
Can you integrate data into BIM software?
Yes, our deliverables are compatible with popular BIM platforms like Revit and AutoCAD, ensuring seamless integration.
Do you offer services nationwide?
Absolutely. We provide as built services for architects across the USA, accommodating projects of any size.
Get Started with ScanM2’s As Built Services Today!
Don’t let inaccurate measurements or outdated methods slow you down. Fill out our contact form now to schedule a consultation and see how our as built services for architects can bring precision, speed, and cost savings to your projects.
Rely on ScanM2 to provide outstanding results for all your architectural requirements.

