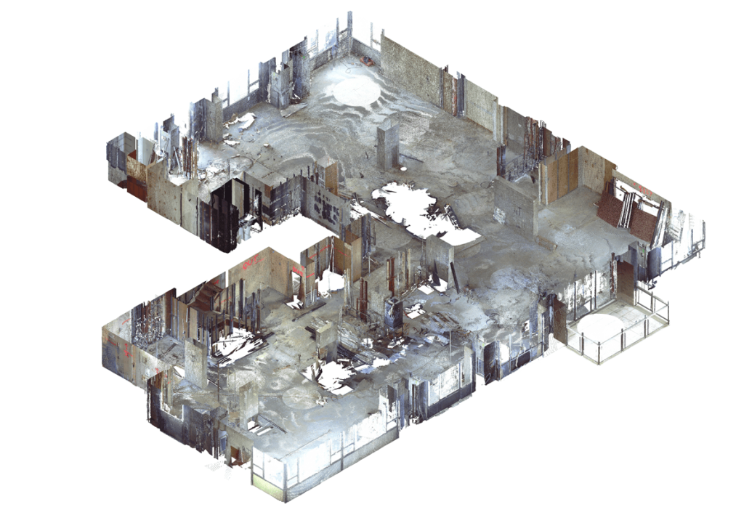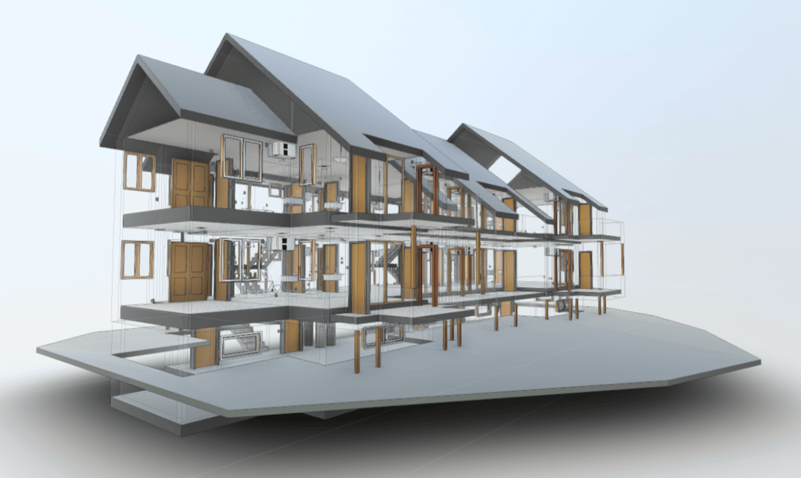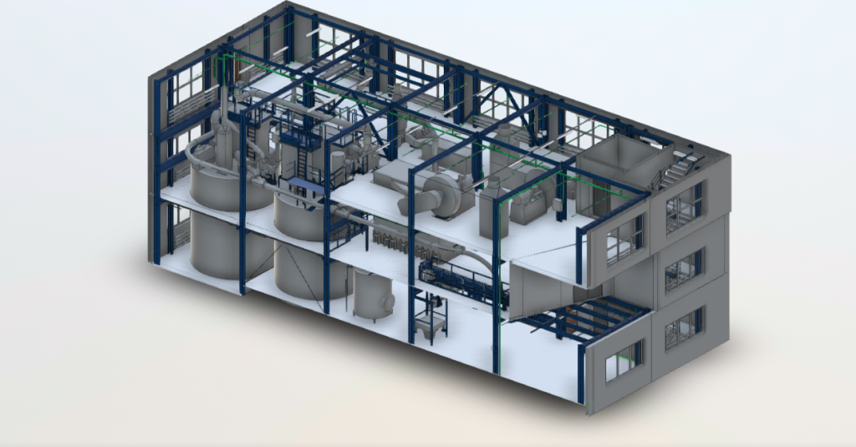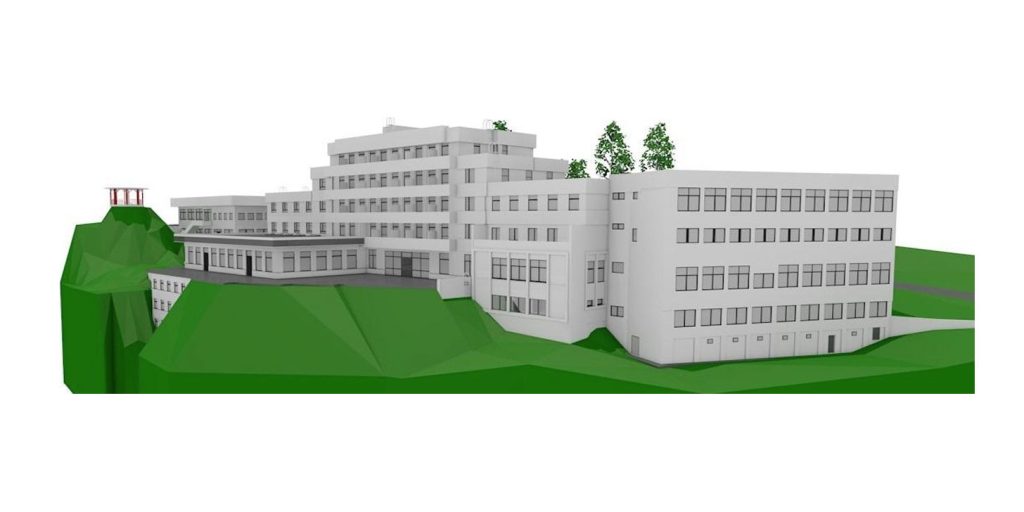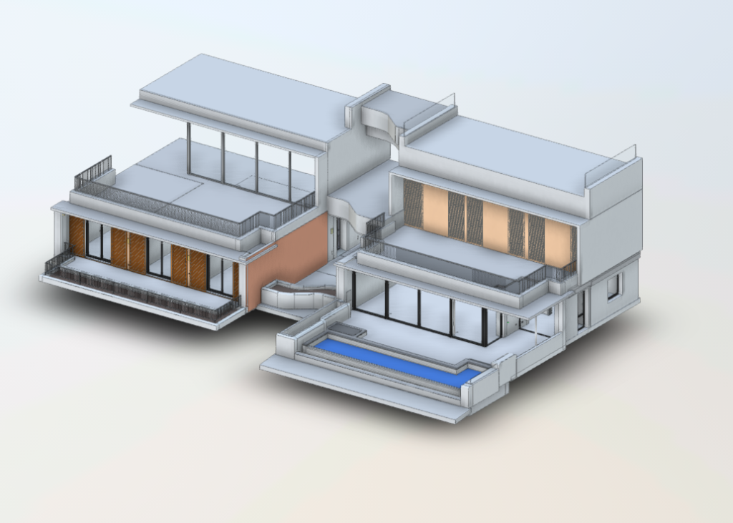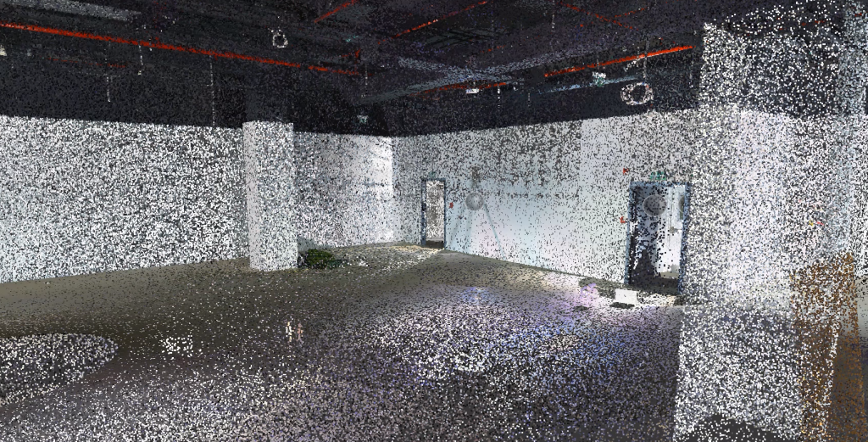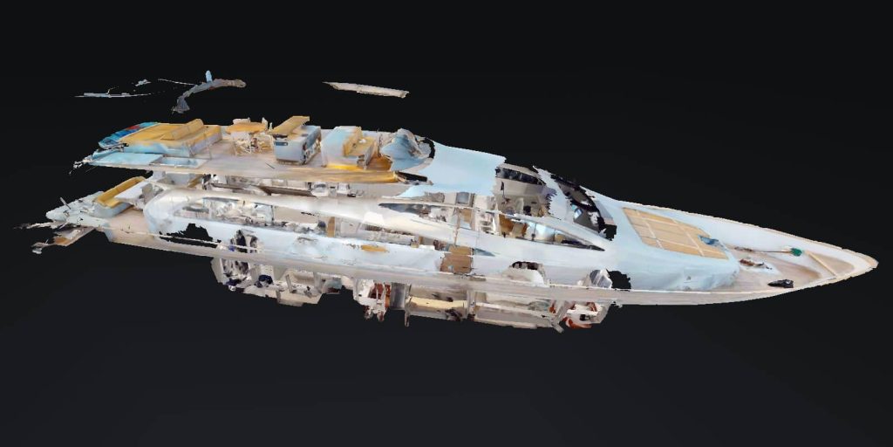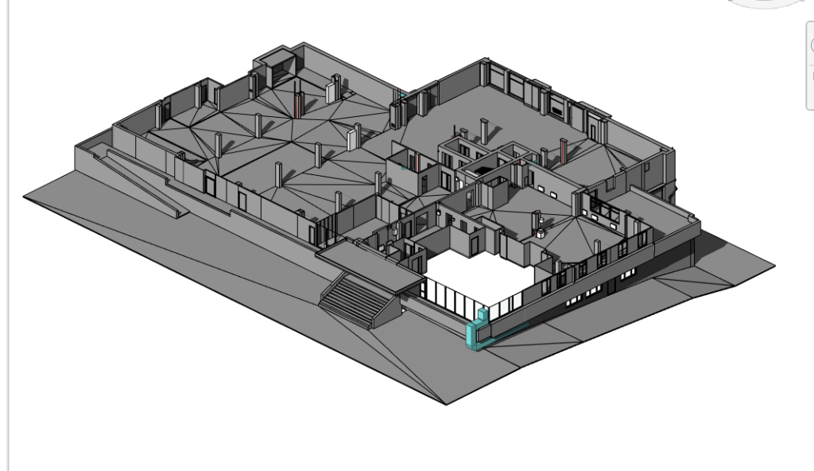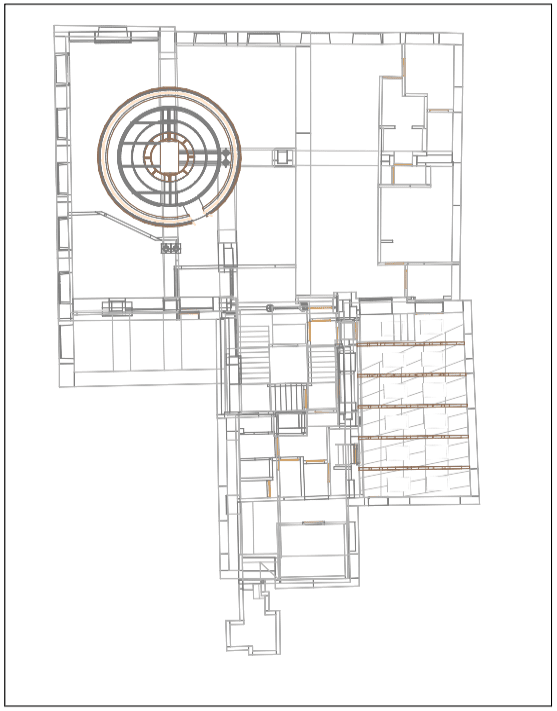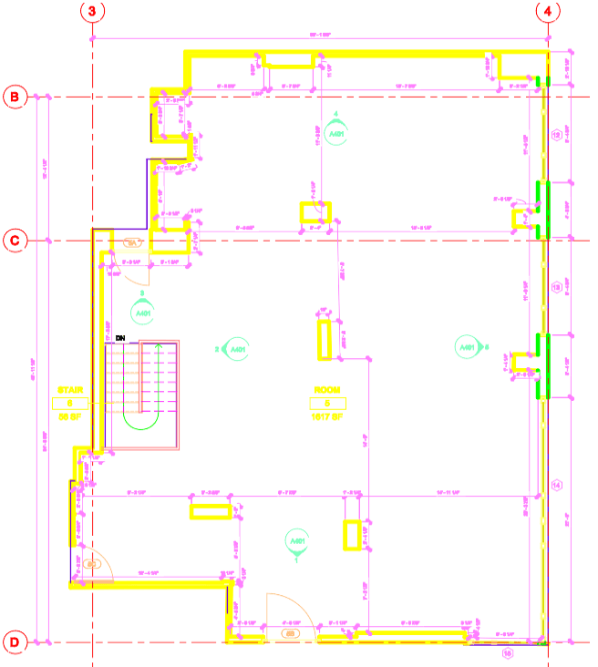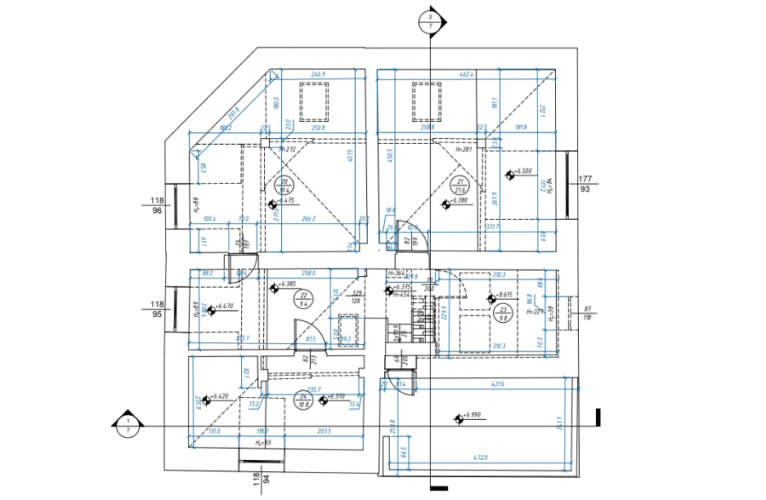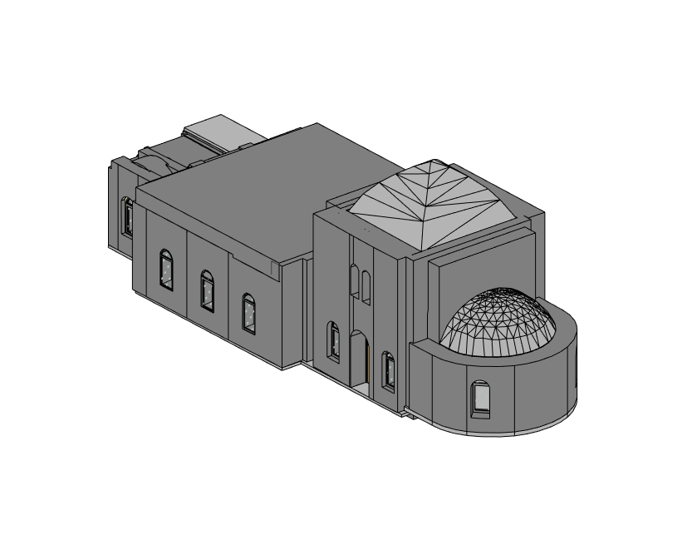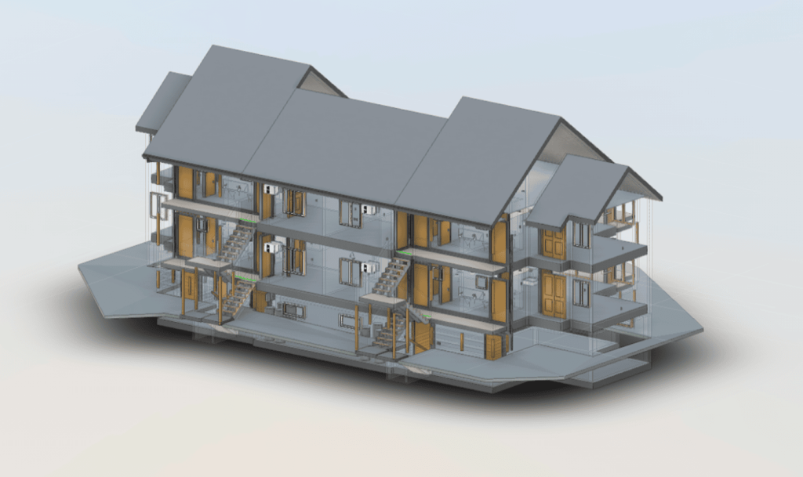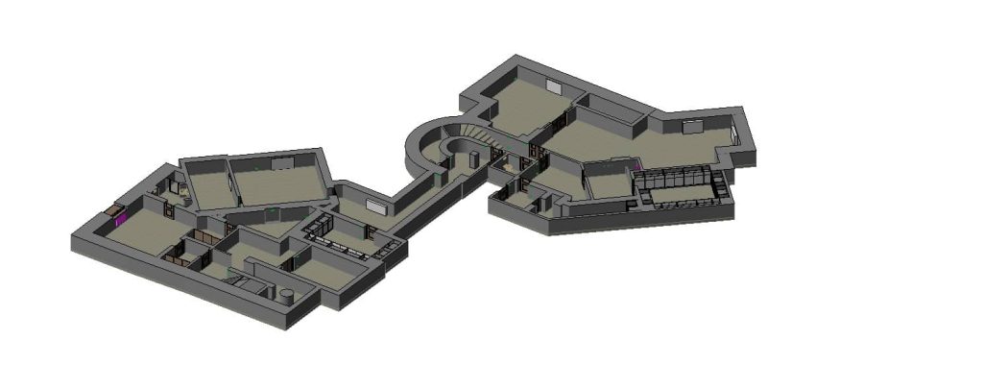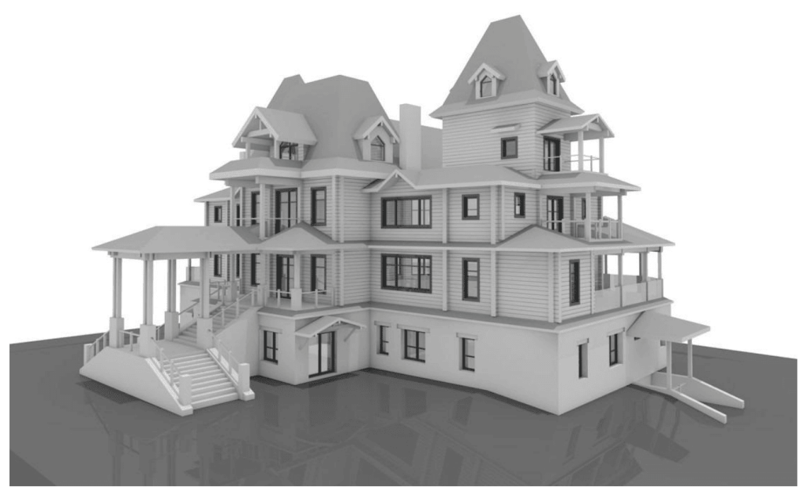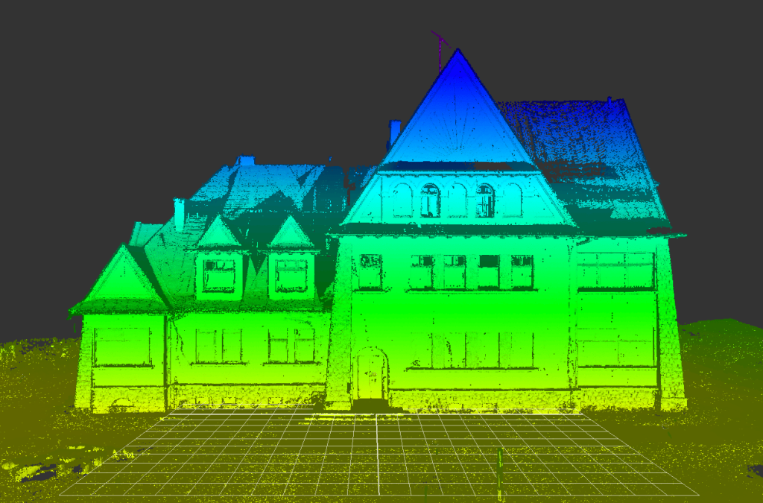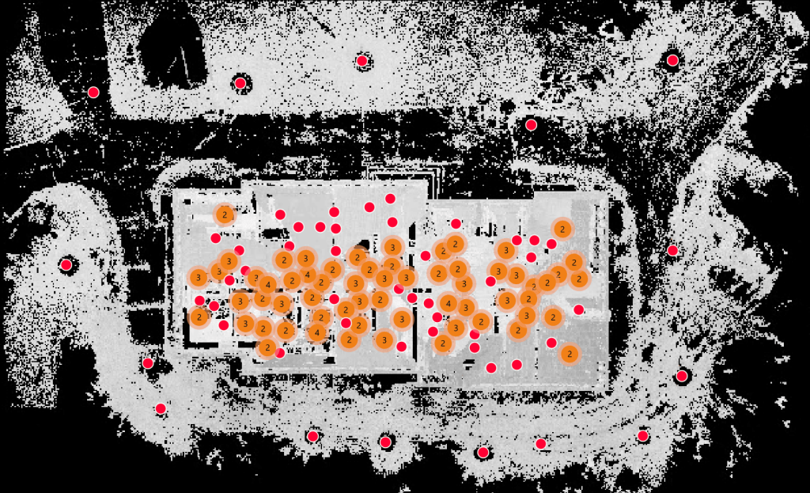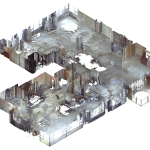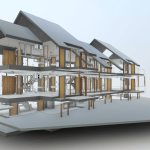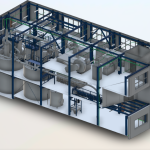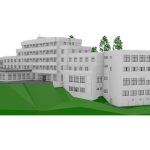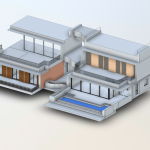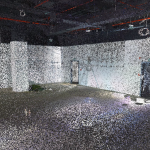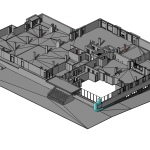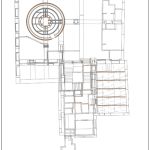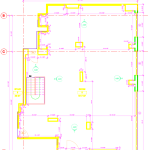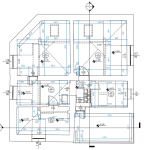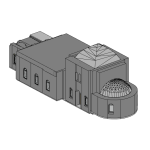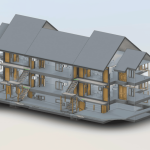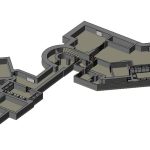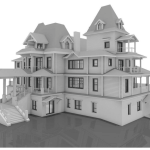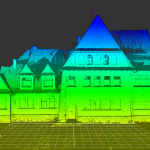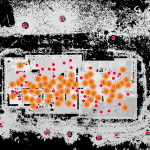Professional As Built Services in Houston
At SCANM2, we specialize in as built services in Houston, helping architects, designers, builders, and real estate professionals create accurate as built documentation through laser 3D scanning. Our services are widely used across Houston neighborhoods like Downtown, Galleria, Midtown, and Memorial. Whether you are designing a renovation project or need detailed building inspections, our team provides fast, reliable, and high-quality results.
Why You Need As Built Services in Houston
Accurate as built drawings are essential for anyone involved in construction, renovation, or architecture. These documents represent the actual state of a building after construction or alterations. Unlike standard blueprints, as built documentation accounts for all changes made during the construction process, ensuring that contractors, architects, and engineers have precise and updated information.
With our as built services, clients receive more than just drawings. You’ll get:
- Accurate 2D drawings and CAD drawings for future reference
- Detailed as built documentation to prevent costly errors in future modifications
- Complete understanding of existing conditions, enabling smooth renovations or building extensions
As-Built Services in Houston: Examples
Our Fast and Efficient Process
We take pride in offering as-built services with unmatched efficiency and accuracy. Here’s how we work:
- Initial Consultation: After receiving your request through our contact form, we provide a free consultation to discuss the scope and requirements of your project.
- Site Visit: Within 1-2 days of signing the agreement, our team will arrive at your site. Using cutting-edge 3D laser scanning technology, we capture highly accurate data in a fraction of the time it takes with conventional methods. This allows us to work efficiently without ever compromising our commitment to top-tier quality.
- Data Processing: The scanned data is processed into 2D drawings, CAD drawings, or a 3D model, depending on your needs. We work in common industry formats, including DWG, RVT, and PDF, ensuring easy integration with your design workflows.
- Final Delivery: Depending on the size and complexity of the project, your as built drawings will be delivered within as little as 2-3 days. Larger projects can take up to 2 months, but we always communicate timelines upfront.
What You Receive After Completion
Upon completing the project, you will receive:
- As Built Documentation: Detailed plans reflecting the current state of the building
- 2D and CAD Drawings: Ready-to-use floor plans, elevations, and sections for immediate use in further design or construction
- 3D Models: Ideal for complex renovations, our 3D models offer a clear visualization of the space
- Building Inspection Reports: When required, we provide detailed building inspection data, helping you address any structural issues early on.
We tailor our services to meet the distinct needs of each individual project. Whether you need comprehensive as built survey services for a commercial project in the Energy Corridor or a small-scale residential project in River Oaks, we have the experience and tools to get the job done right.
Affordable Pricing, Exceptional Quality
One of the key advantages of choosing SCANM2 is our competitive pricing. We offer some of the lowest rates for as built services in Houston while maintaining a high level of accuracy and quality. Unlike many others, we never compromise quality in the pursuit of speed. Our team ensures every detail is meticulously captured, offering you exceptional value for your money.
Areas We Serve for As-Built Services in Houston
We provide as built services across a range of Houston neighborhoods, including:
- Downtown Houston: Ideal for high-rise developments and commercial buildings
- The Galleria: Popular for retail spaces and upscale apartments
- Midtown Houston: Perfect for mixed-use developments and office spaces
- The Heights: Often used for residential renovations and historical property surveys
No matter where your project is located, we ensure that our expert team is available to assist you with every aspect of your as built documentation needs.
Our As-Built Tools and Technology
We employ advanced software and tools to ensure unparalleled precision in every project. Some of the most common software and formats we work with include:
- AutoCAD for generating precise CAD drawings
- Revit for Building Information Modeling (BIM) and 3D models
- PDF for easy viewing and sharing of documents
- 3D Laser Scanners to capture existing conditions quickly and accurately
Advantages of Working with Us
Choosing SCANM2 for your as built services means:
- Fast Turnaround: We deliver in as little as 2 days for smaller projects.
- Comprehensive Documentation: Whether it’s 2D drawings or CAD models, we provide all the resources you need to proceed with confidence.
- Customer-Centered Approach: We offer personalized consultations and services tailored to your needs, ensuring every client gets exactly what they require.
Frequently Asked Questions
What are as built services?
As built services involve creating accurate documentation that reflects the current condition of a building after construction or modifications. This is vital for future renovations or structural assessments.
How long does it take to get as built drawings?
For small to medium-sized projects, we deliver as-built drawings in as little as 2-3 days. For larger, more intricate projects, the timeline may extend, taking up to two months in rare instances.
How much do as-built services cost in Houston?
We offer some of the most competitive pricing in the Houston area. We provide cost-effective rates while maintaining top-tier quality and efficiency.
Which industries gain the most from as-built services?
As built documentation is essential for architects, designers, contractors, and real estate professionals. It ensures you have an accurate representation of the current building conditions.
What software do you use for as built services?
We use industry-standard software like AutoCAD, Revit, and PDF to deliver CAD drawings, 2D drawings, and 3D models.
Do you work in specific Houston neighborhoods?
Yes, we serve all major neighborhoods in Houston, including Downtown, Galleria, Midtown, and The Heights.
Contact Us Today for As Built Services in Houston
If you’re seeking expert as-built services in Houston, your search ends here. At SCANM2, we provide highly accurate and budget-friendly solutions specifically tailored to meet your project’s requirements. Fill out our contact form today to schedule your free consultation and jumpstart your project.

