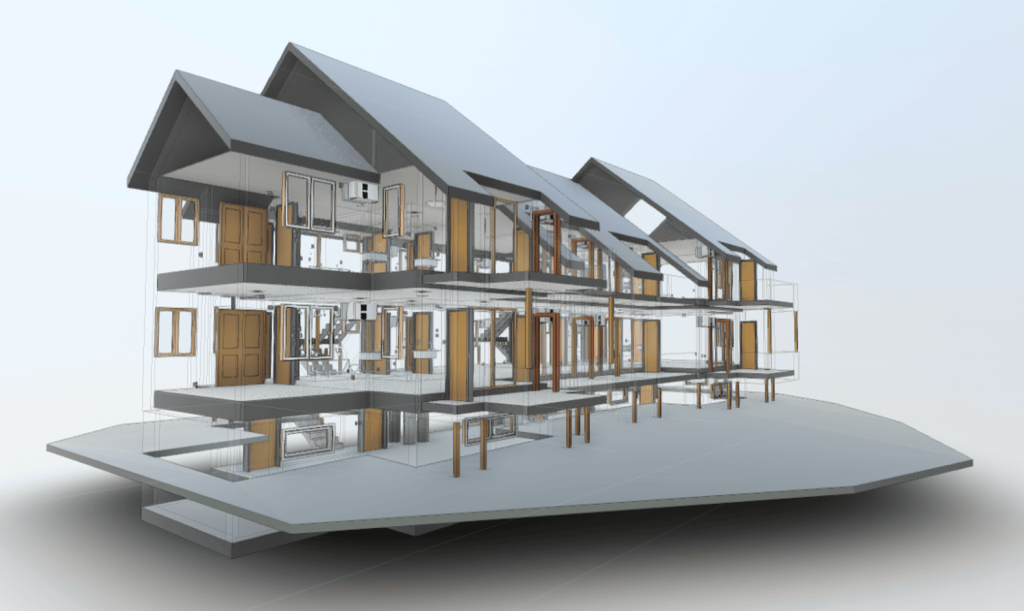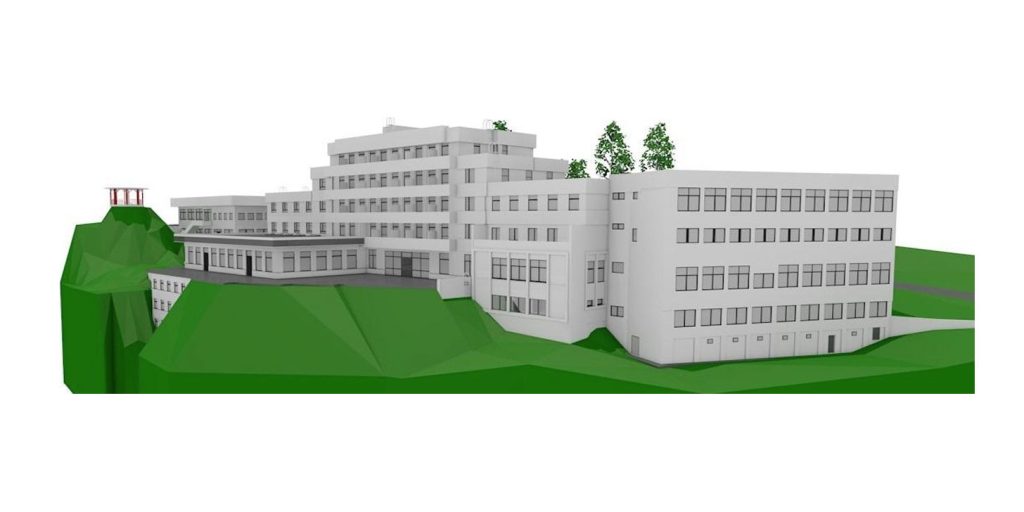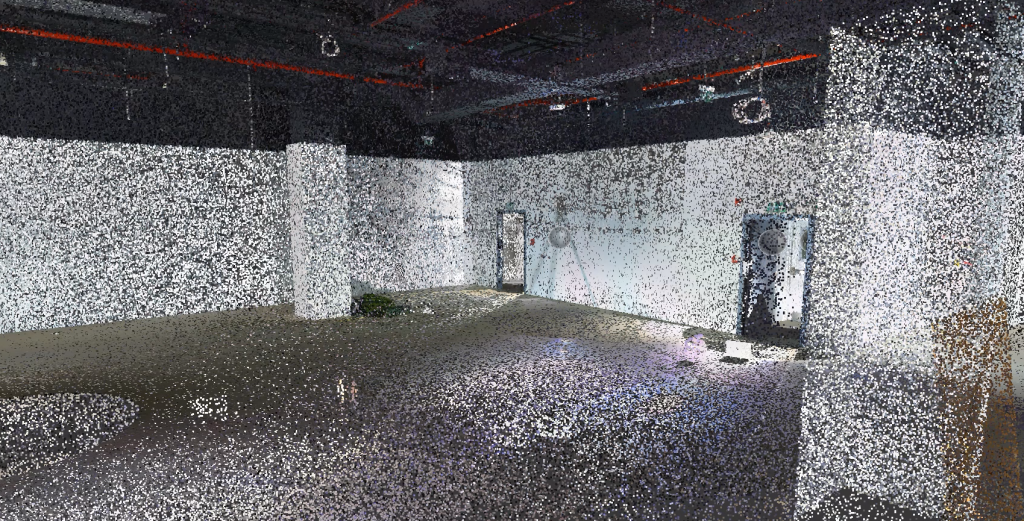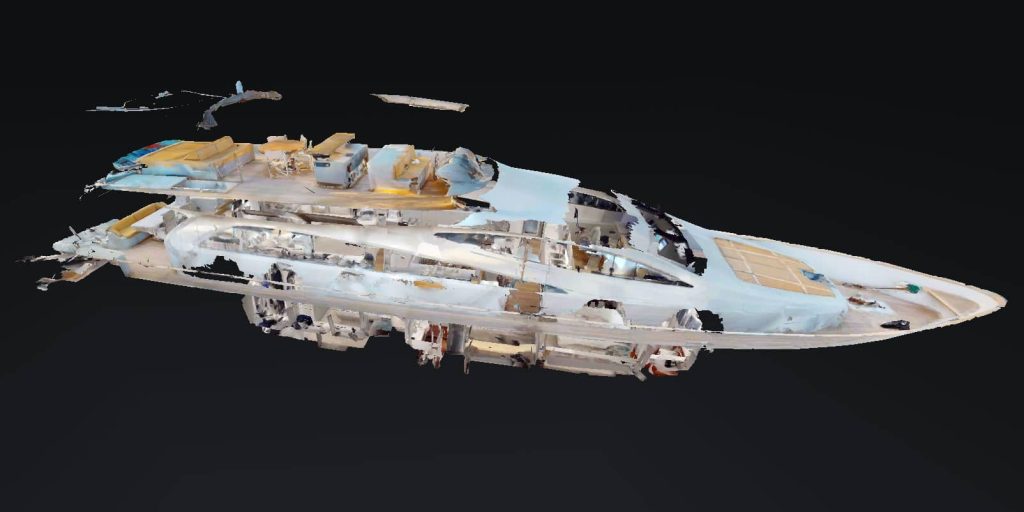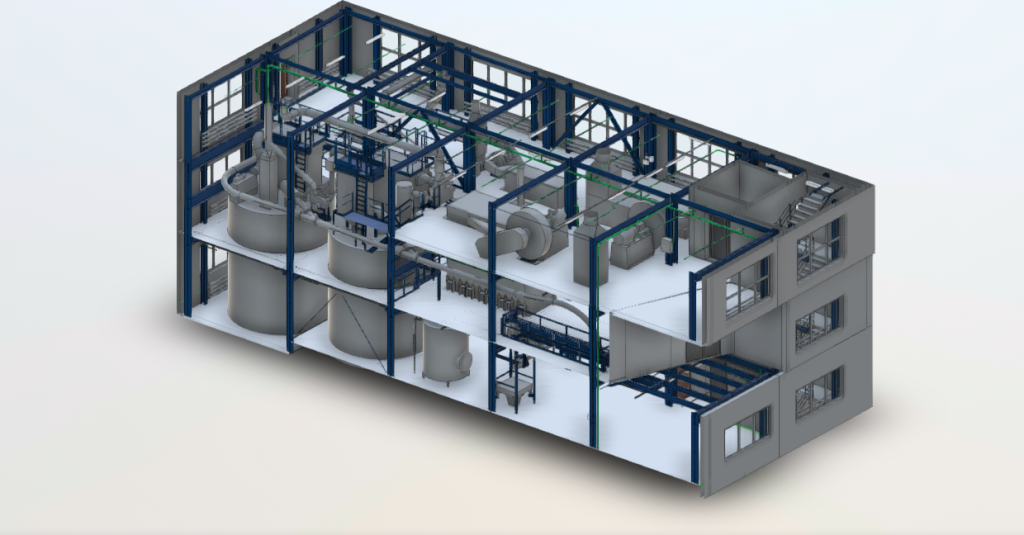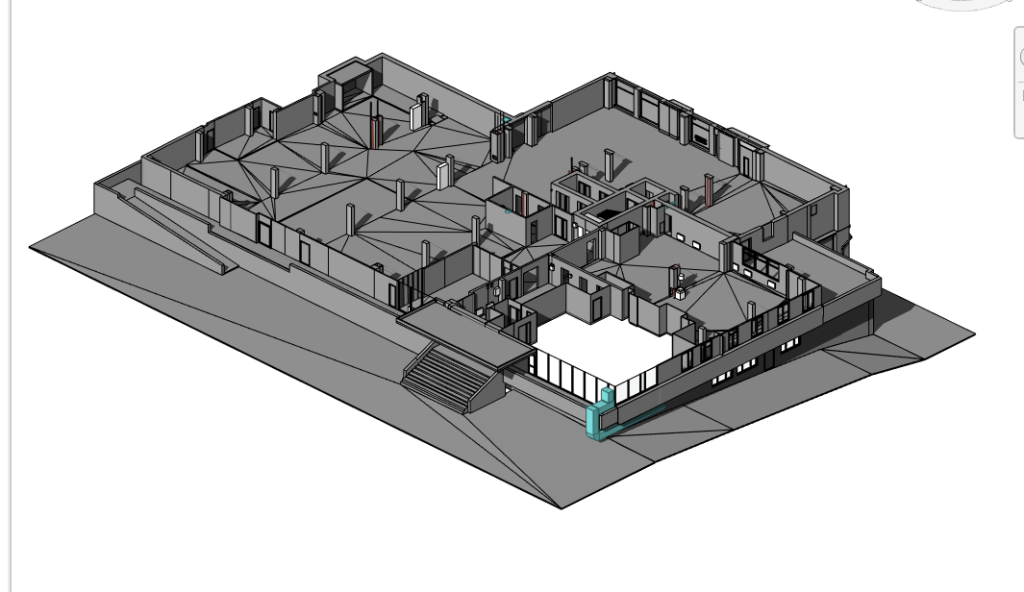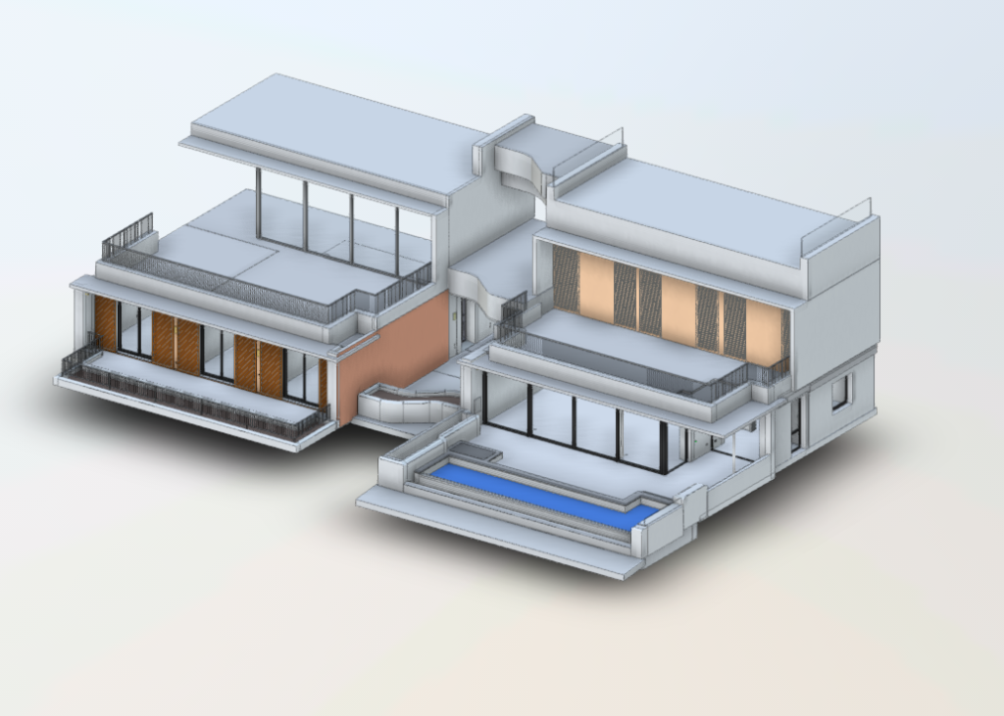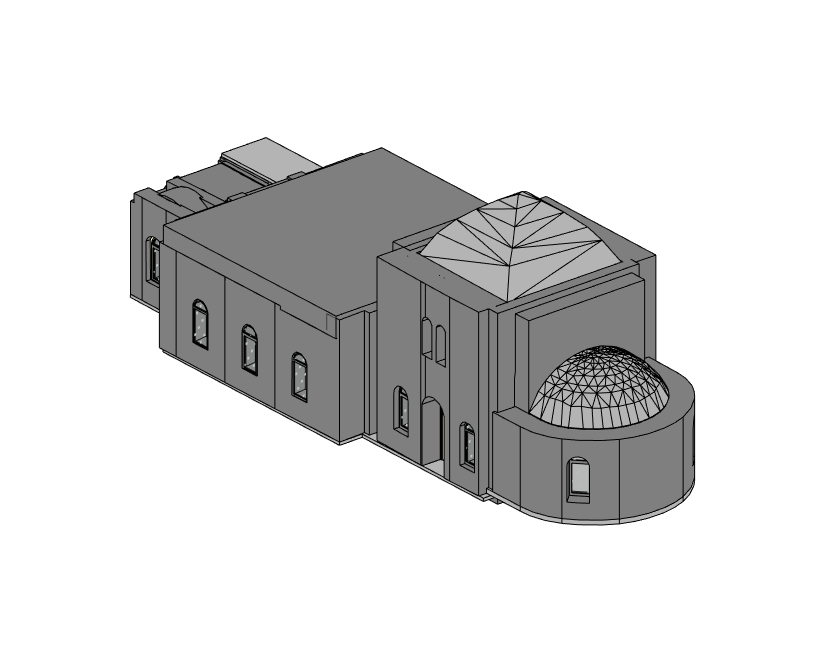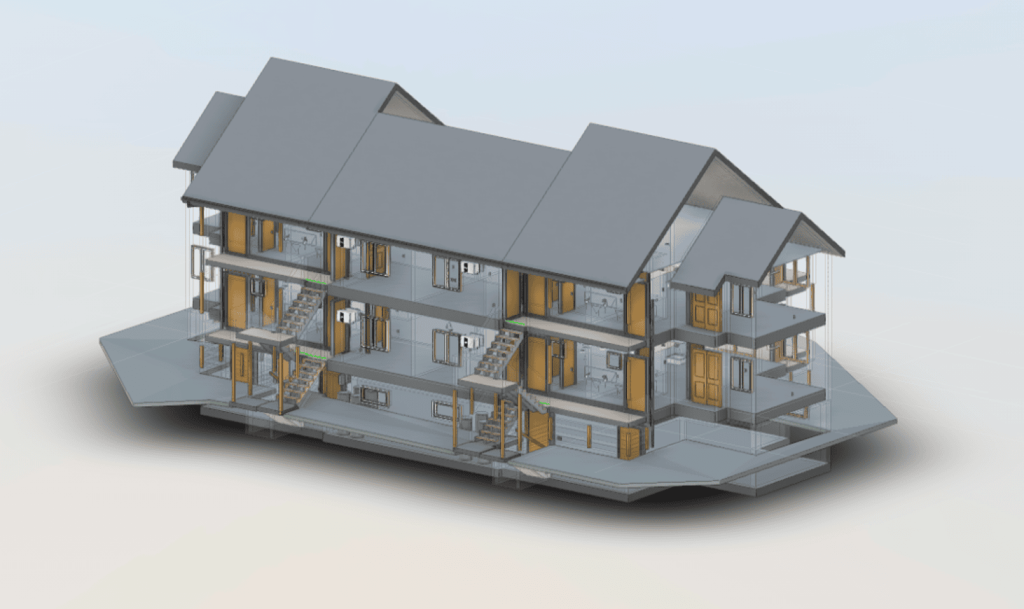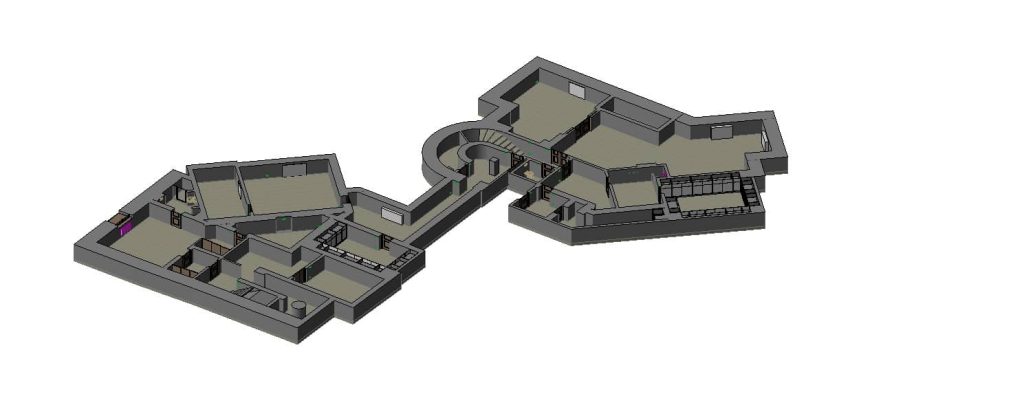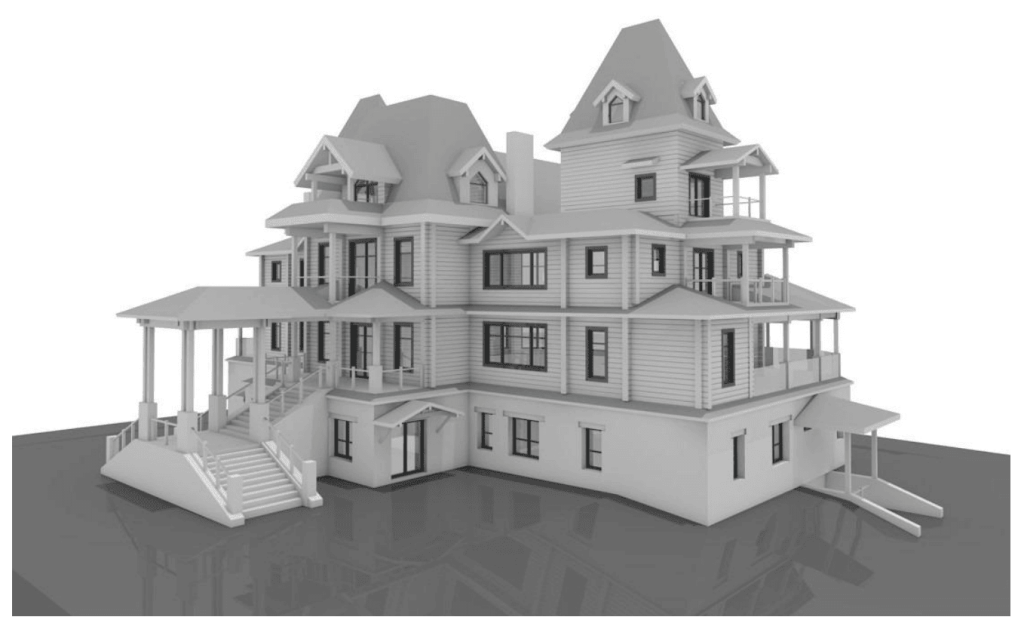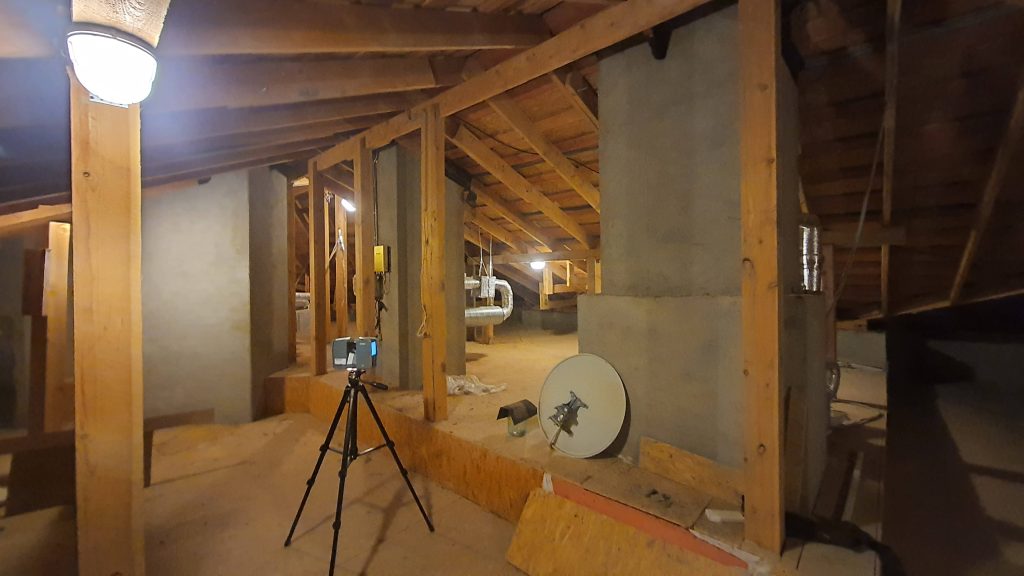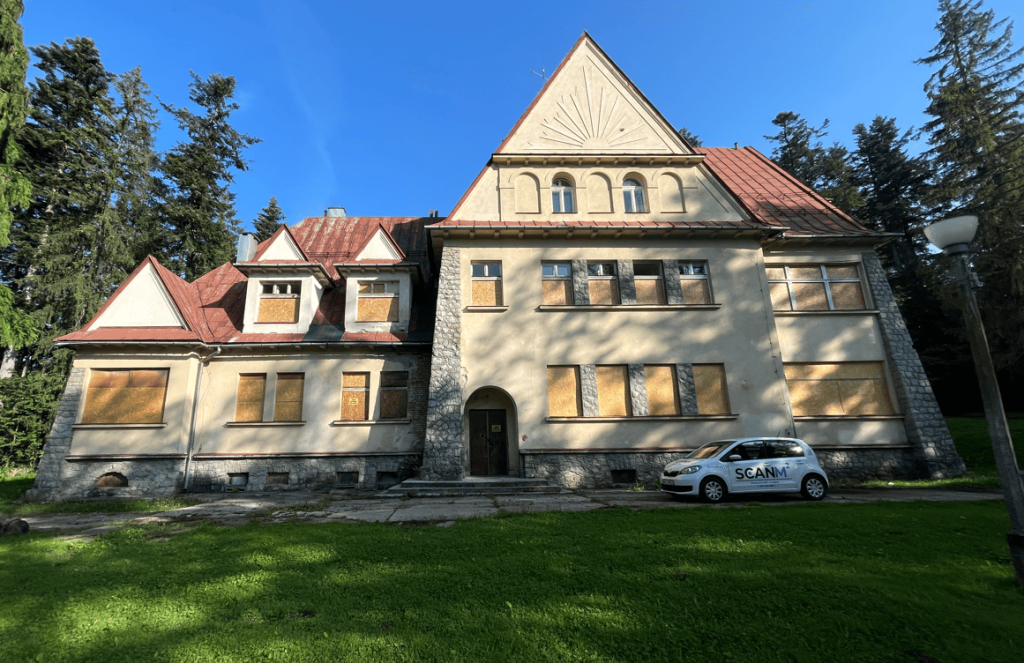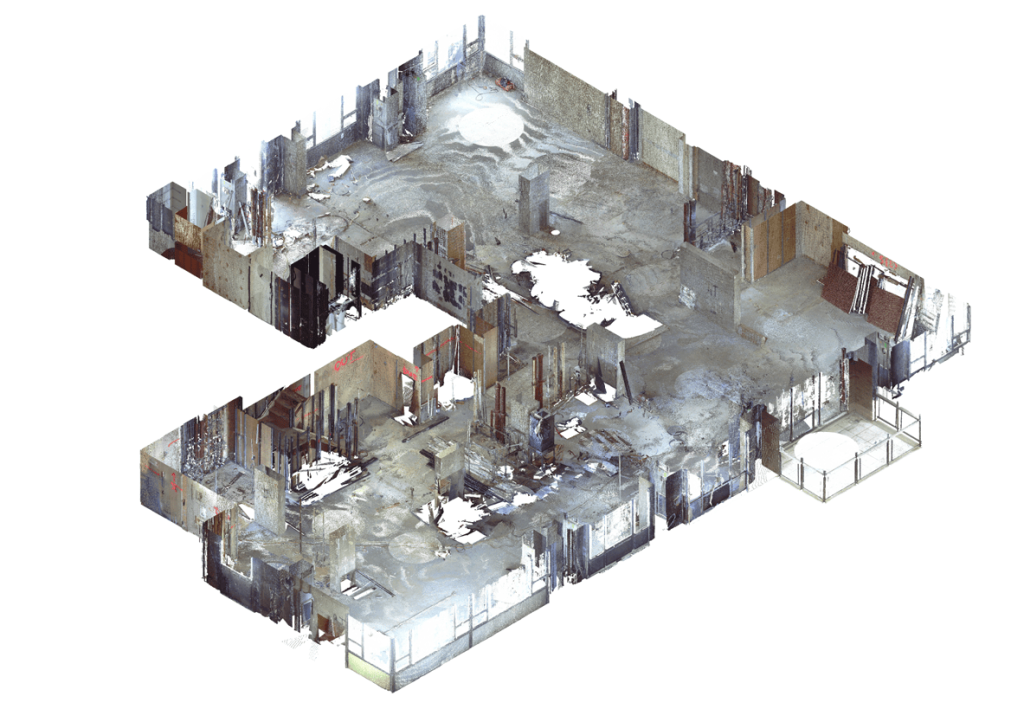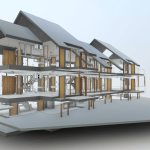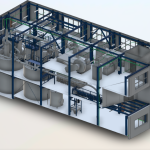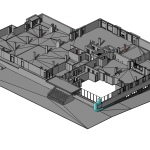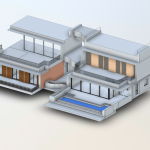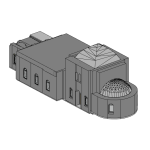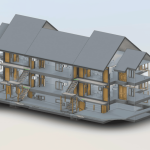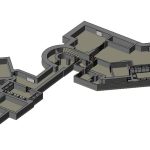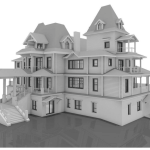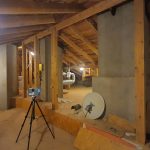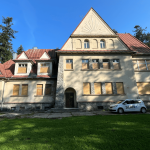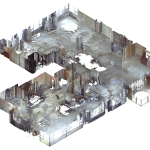Comprehensive BIM Services in Milwaukee: Your Trusted Partner in Building Information Modeling
Looking for BIM services in Milwaukee to streamline your construction or design project? You’ve come to the right place. Our company offers full-service Building Information Modeling (BIM) solutions tailored to meet the needs of architects, designers, construction professionals, and engineers across the Milwaukee area. Whether you’re in need of a precise as-built survey, scan to BIM, or a detailed 3D model, we provide reliable BIM services that enhance project accuracy, efficiency, and overall cost-effectiveness.
From the bustling streets of Downtown Milwaukee to the artistic community of Bay View, and from the historic neighborhoods of East Side and Brewer’s Hill to the emerging hubs in the Harbor District, our BIM services are available throughout the city and surrounding areas. We bring together advanced technology, years of experience, and local expertise to deliver results that exceed expectations—at some of the most competitive rates in the industry.
What Are BIM Services and Why Are They Essential?
Building Information Modeling (BIM) is a sophisticated method for developing and overseeing digital models that depict both the physical and functional aspects of a building. It’s much more than just 3D modeling—BIM encompasses all the detailed aspects of a building’s design, construction, and lifecycle. For architects, builders, and engineers, BIM services offer an unparalleled advantage by providing a collaborative platform that supports detailed design, coordination, and management across all project phases.
BIM Services in Milwaukee: Examples
Here’s why our BIM services in Milwaukee are crucial for your project:
- Enhanced Visualization: With BIM, you can virtually explore your building design before construction even begins. This early visualization helps identify design flaws and ensures that all parties—architects, engineers, and contractors—are on the same page.
- Improved Collaboration: By sharing a single, coordinated digital model, all stakeholders can work together more efficiently, reducing errors and miscommunication.
- Streamlined Documentation: BIM allows for the generation of high-quality, accurate 2D drawings and documentation, ensuring compliance with local regulations and industry standards.
- Cost and Time Savings: BIM helps to uncover potential design issues before construction begins, reducing the risk of expensive mistakes and delays, thus saving you valuable time and resources.
Our BIM Services: What We Offer in Milwaukee
We understand that every project is unique, which is why we offer a full range of BIM services designed to meet the specific needs of your construction or design endeavor. Here’s a detailed look at what we provide:
- As-Built Surveys: Our team conducts detailed as-built surveys using advanced tools like laser scanners and drones to capture the exact measurements and conditions of an existing building. This information serves as the basis for our scan to BIM services, guaranteeing that the digital model precisely mirrors the physical structure.
- Scan to BIM Services: Using the latest point cloud technology, we convert the scanned data into a precise 3D model. This process ensures that you have an accurate digital twin of your building, whether for renovation, expansion, or documentation purposes. Scan to BIM is ideal for updating old buildings, where original architectural plans may no longer be accurate or available.
- 3D Modeling: We develop intricate 3D models that capture and display every detail of your building. These models aren’t just for visualization—they include all structural, mechanical, electrical, and plumbing systems, making them essential for project planning and coordination.
- 2D Drawings and Documentation: Our BIM services also include generating precise 2D drawings and construction documentation from the 3D model. These documents are crucial for adhering to Milwaukee’s building regulations and for providing direction to construction teams throughout the project.
- Point Cloud Data Processing: We use point cloud data to capture millions of points from a building’s surface. This data is then processed into an accurate 3D model that can be used for analysis, renovation planning, or even historical preservation.
Our Process: From Start to Finish
We pride ourselves on delivering a seamless experience, guiding you through every step of the BIM process. Here’s how we work:
- Initial Consultation: We begin by understanding your project’s scope, goals, and any specific challenges you might face. Whether you’re developing new construction or renovating an existing building, we tailor our services to fit your needs.
- Data Collection: Our team conducts on-site measurements using high-precision tools such as laser scanners to gather data for as-built surveys or scan to BIM projects. For existing structures, we generate accurate point cloud data that forms the foundation of the 3D model.
- BIM Model Creation: We transform the collected data into an intricate 3D BIM model, encompassing all critical building elements—architectural, structural, mechanical, electrical, and plumbing systems. Our models adhere to industry standards, ensuring they are ready for practical application.
- Collaborative Updates: During the modeling phase, we actively collaborate with your team to ensure the model aligns perfectly with your project’s unique needs and specifications. Whether it’s incorporating feedback or adjusting to new project developments, our BIM experts are always available for revisions.
- Delivery: We provide the final BIM model in the format of your choice, including Revit, AutoCAD, Navisworks, and IFC formats. This guarantees that our BIM models are compatible with your current software and workflows, facilitating a seamless integration into your project management process.
- Ongoing Support: Even after the BIM model is delivered, we remain available for any adjustments or additional services you may require throughout the construction process.
What You Gain from Our BIM Services
By partnering with us for your BIM services in Milwaukee, you benefit from:
- Accurate and detailed 3D models that bring your project to life before construction even begins.
- Precise 2D drawings and documentation that guide construction teams and ensure compliance with local regulations.
- Improved project coordination by having all stakeholders work from a single, coordinated BIM model.
- Significant cost and time savings due to reduced errors, miscommunication, and rework.
- Industry-leading software compatibility, including Revit, AutoCAD, Navisworks, and IFC formats.
Why Choose Us for BIM Services in Milwaukee?
Our company stands out in the Milwaukee area not only for our comprehensive BIM expertise but also for our commitment to affordability and quality. We offer some of the most competitive prices in the local market without compromising on the precision and detail required for successful project delivery. Whether you’re working in the vibrant communities of Walker’s Point, Wauwatosa, or Whitefish Bay, our BIM services are designed to meet your project needs efficiently and cost-effectively.
FAQ – Milwaukee BIM Services
What is BIM, and how can it enhance my project?
Building Information Modeling (BIM) is a sophisticated digital method that generates precise 3D models of a building’s physical and functional attributes. By improving collaboration among team members, minimizing mistakes, and optimizing project workflows from design through construction, BIM significantly boosts project efficiency and accuracy.
Do you offer scan to BIM services for older buildings?
Yes, we specialize in scan to BIM services that use point cloud data from laser scans to generate accurate 3D models of existing structures. This service is ideal for renovation projects and buildings with outdated or missing documentation.
What file formats do you deliver BIM models in?
We provide BIM models in a range of industry-standard formats, including Revit, AutoCAD, Navisworks, and IFC, ensuring compatibility with your project needs.
How do BIM services help reduce costs?
By identifying potential design issues early and improving project coordination, BIM services minimize costly errors, rework, and delays, helping you save time and money throughout the project lifecycle.
For those working on architecture, engineering, or construction projects in Milwaukee, our BIM services are an essential tool for success. Get started today by filling out our contact form for a free consultation and discover how our expert team can help you bring your vision to life.
Portfolio
- Laser Scanning and BIM Modeling for a Two-Story House on Somma Way
- Precision 3D Laser Scanning for Detailed BIM Models
- Historic Brooklyn Mansion Revived with BIM Services and 3D Scanning
- BIM Modeling and As-Built Documentation for a Pharmaceutical Facility
- Laser 3D Scanning and BIM Modeling for a Residential Restoration Project
- 3D Scanning and BIM Modeling for Oceanfront Villa Redesign
- Precision and Detail with 3D Laser Scanning & BIM Modeling
- 3D Laser Scanning and BIM Modeling for a Private House Renovation
- 3D Scanning and BIM for Oil Refinery Documentation
Blog
- Why Designers Need BIM Services in 2025
- Building Information Modeling (BIM)
- Space Optimization with BIM Models
- ScanM2 Franchise
- ScanM2 Corporate University
- How Scan to BIM Outsourcing Cuts Costs by 20% for Architects and Designers
- LiDAR Scanning in BIM Modeling
- Professional BIM Modeling Outsourcing Services Across the USA
- Integrating LiDAR with CAD and BIM Software
- Building Inspections and BIM Integration for Enhanced Analysis
- BIM Modeling for Construction Projects
- How BIM is Transforming the Oil and Gas Industry
- Unlock the Full Potential of BIM Architecture with 3D Laser Scanning
- Streamline Airport Renovations with Accurate 3D Scanning and BIM Modeling
- 3D Scanning and BIM Integration

