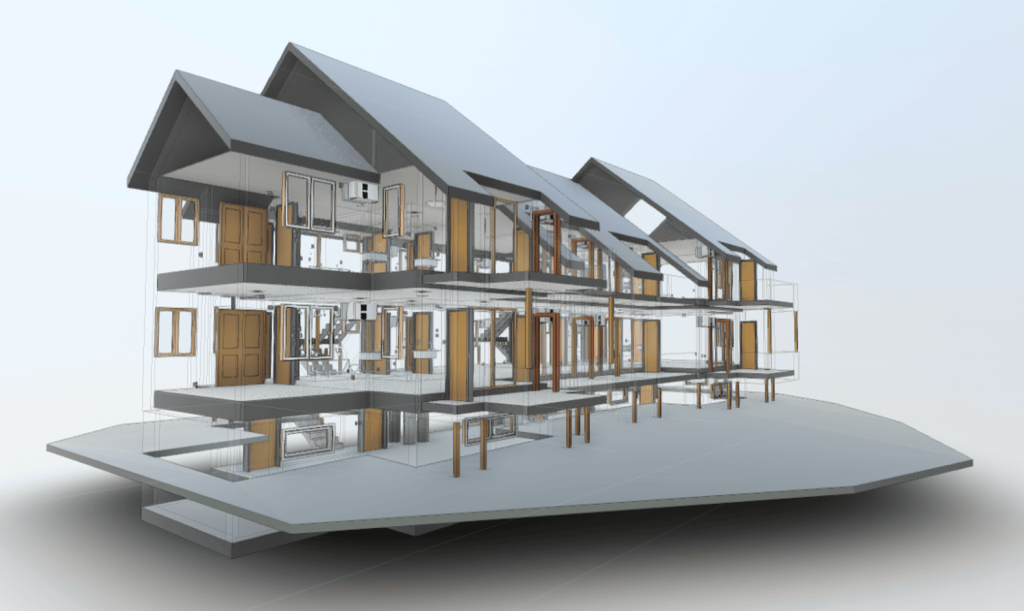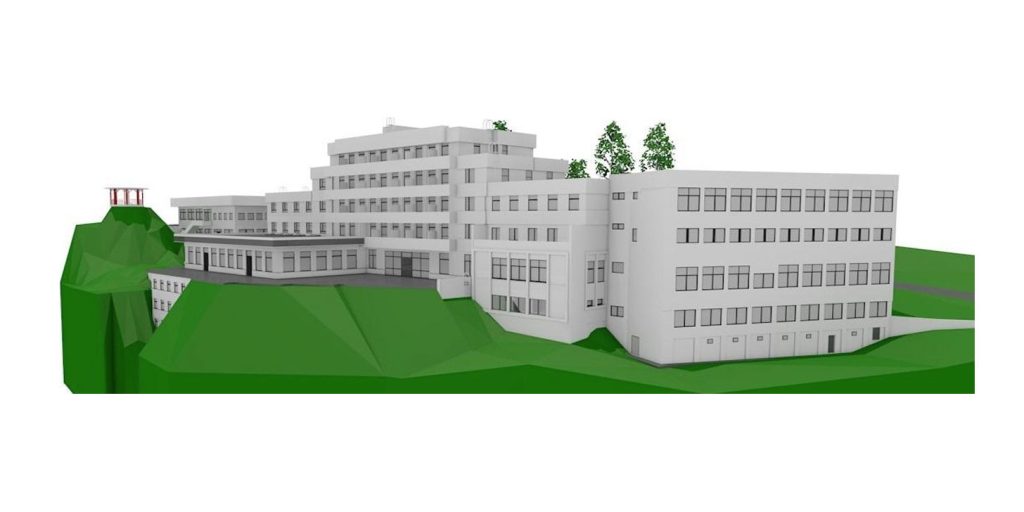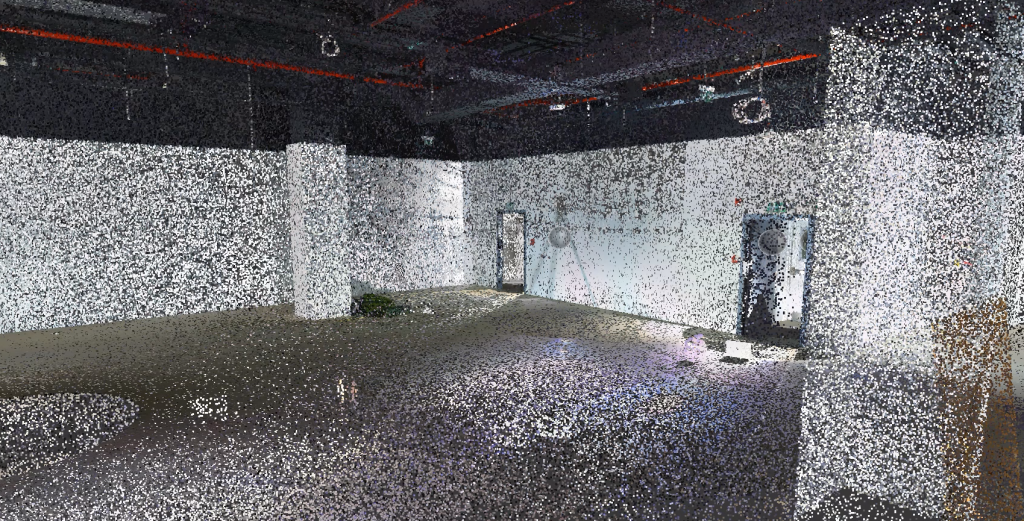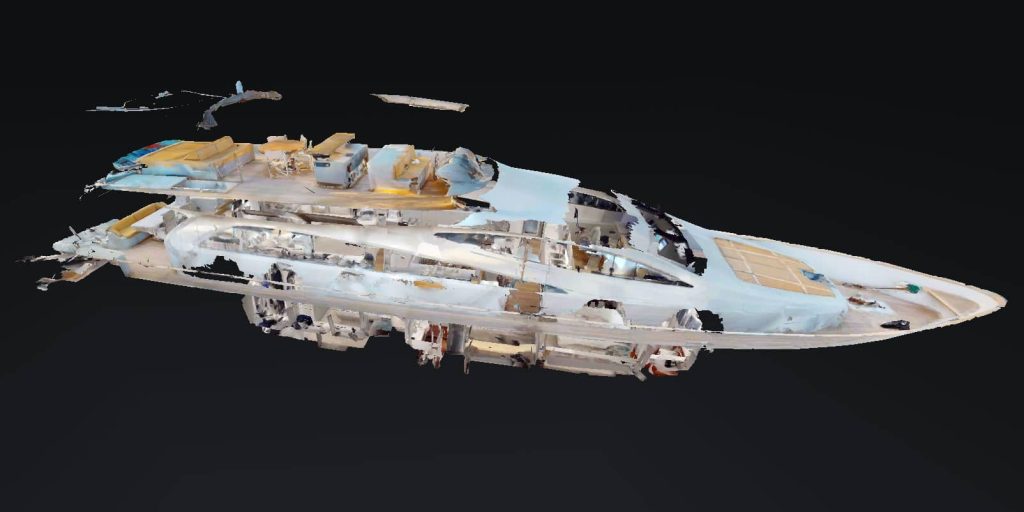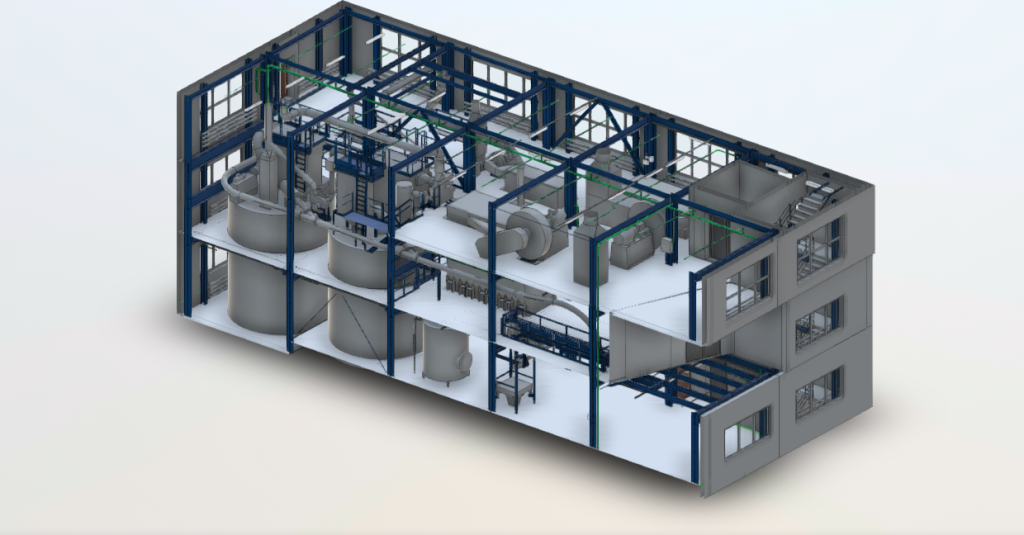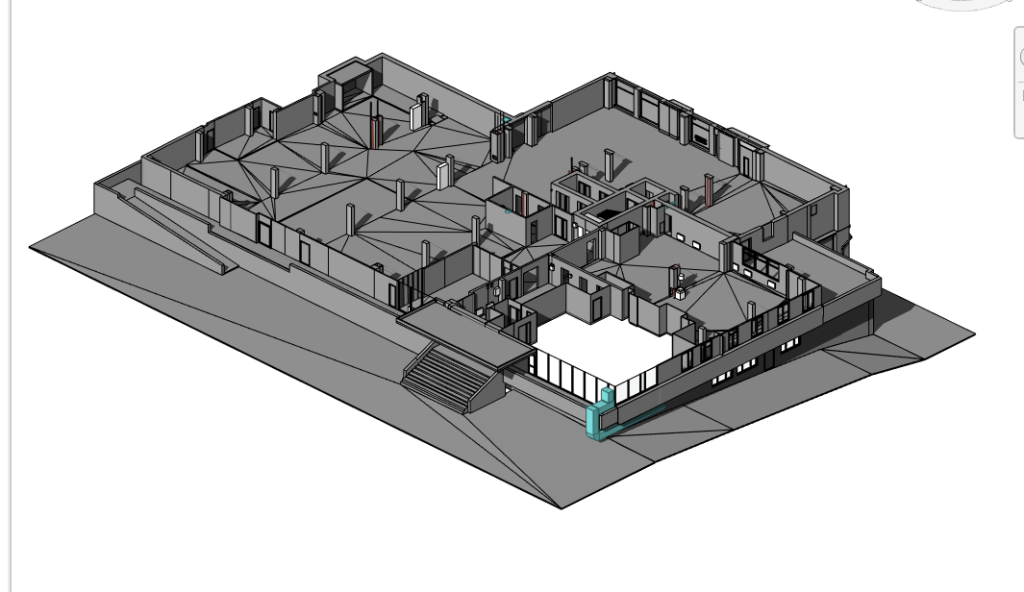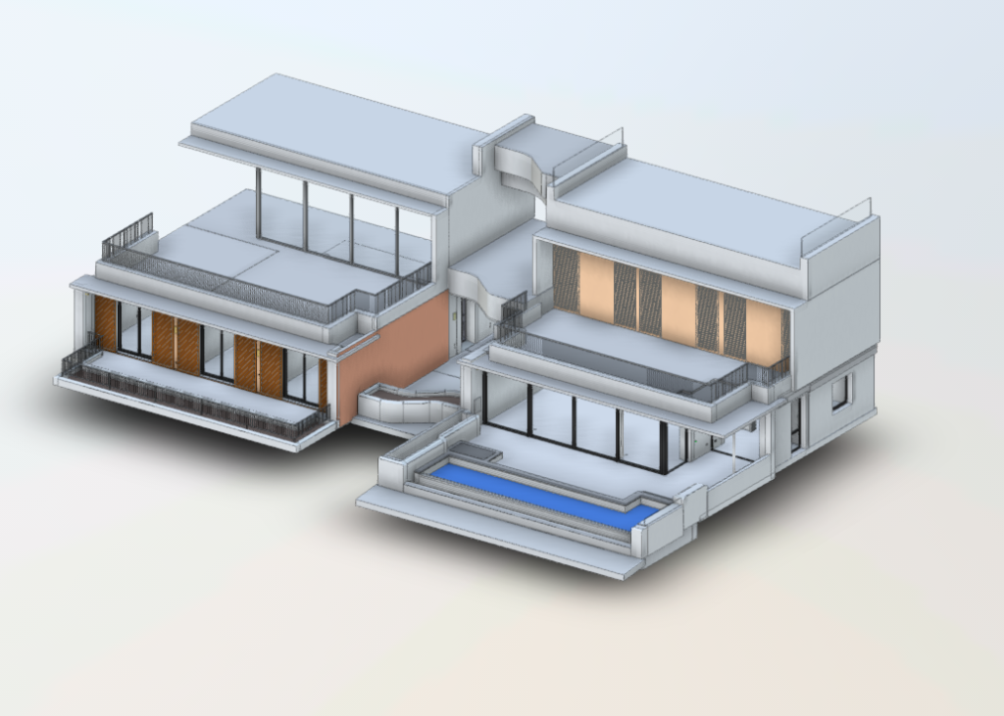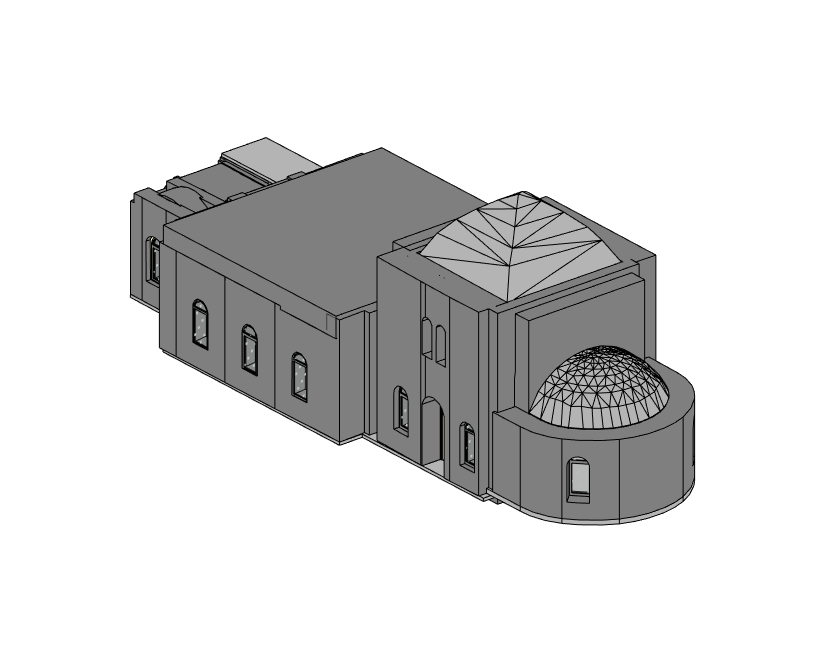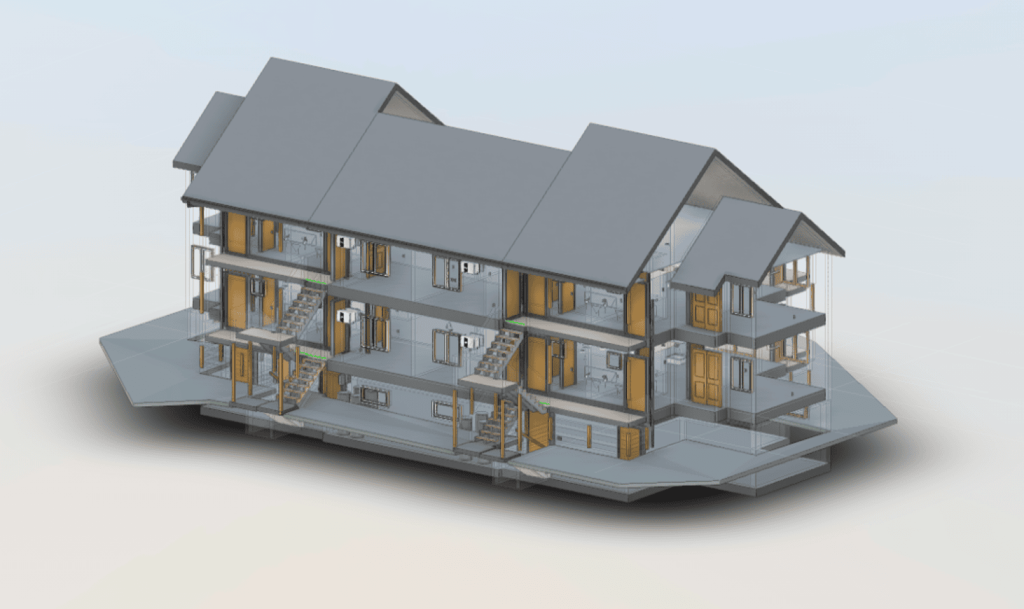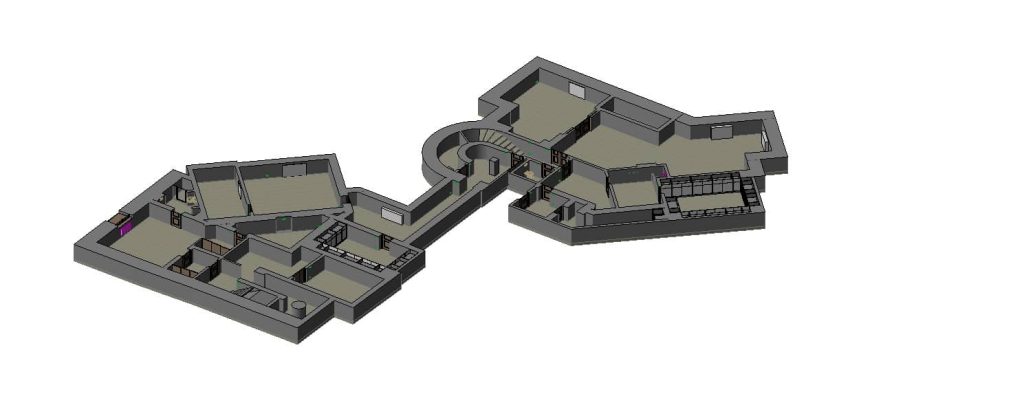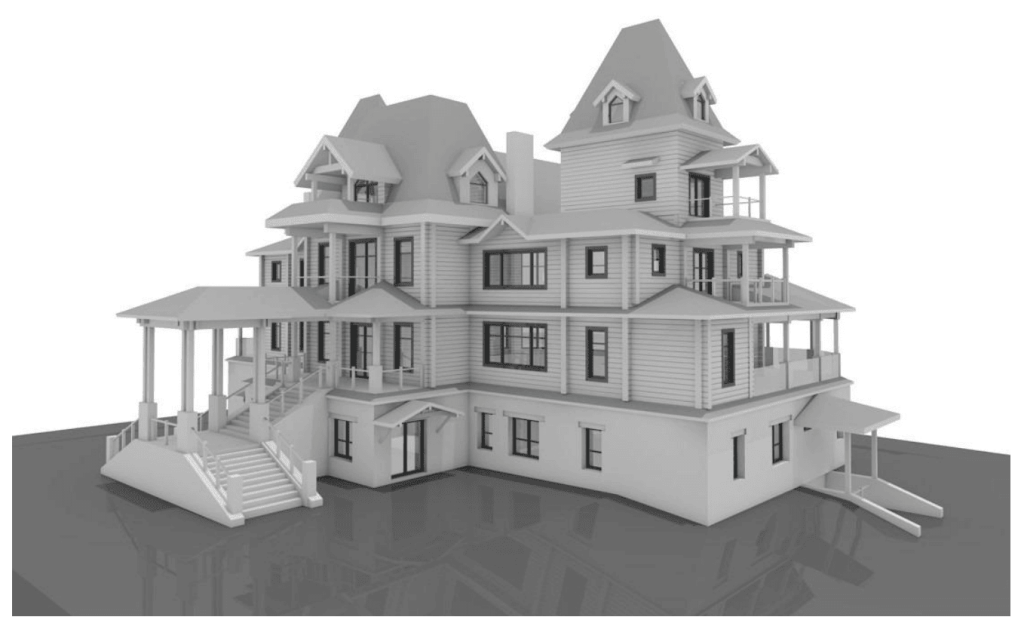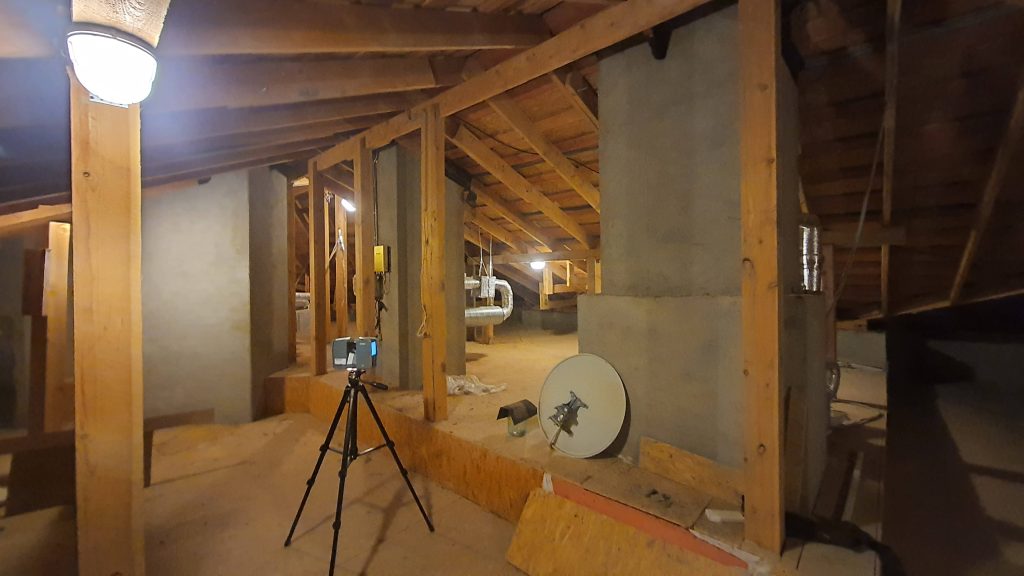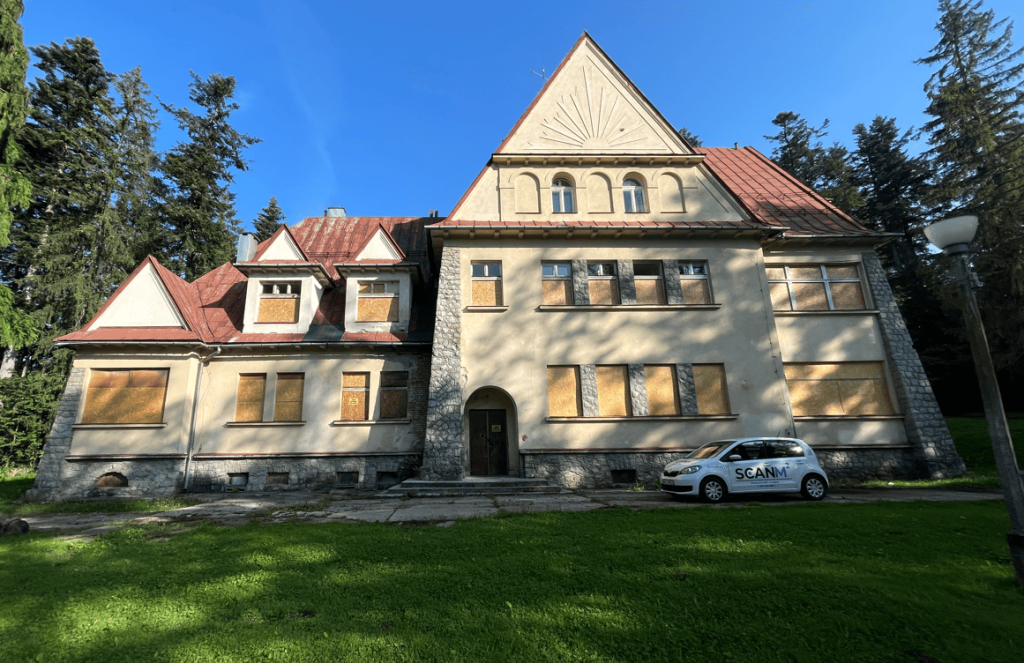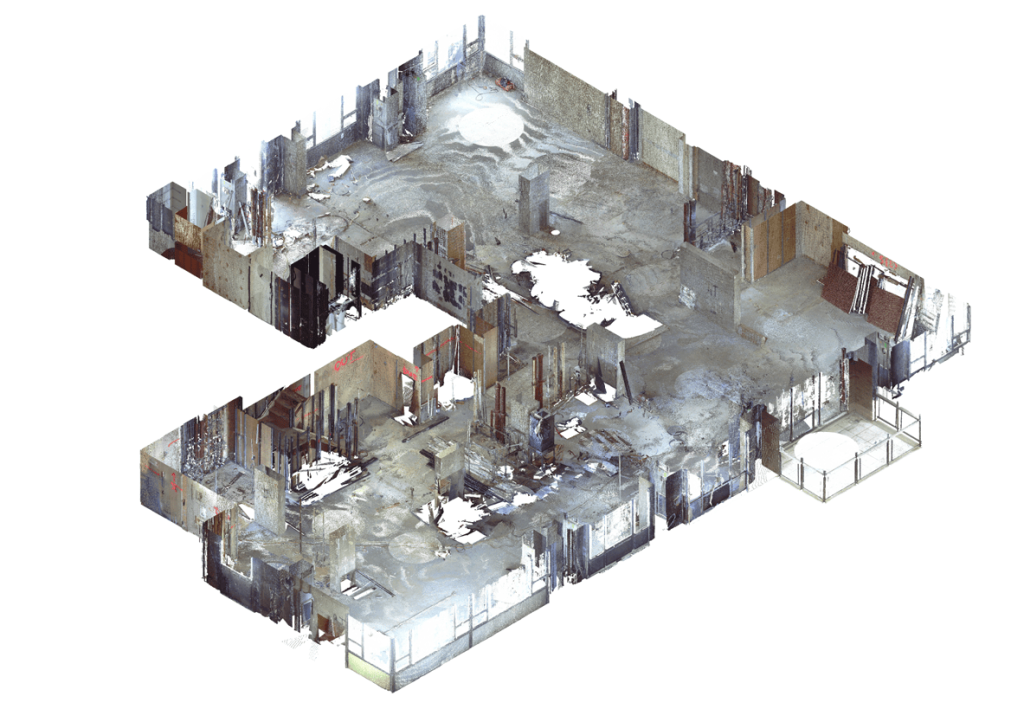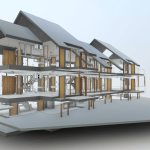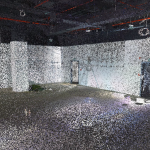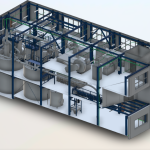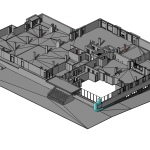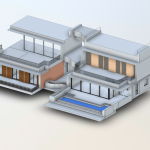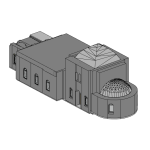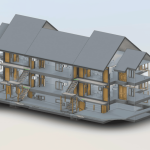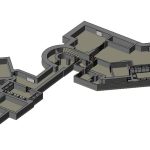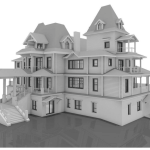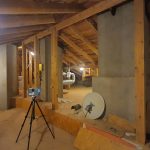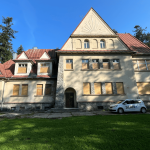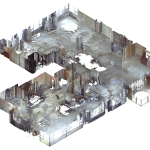BIM Services Portland: Precision and Quality in Every Project
In Portland’s fast-paced architectural and construction sectors, Building Information Modelling (BIM) has become a fundamental service for designers, architects, and contractors. Whether you’re working on a new construction, renovation, or restoration project, BIM services provide a structured and comprehensive way to manage and optimize every aspect of your project. Our BIM services in Portland help you visualize the entire project in 3D, improve collaboration, reduce errors, and ultimately save time and costs.
From as-built surveys to scan-to-BIM conversions, we provide a full suite of services tailored to meet the specific needs of your project. We work in all major Portland neighborhoods, from Pearl District and Nob Hill to Downtown Portland and South Waterfront, offering top-notch solutions to a diverse range of clients.
Why Choose BIM Services in Portland?
Our BIM services go far beyond simple drafting. When you work with us, you receive:
- 3D models that represent every detail of the project, offering a real-world visualization.
- Accurate 2D drawings for construction documentation.
- Integration with point cloud data for projects involving scan to BIM.
- Detailed as-built surveys, giving precise information on existing structures.
- High-quality project documentation from start to finish.
These services enhance collaboration among architects, engineers, contractors, and owners, delivering a unified reference that all project stakeholders can rely on. In a bustling city like Portland, where urban development is at its peak, having access to reliable BIM solutions is more important than ever.
3D Scanning in Portland Examples
What is the Process of Providing BIM Services?
Our approach is crafted to optimize every phase of your project, guaranteeing maximum efficiency and clear communication throughout. Here’s how it works:
- Initial Consultation and Scope Definition: We begin by consulting with you to understand your project’s specific needs, goals, and timelines. During this phase, we also establish which software and file formats will best suit your project (commonly used formats include .dwg, .rvt, .ifc, and .pdf).
- Data Collection and Surveying: For projects requiring as-built surveys or scan to BIM, we deploy advanced 3D laser scanning technologies to collect accurate spatial data. This process involves capturing millions of data points through point cloud technology, which serves as the foundation for building your BIM model.
- BIM Model Creation: Once the necessary data is collected, our team of experts creates a detailed BIM model, complete with 3D geometry, materials, and other relevant specifications. We employ industry-standard software such as Revit, AutoCAD, and Navisworks to ensure accuracy and compatibility.
- 2D Drawings and Documentation: Alongside your 3D model, we generate detailed 2D drawings that are essential for construction documentation. These plans provide a comprehensive layout of the project’s structural, mechanical, electrical, and plumbing components.
- Client Review and Revisions: Before finalizing the model and documentation, we present the results to you for review. We allow for revisions to ensure the model perfectly aligns with your vision and project goals.
- Final Delivery and Handover: Upon your approval, we provide the final BIM model and documentation in your preferred formats. Our team ensures that all materials are fully compliant with industry standards, offering a seamless transition into the construction phase.
Affordable BIM Services With Unmatched Quality
In a competitive market like Portland, we understand that pricing is often a key concern. That’s why we aim to provide some of the most competitive pricing for BIM services in Portland, while upholding the highest standards of quality. Our clients benefit from highly detailed and precise models at prices that beat many of our competitors. Despite our affordable pricing, we never compromise on quality—each project is handled by experienced professionals using the latest technologies.
Whether you’re located in the vibrant Pearl District, the bustling Downtown Portland, or the scenic South Waterfront, our team is ready to provide expert BIM solutions tailored to your specific project needs.
Benefits of BIM Services for Architects and Designers
For architects and designers, integrating BIM into your projects can dramatically improve the design process. Here’s how:
- Improved Visualization: With detailed 3D models, architects can easily visualize the spatial relationships between elements, ensuring that the design is both aesthetically pleasing and functional.
- Design Collaboration: BIM allows for seamless collaboration across different disciplines, ensuring that structural, mechanical, and electrical components are integrated smoothly into the design.
- Cost Estimation: BIM models can help in producing accurate cost estimates by taking into account quantities of materials and labor.
BIM Services for Contractors: Reducing Risks and Improving Efficiency
For contractors, having access to detailed BIM models helps in reducing risks and enhancing construction efficiency. Here’s why:
- Clash Detection: BIM allows for the early detection of potential clashes between systems (such as HVAC ducts clashing with electrical conduits), which minimizes costly reworks on site.
- Accurate Scheduling: BIM’s ability to integrate time data (4D BIM) helps contractors in planning and scheduling construction activities more accurately.
- Material Takeoffs: With BIM, contractors can get precise quantities of materials, reducing waste and optimizing budget allocation.
Software and Formats We Use
We leverage a diverse array of top-tier software to guarantee that your BIM model achieves the highest level of precision and quality. Our team is proficient in:
- Autodesk Revit: A leading platform for BIM, widely used for architectural, structural, and MEP design.
- Navisworks: Essential for project review and clash detection.
- AutoCAD: Provides a versatile platform for creating detailed 2D drawings.
- Point Cloud to BIM: For projects requiring precise as-built information, our team excels at converting point cloud data into usable BIM models.
We provide BIM files in various formats including .rvt, .ifc, .dwg, and .pdf—allowing you to integrate the models into your existing workflows seamlessly.
FAQ
What is BIM, and why is it important?
BIM stands for Building Information Modelling, and it’s an essential process for creating accurate digital representations of buildings. It improves collaboration, reduces errors, and helps in visualizing a project before construction begins.
What is the difference between 2D drawings and a BIM model?
While 2D drawings provide flat representations of building elements, a BIM model gives a detailed, interactive 3D view, making it easier to detect potential issues early on.
What is scan to BIM?
Scan to BIM encompasses the use of laser scanning technology to capture the physical attributes of an existing structure, converting them into a detailed digital model. The captured point cloud data is transformed into a detailed BIM model, which can be utilized for renovation or restoration efforts.
How much do BIM services cost in Portland?
Our BIM services in Portland are highly competitive. Our pricing is among the most competitive in the industry, yet we ensure top-notch quality in every project. Reach out to us for a tailored quote that fits your specific requirements.
How long does it take to complete a BIM project?
The duration of a BIM project depends on its size and complexity. However, our streamlined process ensures quick turnaround times while maintaining the highest level of detail and accuracy.
What industries can benefit from BIM?
Architects, designers, contractors, and real estate developers are the primary beneficiaries of BIM services. However, anyone involved in the design, construction, or management of buildings can benefit from the insights provided by a detailed BIM model.
Contact Us for the Best BIM Services in Portland
If you’re searching for top-tier BIM services in Portland that combine affordability with precision, you’ve come to the right place. Our team is ready to assist you with 3D modeling, point cloud conversions, as-built surveys, and more. Whether your project is in Downtown Portland, South Waterfront, or Nob Hill, we’re here to help you bring your vision to life.
Fill out our contact form today to get a free consultation and start your project with confidence.
Portfolio
- Laser Scanning and BIM Modeling for a Two-Story House on Somma Way
- Precision 3D Laser Scanning for Detailed BIM Models
- Historic Brooklyn Mansion Revived with BIM Services and 3D Scanning
- BIM Modeling and As-Built Documentation for a Pharmaceutical Facility
- Laser 3D Scanning and BIM Modeling for a Residential Restoration Project
- 3D Scanning and BIM Modeling for Oceanfront Villa Redesign
- Precision and Detail with 3D Laser Scanning & BIM Modeling
- 3D Laser Scanning and BIM Modeling for a Private House Renovation
- 3D Scanning and BIM for Oil Refinery Documentation
Blog
- Why Designers Need BIM Services in 2025
- Building Information Modeling (BIM)
- Space Optimization with BIM Models
- ScanM2 Franchise
- ScanM2 Corporate University
- How Scan to BIM Outsourcing Cuts Costs by 20% for Architects and Designers
- LiDAR Scanning in BIM Modeling
- Professional BIM Modeling Outsourcing Services Across the USA
- Integrating LiDAR with CAD and BIM Software
- Building Inspections and BIM Integration for Enhanced Analysis
- BIM Modeling for Construction Projects
- How BIM is Transforming the Oil and Gas Industry
- Unlock the Full Potential of BIM Architecture with 3D Laser Scanning
- Streamline Airport Renovations with Accurate 3D Scanning and BIM Modeling
- 3D Scanning and BIM Integration

