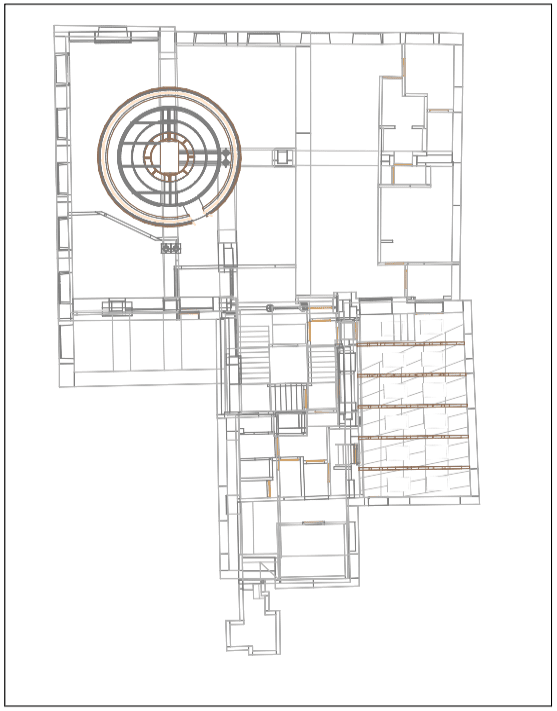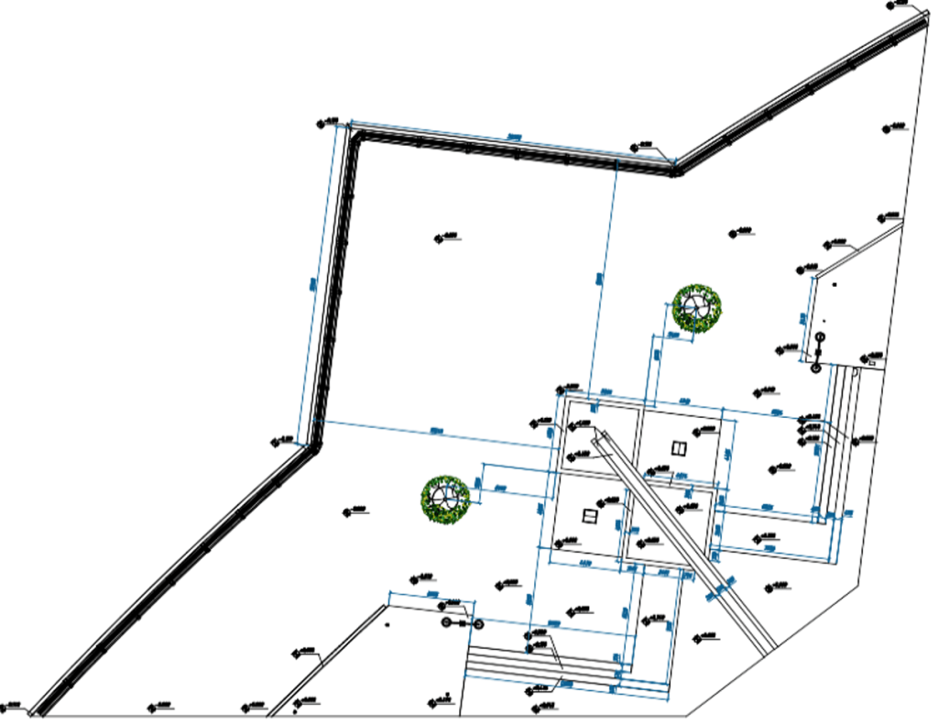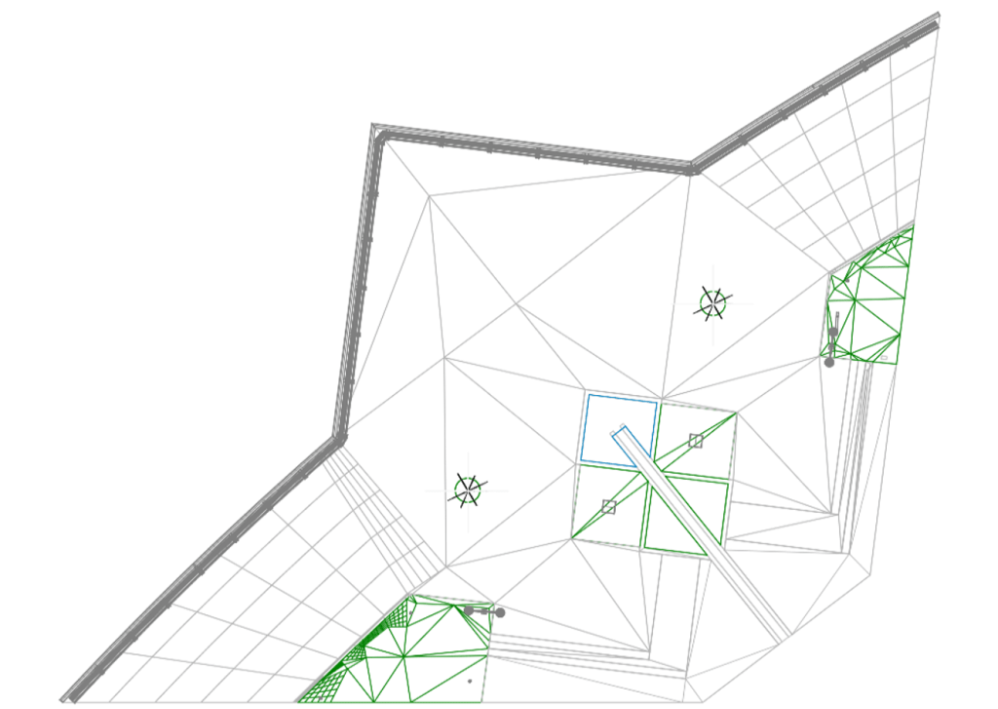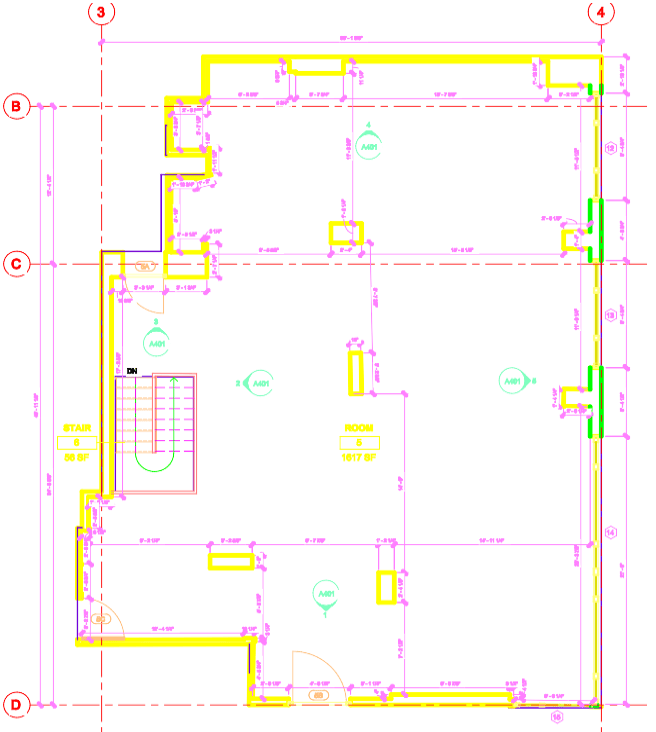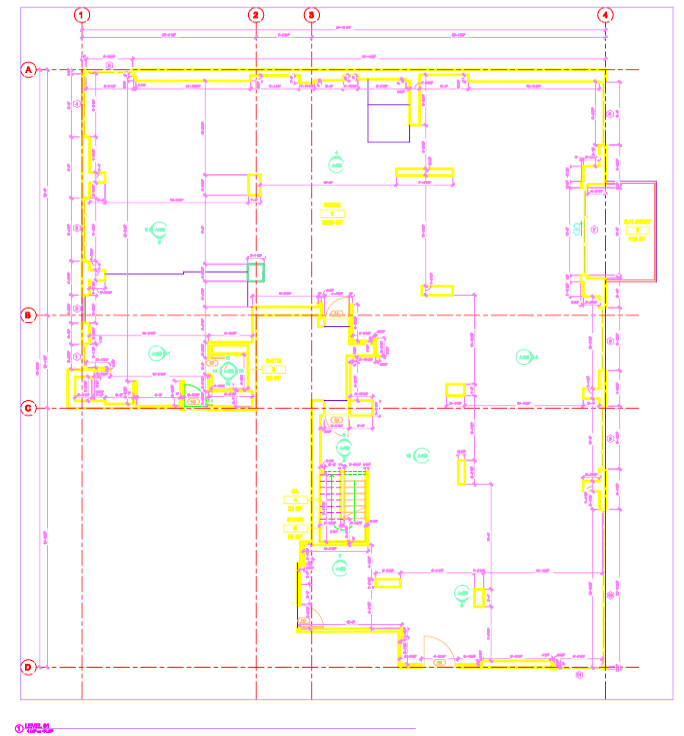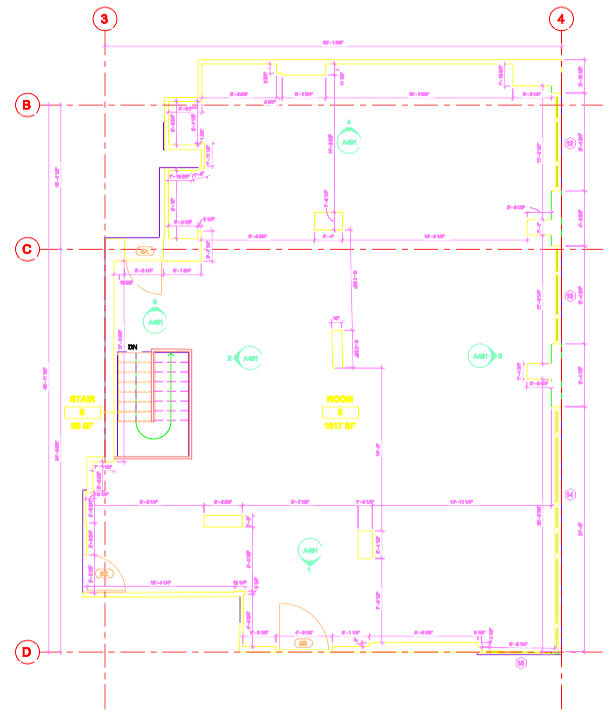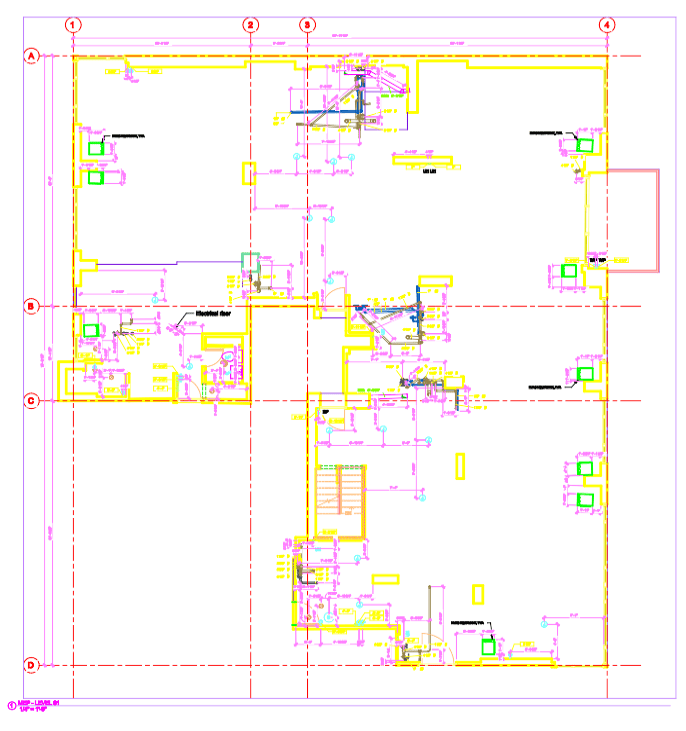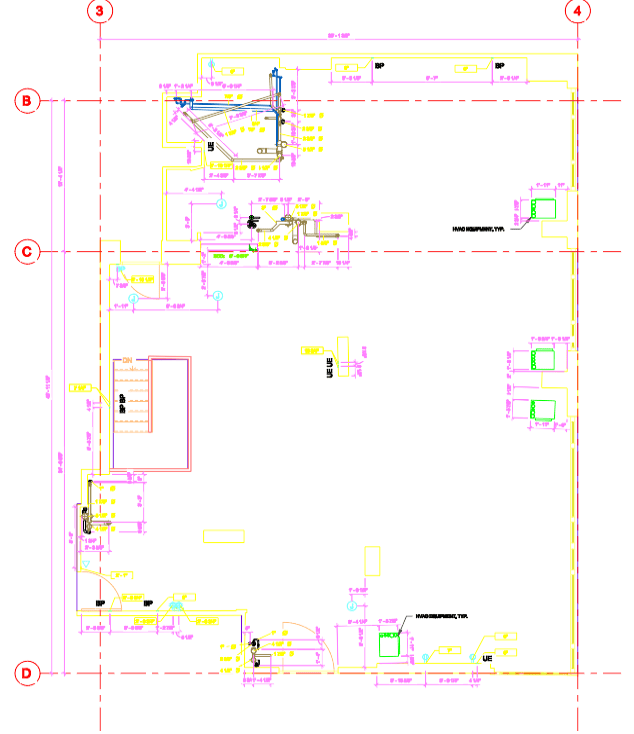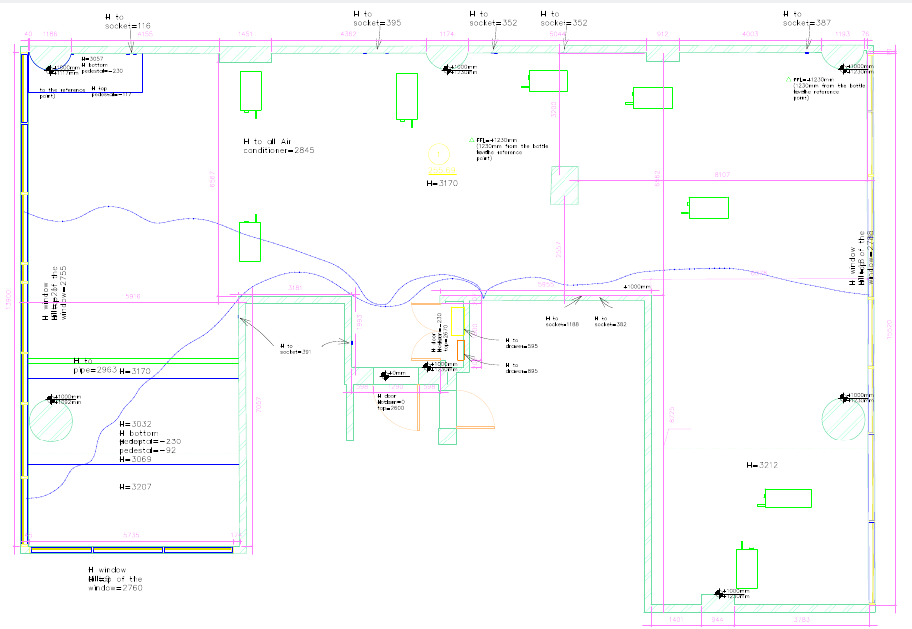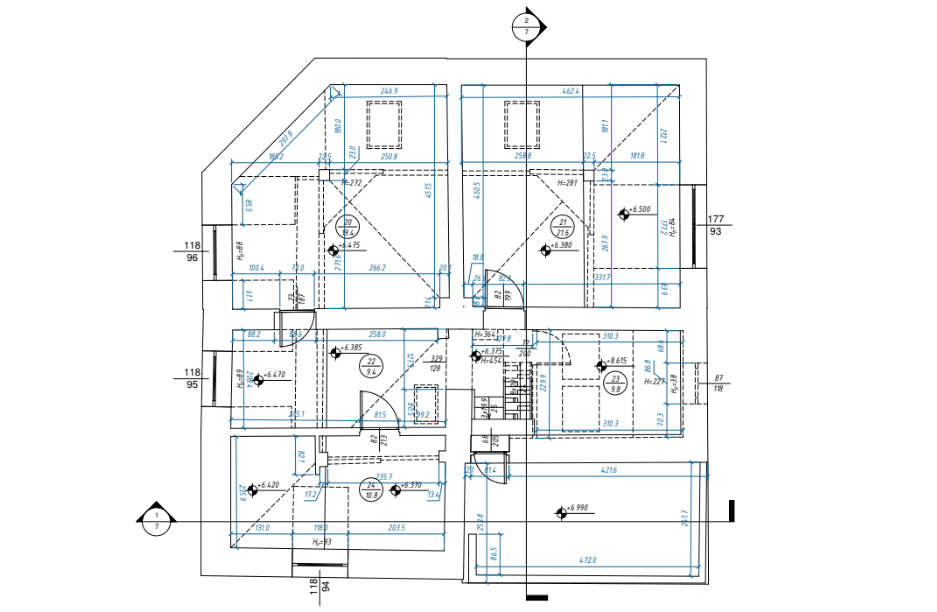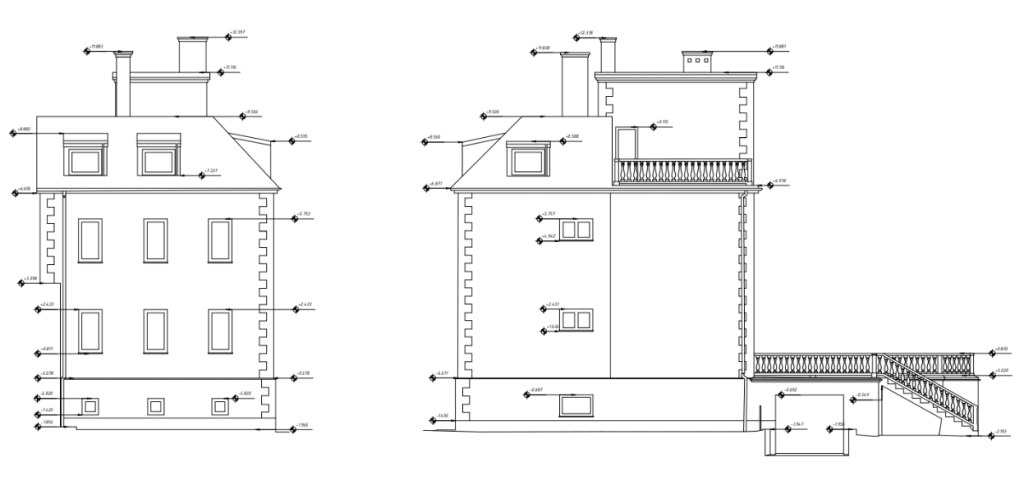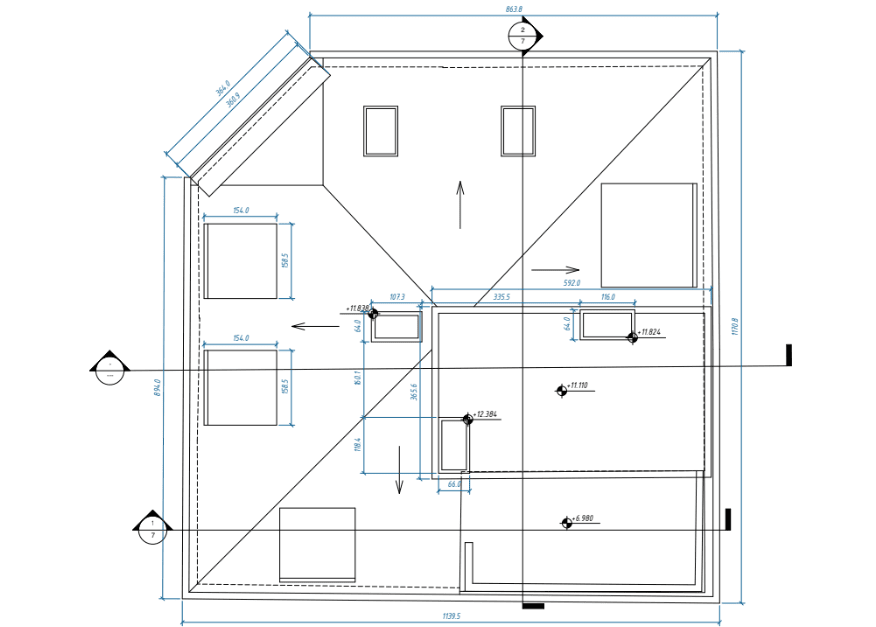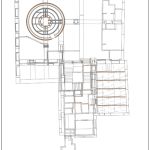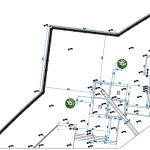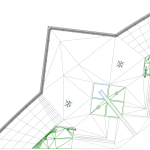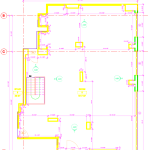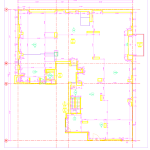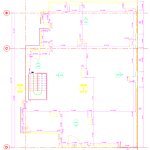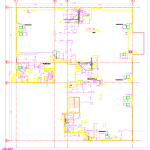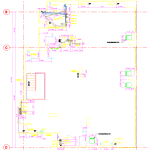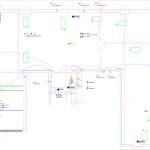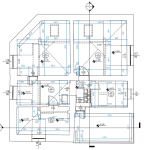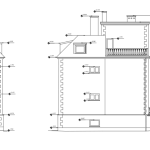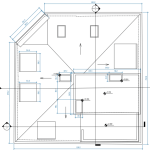Precision Engineering Drawing Services with 3D Laser Scanning
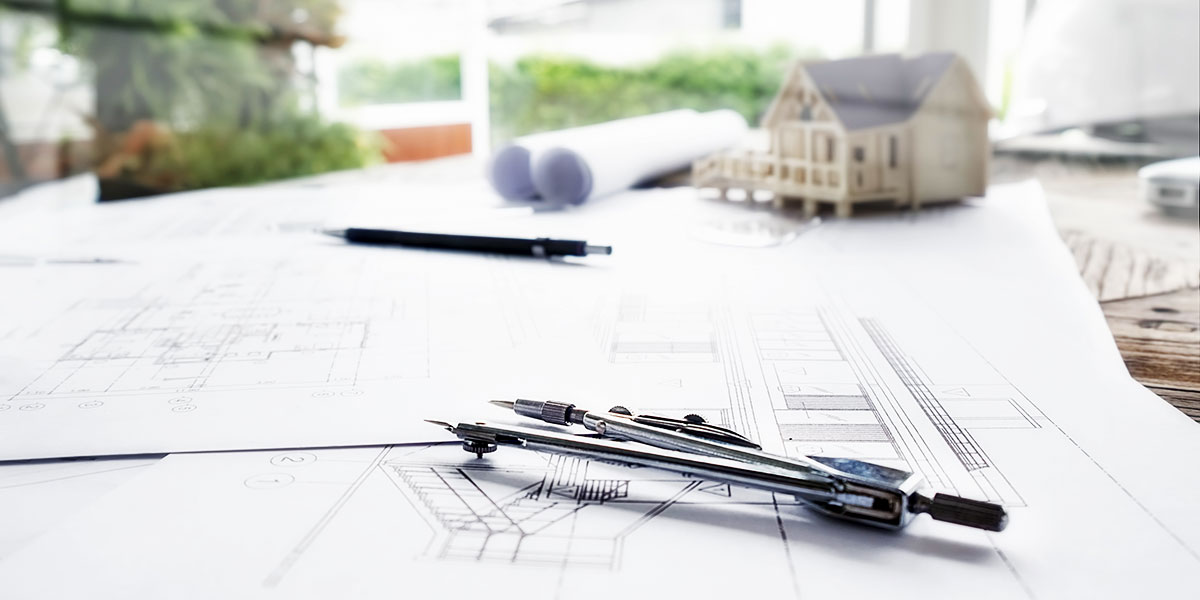
Engineering drawing is a critical step in any construction or renovation project, providing detailed plans that guide architects, designers, and builders. At ScanM2, we specialize in delivering high-quality engineering drawings by leveraging cutting-edge 3D laser scanning technology. Whether you need a structural engineer drawing, a detailed floor plan, or technical drawing with engineering graphics, we have the expertise and tools to meet your needs with unmatched accuracy and efficiency.
Our services go beyond traditional methods, utilizing advanced scanners like Faro, Leica, and Trimble to produce highly detailed and precise 3D models. These models form the basis of our engineering drawings, ensuring that every measurement and structural element is captured accurately. Unlike manual scanning techniques that can be time-consuming and costly, our automated 3D laser scanning approach is both affordable and fast, making it accessible to businesses of all sizes.
Examples of Our Engineering Drawings
Why Choose ScanM2 for Engineering Drawing Services?
Superior Accuracy with 3D Laser Scanning
Using professional-grade scanners, we collect millions of data points from the scanned environment, creating a precise point cloud that forms the foundation of our engineering drawings. This level of detail ensures that your plans are based on the most accurate measurements possible, reducing the risk of errors and costly reworks.
Cost-Effective Solutions
A widespread misconception is that 3D laser scanning comes with a high price tag. However, at ScanM2, we have optimized our processes to offer competitive pricing. Our technology-driven approach reduces manual labor costs and shortens project timelines, allowing us to deliver exceptional value without compromising quality. In fact, our services are often more affordable than traditional scanning methods performed with handheld devices.
Versatile Applications Across Various Projects
Our engineering drawing services are perfect for various applications, such as:
- Architectural and Interior Design Projects: Create accurate floor plans and structural diagrams.
- Structural Engineering: Detailed drawings for construction and renovation.
- Building Information Modelling (BIM): Integration with 3D models to enhance project planning.
- Electrical and Mechanical Systems: Documenting engineering systems with precision.
- Landscaping and Site Development: Capture accurate terrain data for outdoor projects.
How 3D Laser Scanning Improves Engineering Drawings
The process begins with a thorough 3D laser survey of your site, capturing all physical features and structures in great detail. The resulting point cloud serves as the basis for generating detailed engineering drawings that include 2D and 3D representations. Here’s how 3D laser scanning enhances traditional engineering drawing processes:
- Enhanced Accuracy: Eliminates human errors associated with manual measurements.
- Time Efficiency: Minimizes the time needed for on-site data collection and the delivery of final drawings.
- Comprehensive Data: Provides more information about the scanned area, which can be used for design and analysis.
- Seamless Integration with CAD Software: Facilitates the creation of technical drawings and engineering graphics directly from the 3D model.
Tailored Services for Architects and Designers
For architectural and design firms, high-quality engineering drawings are essential for translating creative visions into reality. Our 3D laser scanning services help streamline the design process by providing accurate, up-to-date data that can be easily integrated into CAD software. From developing floor plans to producing detailed technical drawings, we support designers in bringing their projects to life with precision and efficiency.
Cost-Effective Engineering Drawings for Residential and Commercial Properties
At ScanM2, we cater to a wide range of projects, including:
- Residential Buildings: Engineering drawing house plans that capture every detail.
- Commercial Structures: Detailed structural engineer drawings for complex projects.
- Historic Preservation: Documenting older buildings with as-built conditions.
- Industrial Sites: Comprehensive engineering drawings for factories, warehouses, and other facilities.
Bonus Program for Repeat Clients
We appreciate our customers, and to express our gratitude, we provide a rewards program for repeat clients. By choosing ScanM2 for your ongoing engineering drawing needs, you’ll enjoy discounts, priority scheduling, and customized service packages that further enhance the value of your partnership with us.
Debunking the Myth: Is 3D Laser Scanning Too Expensive?
Contrary to popular belief, 3D laser scanning does not have to be cost-prohibitive. At ScanM2, we prioritize making our services accessible and budget-friendly. Our automated scanning solutions are not only more efficient but also help lower costs by minimizing time spent on-site and reducing the need for repeated measurements. This results in cost savings that we pass along to our clients while maintaining top-quality standards.
Frequently Asked Questions
What is an engineering drawing, and why is it important?
An engineering drawing is a technical representation of a building or structure, detailing dimensions, materials, and other specifications. It is crucial for guiding construction, renovation, and design processes, ensuring accuracy and compliance with regulations.
How does 3D laser scanning enhance engineering drawings?
3D laser scanning collects detailed spatial data that forms the basis of precise engineering drawings. It improves accuracy, reduces human error, and speeds up the data collection process, leading to better quality outcomes for construction and design projects.
Can ScanM2 provide engineering drawing services near me?
Yes, ScanM2 serves clients across the United States, providing “engineered drawings near me” wherever you are located. Our mobile scanning units enable us to access projects of any size and in any location.
What types of projects benefit from engineering drawing services?
Engineering drawings are essential for various projects, including residential and commercial construction, interior design, structural engineering, and renovation of historic buildings. They are also used in documenting mechanical, electrical, and plumbing systems.
How do you ensure the accuracy of your engineering drawings?
We use professional-grade 3D laser scanners (Faro, Leica, Trimble) to collect highly detailed data, which is then processed by experienced technicians. This ensures the highest level of accuracy in all our drawings.
Is ScanM2’s pricing competitive compared to other 3D laser scanning services?
Absolutely, we provide budget-friendly pricing while ensuring top-notch quality. Our advanced technology and efficient processes allow us to provide top-quality engineering drawings at a lower cost than many competitors using manual scanning methods.
Contact Us Today for Engineering Drawing Services
Don’t leave the accuracy of your next project to chance. Trust ScanM2 for precise and affordable engineering drawing solutions. Whether you need a simple floor plan or a detailed structural diagram, our experienced team is here to help. Complete the form below to request a quote and discover how we can help make your project a success.

