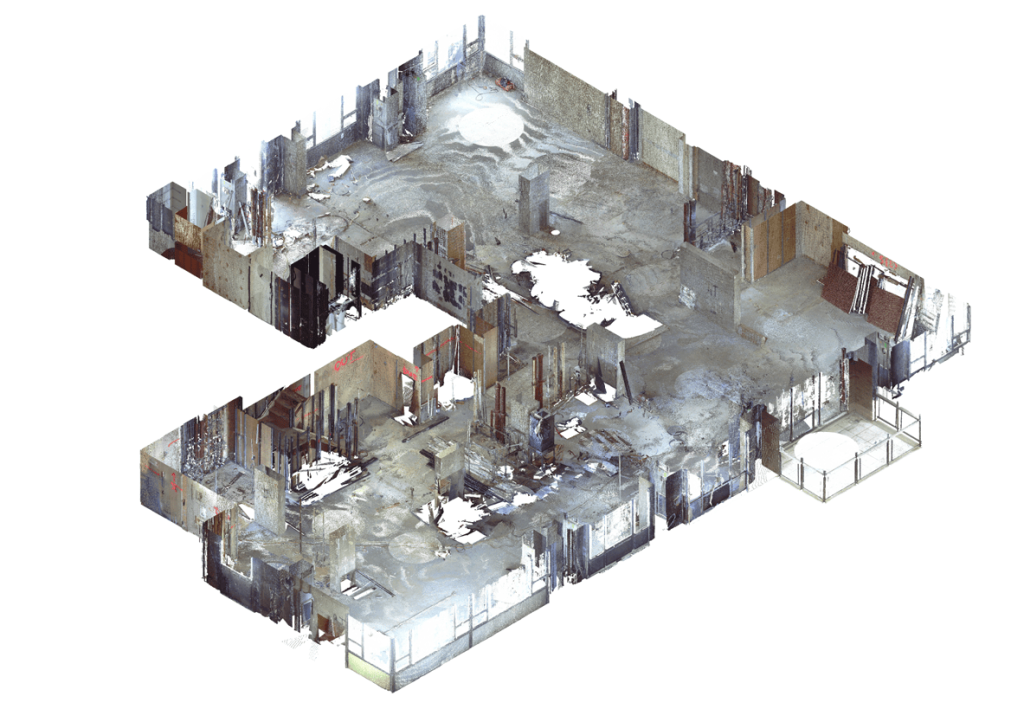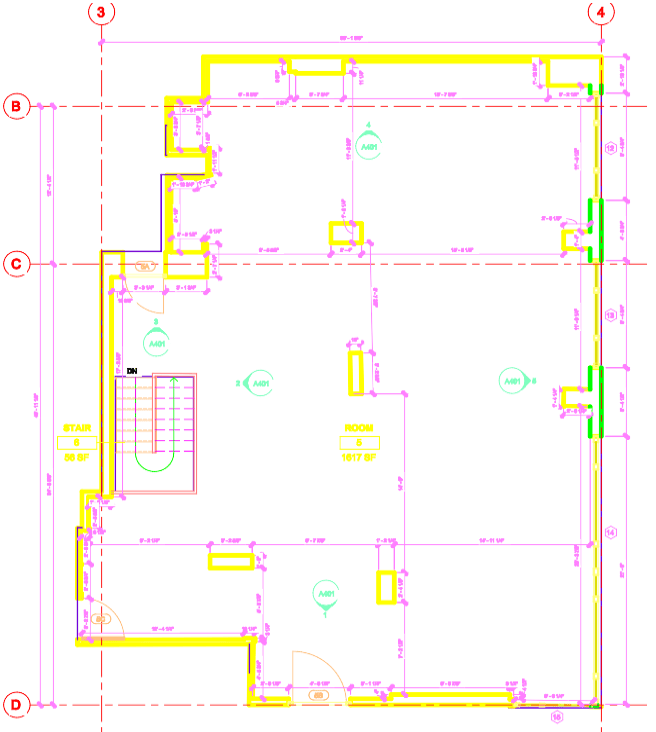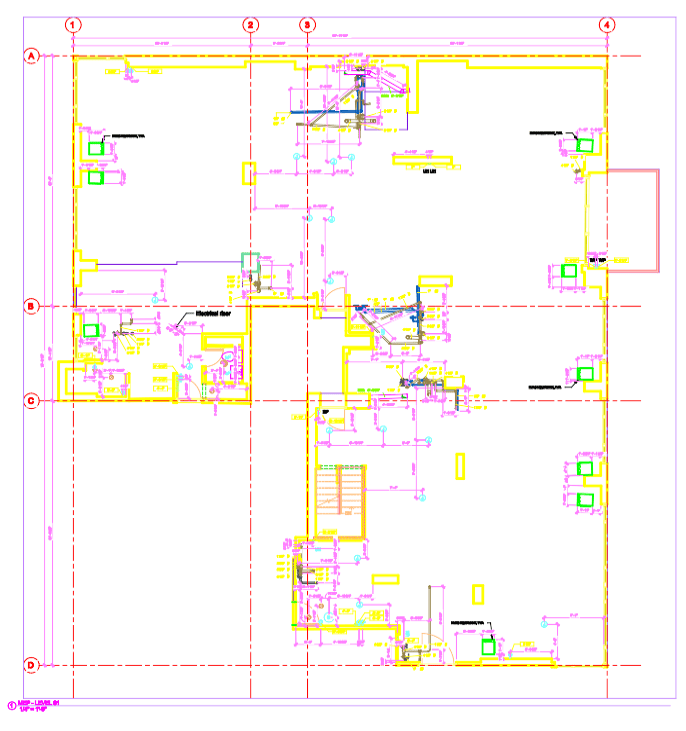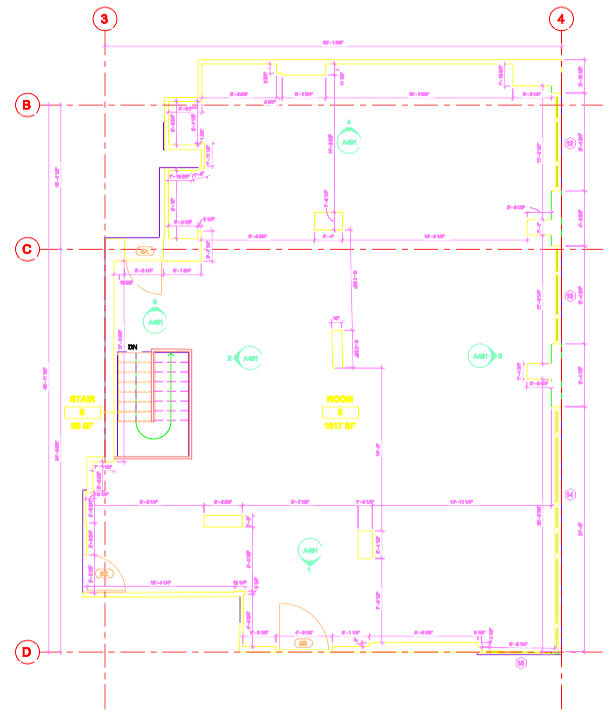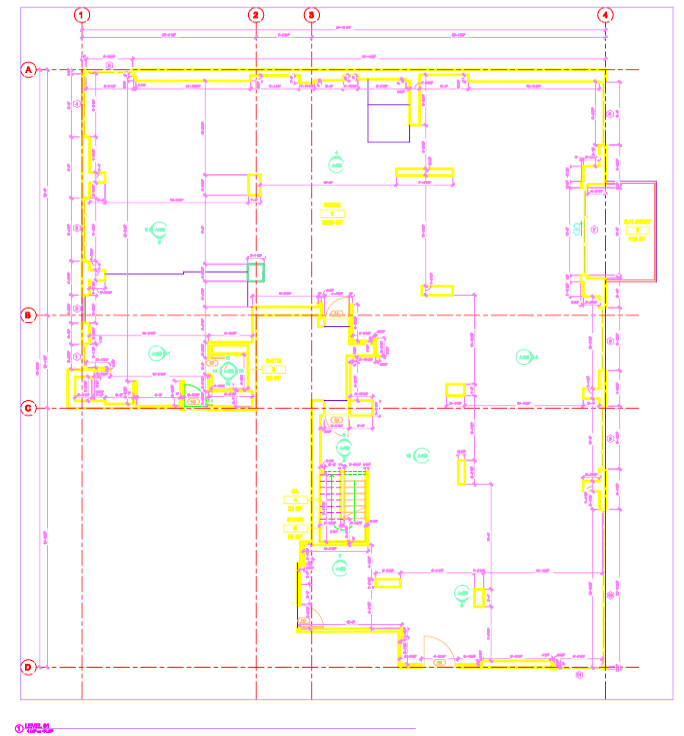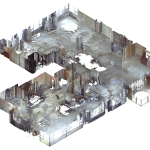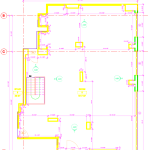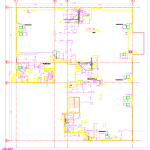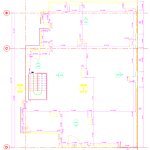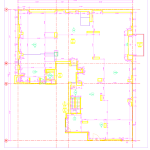Detailed 3D Scanning for Interior redesign: Manhattan Apartment Project
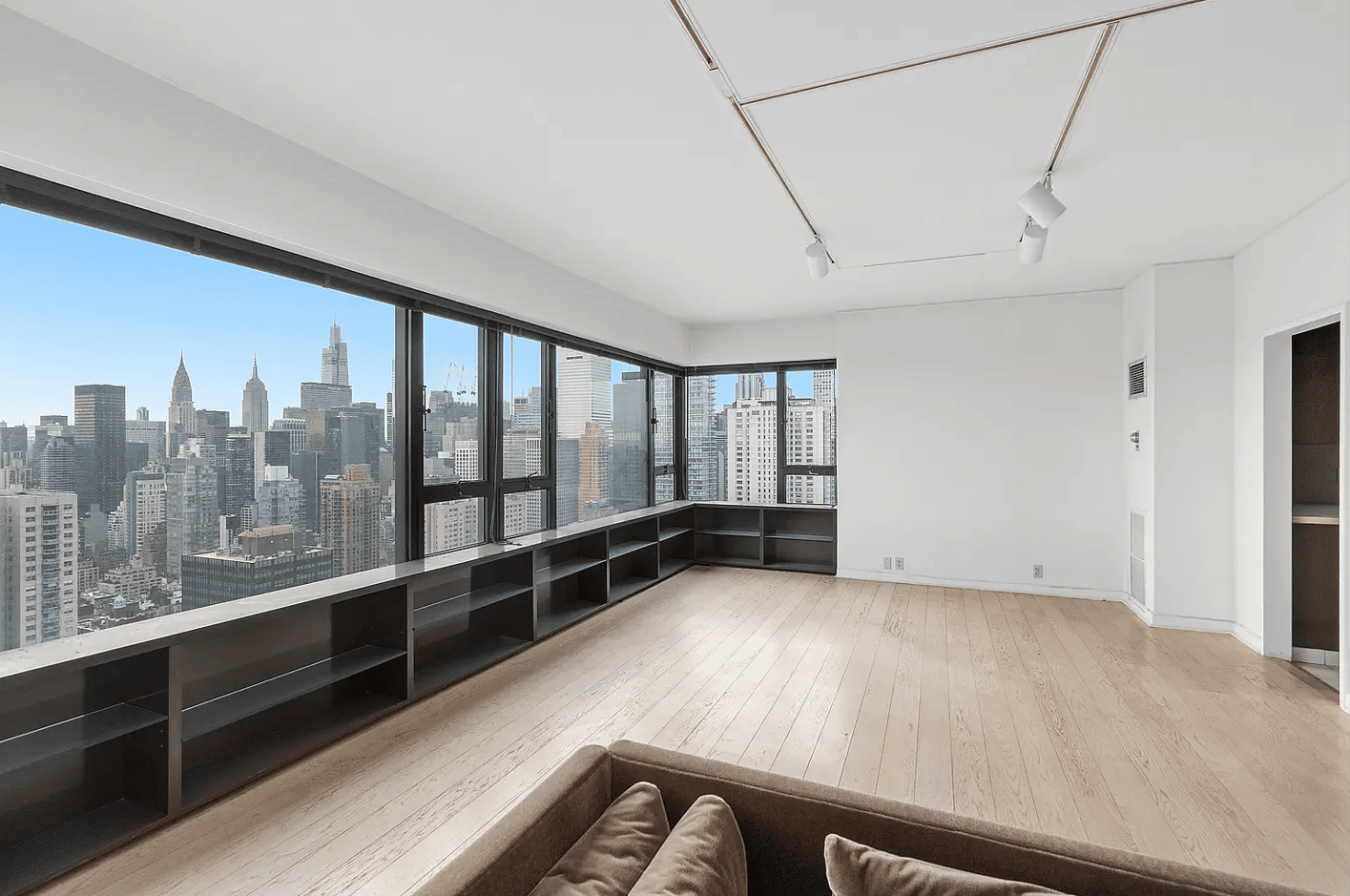
For a recent project, we had the opportunity to work with a renowned design studio on a complex renovation in one of Manhattan’s most iconic buildings, The Sovereign. This luxurious, two-story apartment, boasting a total of 5596 square feet, required the highest level of precision and detail for the creation of comprehensive 2D floor plans. Using cutting-edge laser 3D scanning technology, we delivered flawless 2D drawings, which played a crucial role in the client’s interior design process.
Our scanning covered multiple rooms, including the main living spaces and auxiliary areas. The breakdown of the scanned areas is as follows:
- Rooms: 3759 square feet
- Balcony: 118 square feet
- Bath: 22 square feet
- Closet (CL): 24 square feet
- Additional Room: 1617 square feet
- Stairwell: 56 square feet
The objective of this project was to produce meticulous, color-coded 2D floor plans for the apartment’s redesign and renovation, meeting the exacting standards of the design firm.
3D Scanning in Sovereign: Process & Results
The Importance of Precision in 3D Scanning Services
One of the most critical aspects of interior design, particularly in high-end homes like those in The Sovereign, is the accuracy of initial measurements. Many designers rely on manual measurements with laser distance tools, which are often subject to human error. Inaccurate data leads to poorly fitting furniture, misplaced lighting fixtures, and other costly mistakes during the renovation process.
Our approach is different. We use laser 3D scanners to map the entire interior with millimeter-level accuracy. By generating highly accurate 2D house drawings, our 3D scanning services ensure that every aspect of the redesign is based on precise data. For this project, we provided the client with 2D drawings in both DWG and PDF formats, with a level of precision down to 1 millimeter. This degree of detail helped the design team place furniture, electrical outlets, and lighting fixtures perfectly.
Comprehensive 2D House Plans: A Key Tool for Redesign
For this particular project in New York, we delivered both color-coded and black-and-white 2D drawings. These plans were instrumental in guiding the design firm through the renovation process. Our 2D house plan provided a clear and concise layout of every room, showing dimensions and spatial relationships in detail.
Thanks to the 2D drawing design, the firm could create an efficient layout, ensuring everything from furniture placement to lighting schemes was optimally planned. The resulting sketches were incredibly detailed, far surpassing what could be achieved using traditional measurement methods.
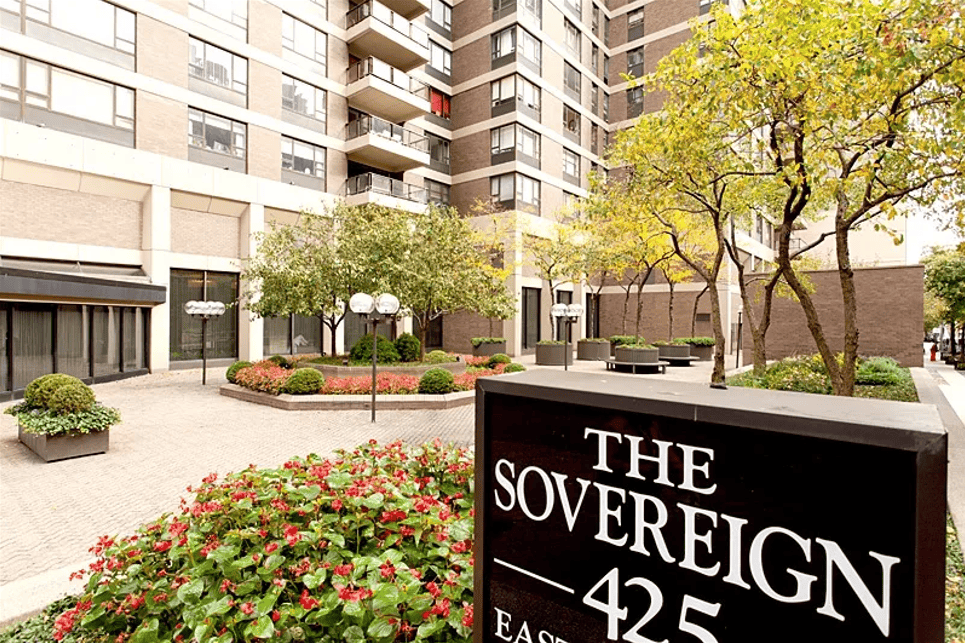
Enhancing Precision with a 3D Model of the Apartment in Manhattan
In addition to delivering detailed 2D drawings, we also created a 3D model of the Sovereign apartment. This model provided an essential tool for the design firm, offering more than just static floor plans. The 3D model allowed the team to virtually explore the apartment, gaining a deeper understanding of the spatial relationships between rooms, walls, and architectural elements.
The Benefits of Laser 3D Scanning Over Manual Methods
The traditional methods of capturing room dimensions, such as using tape measures or handheld laser devices, often result in simple 2D drawings that lack the necessary precision for a high-end renovation. These methods leave room for error and sometimes rely on “guesstimates” to fill in the gaps. This can be disastrous, especially in complex spaces like those of The Sovereign apartment, where accuracy is non-negotiable.
With laser 3D scanning, we capture every nook and cranny of a space. For this project, our scanning technology ensured that not a single detail was missed. The accuracy of our 2D design drawings gave the design firm the confidence they needed to proceed with intricate design work, such as kitchen and bathroom layouts, without worrying about discrepancies.
Streamlined Home Redesign: From Scanning to 2D Drawings
For the The Sovereign project, we scanned the entire apartment, generating a 2D floor plan design that was both easy to understand and comprehensive. The scans covered essential rooms and features such as:
- Bedrooms
- Living rooms
- Bathrooms
- Balcony
- Stairwells
- Closets
Each part of the apartment was mapped to perfection, creating a 2D house drawing that would form the foundation for the home redesign. Our team worked closely with the designers to ensure that the interior design 2D drawings fit their vision for a modernized, luxurious space.
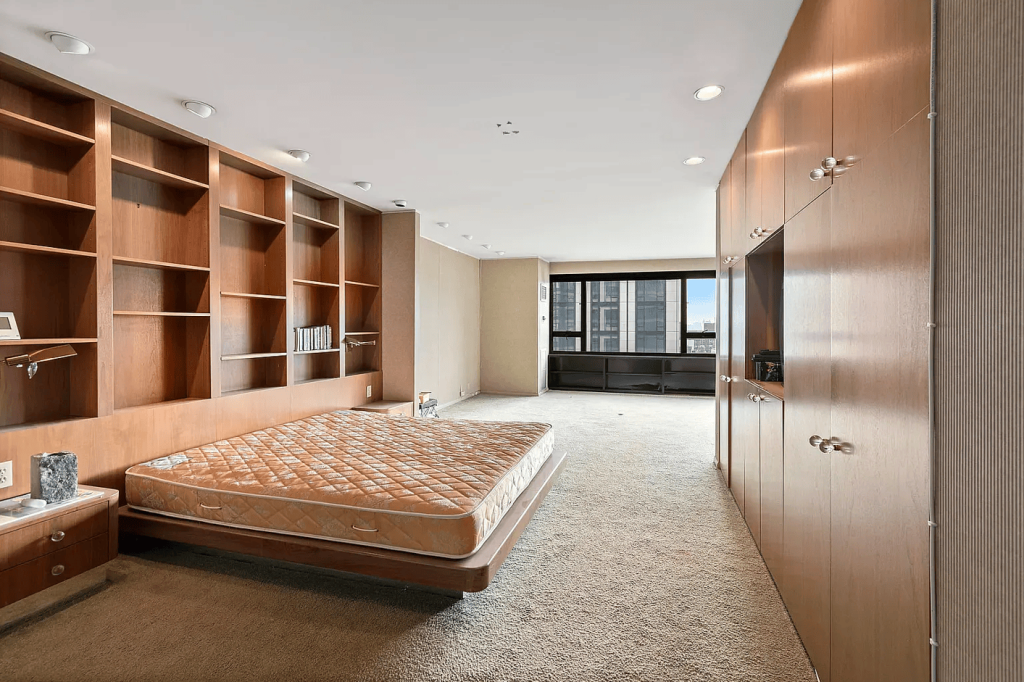
Versatility in Application: SketchUp 2D Drawings and More
We delivered the 2D drawings in both DWG format and SketchUp 2D drawing formats, providing the design team with flexible options for their workflow. The result was a seamless transition from our accurate 2D drawings to their 3D modeling software, ensuring that the redesign progressed smoothly.
Enhancing Kitchen, Bathroom, and Living Room Redesigns
The accuracy of our 2D floor plan design played an integral role in the redesign of key areas in the apartment, particularly the kitchen, bathroom, and living spaces.
- Kitchen Redesign: By utilizing our detailed plans, the design firm was able to optimize the layout for storage, appliances, and work surfaces. Precision ensured that all cabinets, counters, and appliances fit perfectly within the given space.
- Bathroom Redesign: The bathroom’s small size (22 SF) required extra attention to detail. Using our redesign small bathroom drawings, the design firm maximized space efficiency without compromising on luxury.
- Living Room Redesign: The spacious living areas, particularly the redesign living room project, benefited greatly from our drawings. The design firm was able to create a layout that enhanced both function and aesthetics, ensuring that the flow of furniture and lighting was perfectly balanced.
Frequently Asked Questions
What is the difference between traditional measurement methods and laser 3D scanning?
Laser 3D scanning offers millimeter-level precision, which eliminates human error often found in traditional measurements. This results in more accurate and detailed 2D design drawings.
How do your 2D house drawings help in a redesign?
Our 2D house plans provide a detailed layout that allows designers to make informed decisions about furniture placement, electrical installations, and room layouts, ensuring every aspect of the design is perfectly executed.
What formats are the 2D drawings delivered in?
We deliver our 2D drawings in both DWG and PDF formats, which are universally compatible with most design and architectural software.
Can you assist with redesigns for specific rooms, like the kitchen or bathroom?
Yes, our 2D floor plan design can be tailored for specific areas such as kitchens, bathrooms, or living rooms. Our drawings ensure that every inch of space is utilized effectively.
How long does it take to scan and deliver the 2D plans?
The timeframe for delivering 2D drawings depends on the size and complexity of the project. For the The Sovereign project, we completed scanning and delivered the plans within a few days.
What makes your 3D scanning services more affordable than your competitors?
While offering greater accuracy, our services are more cost-effective because we rely on advanced scanning technology that speeds up the process and reduces labor costs compared to traditional methods.
Why Choose Our 3D Scanning Services?
If you’re looking for a reliable, cost-effective solution to home redesign, our laser 3D scanning services are the best in the industry. We provide 2D house plans and detailed drawings with a level of precision unmatched by traditional methods. Our service ensures that your renovation project will proceed with accuracy, efficiency, and confidence.
Are you ready to take your home renovation project to the next level? Contact us today to learn more about how our 3D scanning services and 2D floor plans can bring precision and clarity to your redesign. Let’s create the perfect space together!

